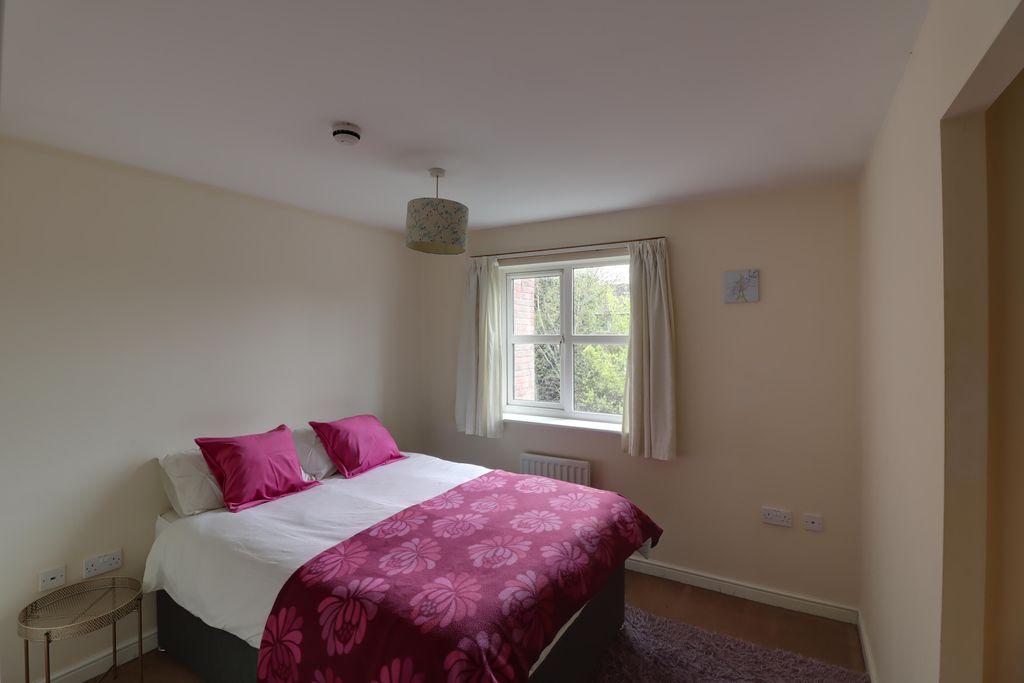
House For Rent £625
En suite Bedroom & Dressing Area, loads of light and space in a shared House! Look no further! if EWE are looking for a modern, comfortable and friendly shared space, this suite in our professional shared HMO house is inclusive of utilities & generous shared areas. Single Occupancy.
Why choose this shared Accomodation?
This second floor Bedroom suite is Room 3 on the floor plan. it is fully furnished with a double bed , chest of drawers , bedside cabinet, carpet and curtains. The room is very spacious, having it's own dressing area, which leads into the large en suite shower room. The shower is 1.45m in length- a fabulous double width shower!
The room, faces the rear of the house, and isn't overlooked at all and is bright and airy. There is also a shared bathroom is on this floor and two further bedrooms on this landing.
Down the large staircase to the first floor, where you have the shared kitchen and the gorgeous light and airy lounge dining room. This room has two full height Juliette balconies with french doors facing the front, making this a welcoming room to relax . This floor also has the shared cloakroom and bedroom two.
On the ground floor , there is the entrance hall, utility room, with washing machine and dryer and a further bedroom , which has access to the garden.
There is off road parking for two /three cars and loads of street parking nearby.
All utilities are included , including council tax and broadband.
This house is a licensed HMO and has 5 bedrooms, one of which is ensuite. Maximum of 5 sharers.
It is close to central Worcester and public transport.
Call or e mail to arrange a viewing and secure this fantastic room.
This property includes:
Additional Information:
Council Tax:
Band C
Energy Performance Certificate (EPC) Rating:
Band C (69-80)
Service Included:
All Utilities Included and broadband
Please Note: A deposit/bond of £500 is required for this property.
Marketed by EweMove Sales & Lettings (Worcester East) - Property Reference 57658
Why choose this shared Accomodation?
This second floor Bedroom suite is Room 3 on the floor plan. it is fully furnished with a double bed , chest of drawers , bedside cabinet, carpet and curtains. The room is very spacious, having it's own dressing area, which leads into the large en suite shower room. The shower is 1.45m in length- a fabulous double width shower!
The room, faces the rear of the house, and isn't overlooked at all and is bright and airy. There is also a shared bathroom is on this floor and two further bedrooms on this landing.
Down the large staircase to the first floor, where you have the shared kitchen and the gorgeous light and airy lounge dining room. This room has two full height Juliette balconies with french doors facing the front, making this a welcoming room to relax . This floor also has the shared cloakroom and bedroom two.
On the ground floor , there is the entrance hall, utility room, with washing machine and dryer and a further bedroom , which has access to the garden.
There is off road parking for two /three cars and loads of street parking nearby.
All utilities are included , including council tax and broadband.
This house is a licensed HMO and has 5 bedrooms, one of which is ensuite. Maximum of 5 sharers.
It is close to central Worcester and public transport.
Call or e mail to arrange a viewing and secure this fantastic room.
This property includes:
- 01 - Bedroom 3
2.99m x 2.92m (8.7 sqm) - 9' 9" x 9' 6" (93 sqft) - 02 - Dressing Room
2.18m x 1.39m (3 sqm) - 7' 1" x 4' 6" (32 sqft)
area off bedroom - 03 - Ensuite Shower Room
2.18m x 1.45m (3.1 sqm) - 7' 1" x 4' 9" (34 sqft) - 04 - Kitchen
4.11m x 2.69m (11 sqm) - 13' 5" x 8' 9" (119 sqft) - 05 - Cloakroom
2.04m x 0.88m (1.7 sqm) - 6' 8" x 2' 10" (19 sqft) - 06 - Utility Room
1.95m x 1.85m (3.6 sqm) - 6' 4" x 6' (38 sqft) - 07 - Bathroom
2.18m x 1.7m (3.7 sqm) - 7' 1" x 5' 6" (39 sqft) - Please note, all dimensions are approximate / maximums and should not be relied upon for the purposes of floor coverings.
Additional Information:
Band C
Band C (69-80)
All Utilities Included and broadband
Please Note: A deposit/bond of £500 is required for this property.
Marketed by EweMove Sales & Lettings (Worcester East) - Property Reference 57658
