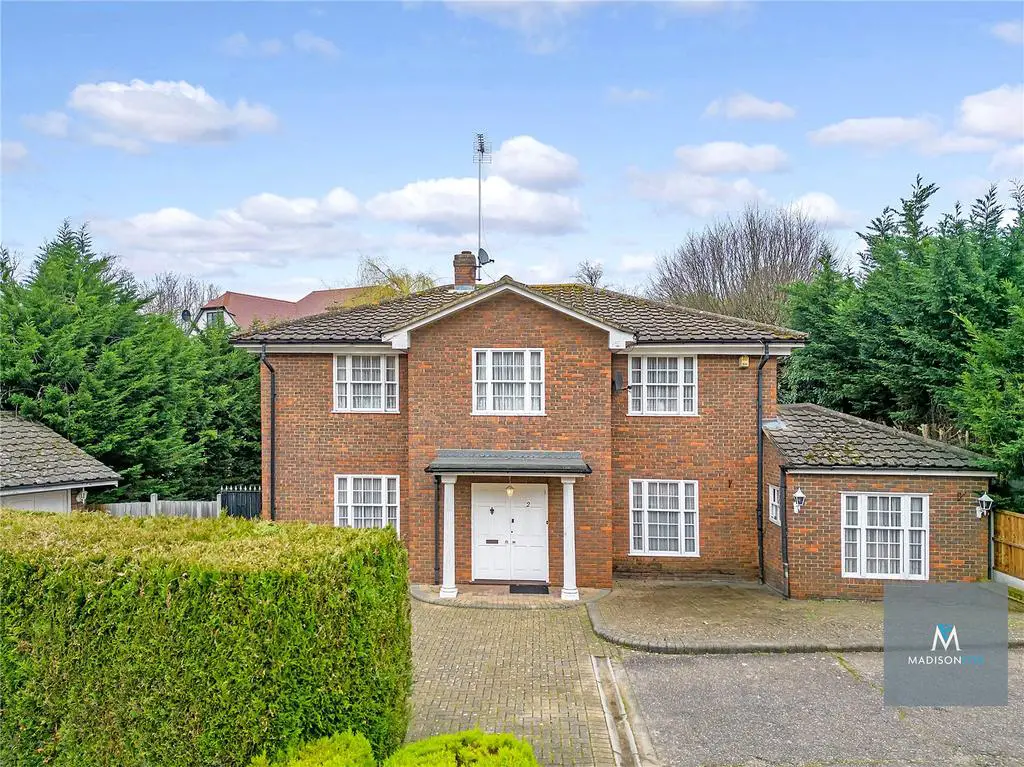
House For Sale £1,300,000
Madison Fox are delighted to Present to the market without the constraint of a chain, this detached residence is nestled within a highly coveted development, offering an exclusive cul-de-sac setting. Under the stewardship of the current family for approximately 35 years, the property presents a compelling opportunity for refurbishment and potential extension, subject to the requisite approvals.
A capacious frontage welcomes with a double-width driveway, facilitating parking for multiple vehicles and granting access to a double garage. The expansive rear garden, measuring approximately 75ft x 82ft, ensures a high degree of privacy, creating an idyllic outdoor space.
Upon entering the residence, a generously proportioned hallway provides access to a well-appointed sitting room and dining room, complemented by an adjoining study/snug television room. Additional features include a cloakroom and a kitchen/breakfast room, leading seamlessly to the utility room. The first floor houses four bedrooms, with an en-suite adorning the primary bedroom, accompanied by a family bathroom.
Strategically situated, the property offers convenience with proximity to local amenities such as shops in Woodford Bridge (0.7 miles), Chigwell Golf Club (0.7 miles), and a selection of Central Line stations, with Chigwell at 1.0 mile and Woodford at 1.9 miles. Further shopping options are available at Brook Parade (1.1 miles), while educational institutions, including West Hatch High School (1.0 mile) and Chigwell School (1.6 miles), contribute to the area's appeal. For those seeking recreational activities, a David Lloyd Leisure Centre is within easy reach at 2.2 miles.
Council Tax Band: G
Please note that the information stated in regard to this property does not establish an offer or contract, neither will it be considered as representations. It is in the responsibility and obligation of all interested parties to confirm exactitude and your solicitor must check tenure and all lease information, fixtures and fittings, and any planning/building regulations where the property has been extended/converted. All measurements and dimensions are estimated and noted exclusively for guidance purposes as floor plans are not to scale and their exactness cannot be confirmed. Reference to appliances and/or facilities does not imply that they are necessarily operational or functioning for the purpose.
A capacious frontage welcomes with a double-width driveway, facilitating parking for multiple vehicles and granting access to a double garage. The expansive rear garden, measuring approximately 75ft x 82ft, ensures a high degree of privacy, creating an idyllic outdoor space.
Upon entering the residence, a generously proportioned hallway provides access to a well-appointed sitting room and dining room, complemented by an adjoining study/snug television room. Additional features include a cloakroom and a kitchen/breakfast room, leading seamlessly to the utility room. The first floor houses four bedrooms, with an en-suite adorning the primary bedroom, accompanied by a family bathroom.
Strategically situated, the property offers convenience with proximity to local amenities such as shops in Woodford Bridge (0.7 miles), Chigwell Golf Club (0.7 miles), and a selection of Central Line stations, with Chigwell at 1.0 mile and Woodford at 1.9 miles. Further shopping options are available at Brook Parade (1.1 miles), while educational institutions, including West Hatch High School (1.0 mile) and Chigwell School (1.6 miles), contribute to the area's appeal. For those seeking recreational activities, a David Lloyd Leisure Centre is within easy reach at 2.2 miles.
Council Tax Band: G
Please note that the information stated in regard to this property does not establish an offer or contract, neither will it be considered as representations. It is in the responsibility and obligation of all interested parties to confirm exactitude and your solicitor must check tenure and all lease information, fixtures and fittings, and any planning/building regulations where the property has been extended/converted. All measurements and dimensions are estimated and noted exclusively for guidance purposes as floor plans are not to scale and their exactness cannot be confirmed. Reference to appliances and/or facilities does not imply that they are necessarily operational or functioning for the purpose.