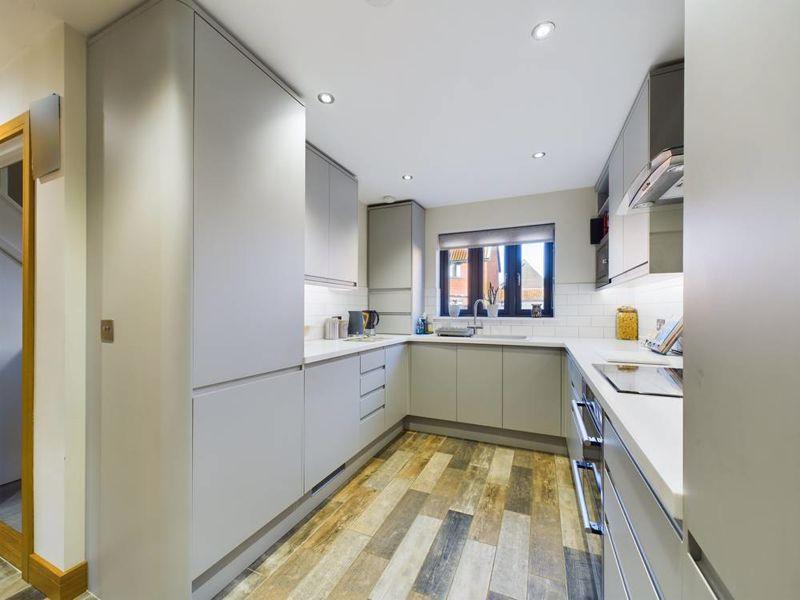
House For Sale £300,000
constructed just 7 years ago. Immerse yourself in luxury with high-end specifications evident in every detail, as this residence has undergone numerous upgrades, ensuring a contemporary and comfortable living experience. The ground floor boasts a convenient cloakroom, a fully fitted kitchen/breakfast room that is a culinary delight, and a spacious living room perfect for relaxation. Upstairs, three bedrooms await, accompanied by a stylish family bathroom. Step outside to discover a beautifully landscaped garden, complemented by a versatile outbuilding serving as a utility or an entertaining bar. With the added convenience of off-road parking, this home is a rare gem that won't be on the market for long, promising a lifestyle of both elegance and functionality.
Entrance Hall - 8' 11'' x 7' 6'' (2.72m x 2.28m)
With stairs to first floor, two understairs cupboards with storage and plumbing for washing machine, tiled floor, spot lights
Kitchen/Dining Room - 11' 4'' max 8'3" min x 16' 1'' max x 7' (3.45m x 4.90m)
A stylish and modern kitchen fitted with a range of matching wall and base level units with drawers and work surfaces over, inset sink unit and drainer with mixer tap. Built in appliances to include double oven, ceramic hob, extractor over, dishwasher, fridge, freezer, built in water softener, cupboard housing boiler, spotlights, tiled floor, door to cloakroom
Cloakroom - 5' 7'' x 3' 2'' (1.70m x 0.96m)
With W.C, wash hand basin, spotlights, extractor
Living Room - 16' 8'' x 12' 10'' (5.08m x 3.91m)
A generous size room with French doors to rear garden, engineered oak flooring
First Floor
Landing - 9' 3'' x 6' 3'' (2.82m x 1.90m)
With loft access, built in storage cupboard, spot lights, radiator
Bedroom 1 - 12' 10'' x 10' 4'' (3.91m x 3.15m)
With built in wardrobe, radiator
Bedroom 2 - 11' 1'' x 9' 1'' (3.38m x 2.77m)
With radiator
Bedroom 3 - 11' 11'' x 6' 0'' (3.63m x 1.83m)
With built in triple wardrobe, radiator
Bathroom - 7' 0'' x 6' 8'' (2.13m x 2.03m)
With modern suite comprising P-shaped bath with two shower heads over, W.C, vanity wash hand basin, sky light, heated towel rail, integral television, shaver point, fully tiled walls and floor, spotlights
Outside
To the front of the property the garden is shingled with path to front door.The garden to the rear of the property is paved, the remainder is laid to artificial grass with gate providing access to the front and enclosed by fencing
Outbuilding/Bar - 8' 10'' x 5' 10'' (2.69m x 1.78m)
With base level units, space for tumble dryer, power and light connected, fully insulated
Shed - 5' 10'' x 3' 11'' (1.78m x 1.19m)
Power and light connected, fully insulated
Council Tax Band: B
Tenure: Freehold
Entrance Hall - 8' 11'' x 7' 6'' (2.72m x 2.28m)
With stairs to first floor, two understairs cupboards with storage and plumbing for washing machine, tiled floor, spot lights
Kitchen/Dining Room - 11' 4'' max 8'3" min x 16' 1'' max x 7' (3.45m x 4.90m)
A stylish and modern kitchen fitted with a range of matching wall and base level units with drawers and work surfaces over, inset sink unit and drainer with mixer tap. Built in appliances to include double oven, ceramic hob, extractor over, dishwasher, fridge, freezer, built in water softener, cupboard housing boiler, spotlights, tiled floor, door to cloakroom
Cloakroom - 5' 7'' x 3' 2'' (1.70m x 0.96m)
With W.C, wash hand basin, spotlights, extractor
Living Room - 16' 8'' x 12' 10'' (5.08m x 3.91m)
A generous size room with French doors to rear garden, engineered oak flooring
First Floor
Landing - 9' 3'' x 6' 3'' (2.82m x 1.90m)
With loft access, built in storage cupboard, spot lights, radiator
Bedroom 1 - 12' 10'' x 10' 4'' (3.91m x 3.15m)
With built in wardrobe, radiator
Bedroom 2 - 11' 1'' x 9' 1'' (3.38m x 2.77m)
With radiator
Bedroom 3 - 11' 11'' x 6' 0'' (3.63m x 1.83m)
With built in triple wardrobe, radiator
Bathroom - 7' 0'' x 6' 8'' (2.13m x 2.03m)
With modern suite comprising P-shaped bath with two shower heads over, W.C, vanity wash hand basin, sky light, heated towel rail, integral television, shaver point, fully tiled walls and floor, spotlights
Outside
To the front of the property the garden is shingled with path to front door.The garden to the rear of the property is paved, the remainder is laid to artificial grass with gate providing access to the front and enclosed by fencing
Outbuilding/Bar - 8' 10'' x 5' 10'' (2.69m x 1.78m)
With base level units, space for tumble dryer, power and light connected, fully insulated
Shed - 5' 10'' x 3' 11'' (1.78m x 1.19m)
Power and light connected, fully insulated
Council Tax Band: B
Tenure: Freehold
