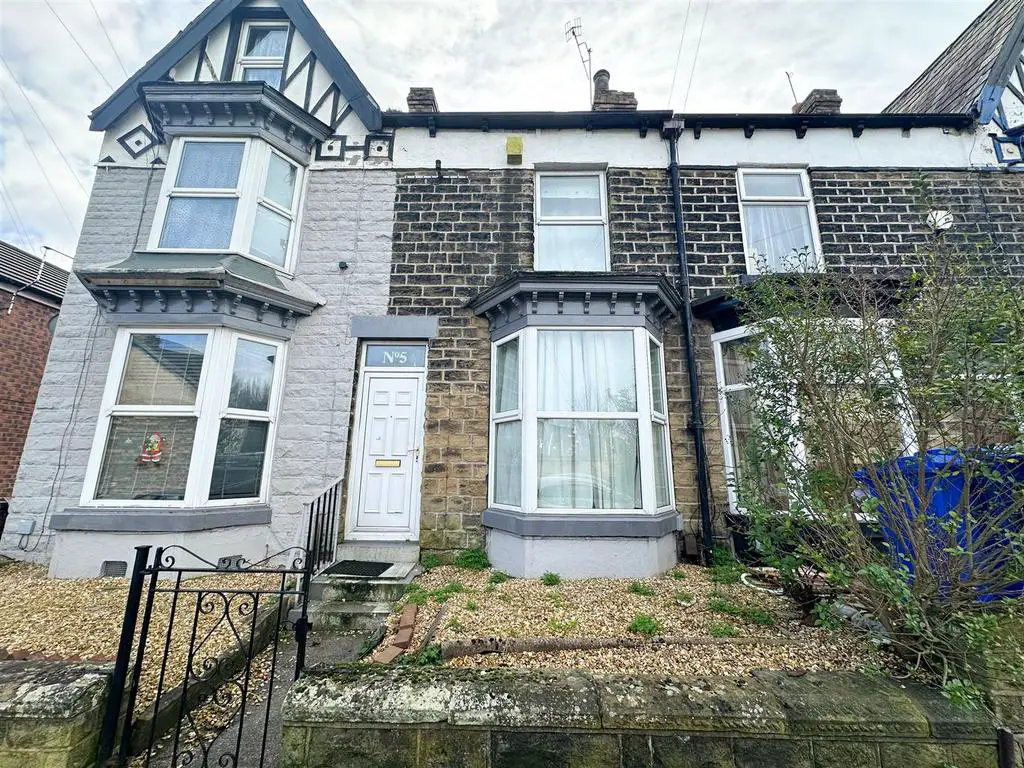
House For Sale £160,000
*NO CHAIN - IN NEED OF MODERNISATION* Offering great potential, this two bedroom mid terrace property is set over three floors and located in the popular area of Hillsborough. Within walking distance to local shops, schools and minutes from the supertram. The property currently benefits from; Entrance hallway; Lounge; Dining room; Kitchen; One double bedroom on the first floor; Occasional room; Family bathroom; Attic bedroom two; Rear garden.
Entrance Hallway - Accessed via an uPVC entrance door into the hallway, with; Wood effect flooring; Ceiling light point; Stairs to the first floor; Solid door to the lounge and the dining room;
Lounge / Bedroom Three - 3.56m x 2.92m (11'08 x 9'07) - Spacious lounge which is currently being utilised as a bedroom, comprising of; Large uPVC double glazed bay window to the front elevation; Wood effect flooring; Ceiling light point; Central heating radiator;
Dining Room - 3.94m x 3.63m (12'11 x 11'11) - With; uPVC double glazed window to the rear elevation; Laminate flooring; Ceiling light point; Central heating radiator; Solid door to the cellar; Open access to the kitchen;
Kitchen - 3.53m x 3.35m (11'07 x 11) - Comprising of; Wall, base and drawer units with roll top work surfaces; 1 1/2 sink and drainer with mixer tap; Space and plumbing for a freestanding oven/ hob, fridge freezer and washer dryer; uPVC double glazed window to the rear elevation; Ceiling light point; Solid door to the rear garden;
Stairs To The First Floor -
Bedroom One - 3.35m x 3.35m (11 x 11) - Good size bedroom one with; uPVC double glazed window to the front elevation; Carpet flooring; Ceiling light point; Central heating radiator;
Occassional Room - 1.60m x 2.49m (5'03 x 8'02) - With; uPVC double glazed window to the rear elevation; Carpet flooring; Ceiling light point; Central heating radiator;
Family Bathroom - 2.13m x 2.13m (7 x 7) - Having; WC; Wash basin; Bath; Shower cubicle with wall mounted shower and screen doors; uPVC obscure glazed window to the rear elevation; Laminate flooring; Ceiling light point; Central heating radiator;
Stairs To The Attic Bedroom Two -
Attic Bedroom Two - 3.66m x 2.74m (12 x 9) - With; Velux window; Carpet flooring; Ceiling light point; Central heating radiator;
Rear Garden - Predominately laid to lawn with a small patio area;
Aditional Information - None of the services or fittings have been tested and no warranties of any kind can be given; accordingly prospective purchasers should bear this in mind when formulating their offers. The seller does not include in the sale any furnishings, electrical/gas appliances (whether connected or not) or any other fixtures or fittings unless expressly mentioned in these particulars as forming part of the sale.
Entrance Hallway - Accessed via an uPVC entrance door into the hallway, with; Wood effect flooring; Ceiling light point; Stairs to the first floor; Solid door to the lounge and the dining room;
Lounge / Bedroom Three - 3.56m x 2.92m (11'08 x 9'07) - Spacious lounge which is currently being utilised as a bedroom, comprising of; Large uPVC double glazed bay window to the front elevation; Wood effect flooring; Ceiling light point; Central heating radiator;
Dining Room - 3.94m x 3.63m (12'11 x 11'11) - With; uPVC double glazed window to the rear elevation; Laminate flooring; Ceiling light point; Central heating radiator; Solid door to the cellar; Open access to the kitchen;
Kitchen - 3.53m x 3.35m (11'07 x 11) - Comprising of; Wall, base and drawer units with roll top work surfaces; 1 1/2 sink and drainer with mixer tap; Space and plumbing for a freestanding oven/ hob, fridge freezer and washer dryer; uPVC double glazed window to the rear elevation; Ceiling light point; Solid door to the rear garden;
Stairs To The First Floor -
Bedroom One - 3.35m x 3.35m (11 x 11) - Good size bedroom one with; uPVC double glazed window to the front elevation; Carpet flooring; Ceiling light point; Central heating radiator;
Occassional Room - 1.60m x 2.49m (5'03 x 8'02) - With; uPVC double glazed window to the rear elevation; Carpet flooring; Ceiling light point; Central heating radiator;
Family Bathroom - 2.13m x 2.13m (7 x 7) - Having; WC; Wash basin; Bath; Shower cubicle with wall mounted shower and screen doors; uPVC obscure glazed window to the rear elevation; Laminate flooring; Ceiling light point; Central heating radiator;
Stairs To The Attic Bedroom Two -
Attic Bedroom Two - 3.66m x 2.74m (12 x 9) - With; Velux window; Carpet flooring; Ceiling light point; Central heating radiator;
Rear Garden - Predominately laid to lawn with a small patio area;
Aditional Information - None of the services or fittings have been tested and no warranties of any kind can be given; accordingly prospective purchasers should bear this in mind when formulating their offers. The seller does not include in the sale any furnishings, electrical/gas appliances (whether connected or not) or any other fixtures or fittings unless expressly mentioned in these particulars as forming part of the sale.
Houses For Sale Ferriby Road
Houses For Sale Middlewood Road
Houses For Sale Hessle Road
Houses For Sale Ganton Road
Houses For Sale Wadsley Lane
Houses For Sale Shepperson Road
Houses For Sale Carlton Road
Houses For Sale Hillsborough Grove
Houses For Sale Catch Bar Lane
Houses For Sale Rockley Road
Houses For Sale Dixon Road
Houses For Sale Willis Road
Houses For Sale Crofton Avenue
Houses For Sale Dudley Road
Houses For Sale Middlewood Road
Houses For Sale Hessle Road
Houses For Sale Ganton Road
Houses For Sale Wadsley Lane
Houses For Sale Shepperson Road
Houses For Sale Carlton Road
Houses For Sale Hillsborough Grove
Houses For Sale Catch Bar Lane
Houses For Sale Rockley Road
Houses For Sale Dixon Road
Houses For Sale Willis Road
Houses For Sale Crofton Avenue
Houses For Sale Dudley Road