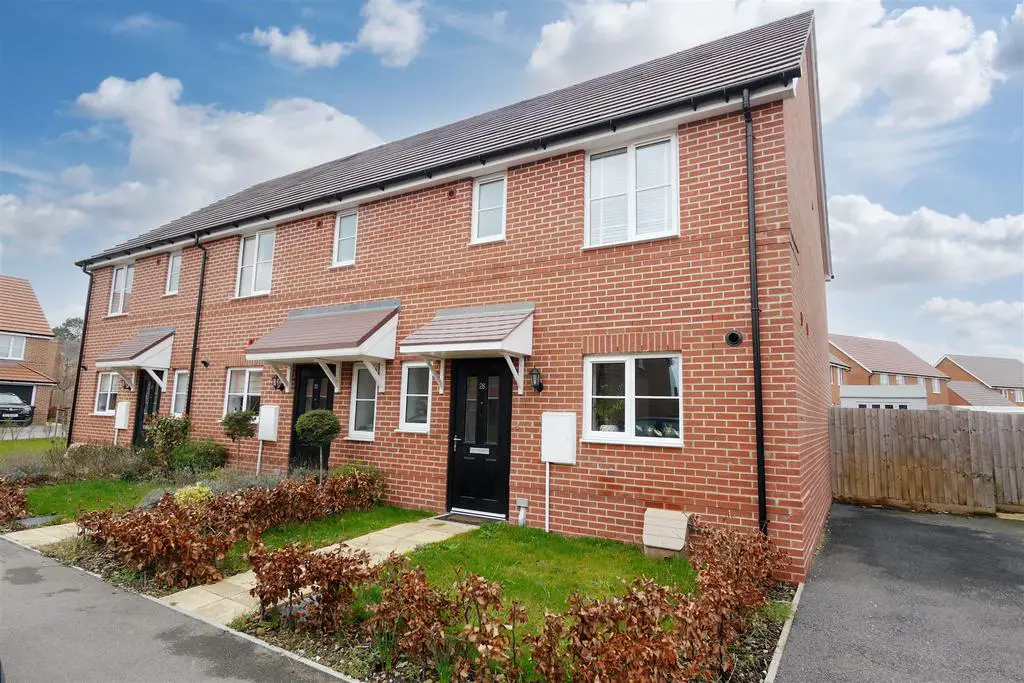
House For Sale £395,000
Well-presented throughout, this three-bedroom property features a contemporary and stylish decor offering a relaxing and fresh living space. With an en-suite to the master bedroom, built-in storage, a kitchen/diner with integral appliances, a cloakroom, off-street parking for two vehicles and a west-facing landscaped garden complete with a garden room, all within close proximity to excellent transport links and amenities. This impressive property is ideal for those looking for a home which is accommodating to modern day living in a village location.
Approach & Parking - The property is accessed via the driveway which provides off-street parking for two vehicles. The front garden is laid to lawn with a path leading to the front door, opening to:
Hallway - Stairs rising to first floor, Karndean flooring, radiator and doors to:
Cloakroom - Suite comprising hand wash basin and WC. Double glazed privacy window, Karndean flooring and radiator.
Kitchen/Diner - 15' 5'' x 8' 10'' (4.7m x 2.7m) - Matching wall and base units, stainless steel sink/drainer, integral gas hob and oven, dishwasher, washing machine and fridge/freezer. Double glazed window to front aspect, Karndean flooring and radiator.
Lounge - 16' 1'' x 10' 2'' (4.9m x 3.1m) - Double glazed window and patio doors opening to rear garden, under stairs storage cupboard with space for tumble dryer, Karndean flooring and radiator.
First Floor Landing - Access to boarded loft space with fitted ladder, radiator and doors to:
Main Bedroom - 8' 10'' x 8' 10'' (2.7m x 2.7m) - Double glazed window to rear aspect, radiator and built-in double wardrobe with mirrored door. Door to:
En-Suite - Suite comprising double sized walk-in shower, hand wash basin and WC. Karndean flooring, heated towel rail and spotlights.
Bedroom Two - 9' 2'' x 8' 10'' (2.8m x 2.7m) - Double glazed window to front aspect, radiator and built-in mirrored wardrobe.
Bedroom Three - 8' 6'' x 6' 11'' (2.6m x 2.1m) - Double glazed window to rear aspect and radiator.
Bathroom - 6' 11'' x 5' 7'' (2.1m x 1.7m) - White matching suite comprising panel bath with shower over, hand wash basin and WC. Double glazed privacy window, Karndean flooring and heated towel rail.
Rear Garden - The west-facing rear garden is landscaped to include a paved patio area and lawn. To the far end is a timber and glazed garden room, and with outdoor power and water tap.
Approach & Parking - The property is accessed via the driveway which provides off-street parking for two vehicles. The front garden is laid to lawn with a path leading to the front door, opening to:
Hallway - Stairs rising to first floor, Karndean flooring, radiator and doors to:
Cloakroom - Suite comprising hand wash basin and WC. Double glazed privacy window, Karndean flooring and radiator.
Kitchen/Diner - 15' 5'' x 8' 10'' (4.7m x 2.7m) - Matching wall and base units, stainless steel sink/drainer, integral gas hob and oven, dishwasher, washing machine and fridge/freezer. Double glazed window to front aspect, Karndean flooring and radiator.
Lounge - 16' 1'' x 10' 2'' (4.9m x 3.1m) - Double glazed window and patio doors opening to rear garden, under stairs storage cupboard with space for tumble dryer, Karndean flooring and radiator.
First Floor Landing - Access to boarded loft space with fitted ladder, radiator and doors to:
Main Bedroom - 8' 10'' x 8' 10'' (2.7m x 2.7m) - Double glazed window to rear aspect, radiator and built-in double wardrobe with mirrored door. Door to:
En-Suite - Suite comprising double sized walk-in shower, hand wash basin and WC. Karndean flooring, heated towel rail and spotlights.
Bedroom Two - 9' 2'' x 8' 10'' (2.8m x 2.7m) - Double glazed window to front aspect, radiator and built-in mirrored wardrobe.
Bedroom Three - 8' 6'' x 6' 11'' (2.6m x 2.1m) - Double glazed window to rear aspect and radiator.
Bathroom - 6' 11'' x 5' 7'' (2.1m x 1.7m) - White matching suite comprising panel bath with shower over, hand wash basin and WC. Double glazed privacy window, Karndean flooring and heated towel rail.
Rear Garden - The west-facing rear garden is landscaped to include a paved patio area and lawn. To the far end is a timber and glazed garden room, and with outdoor power and water tap.