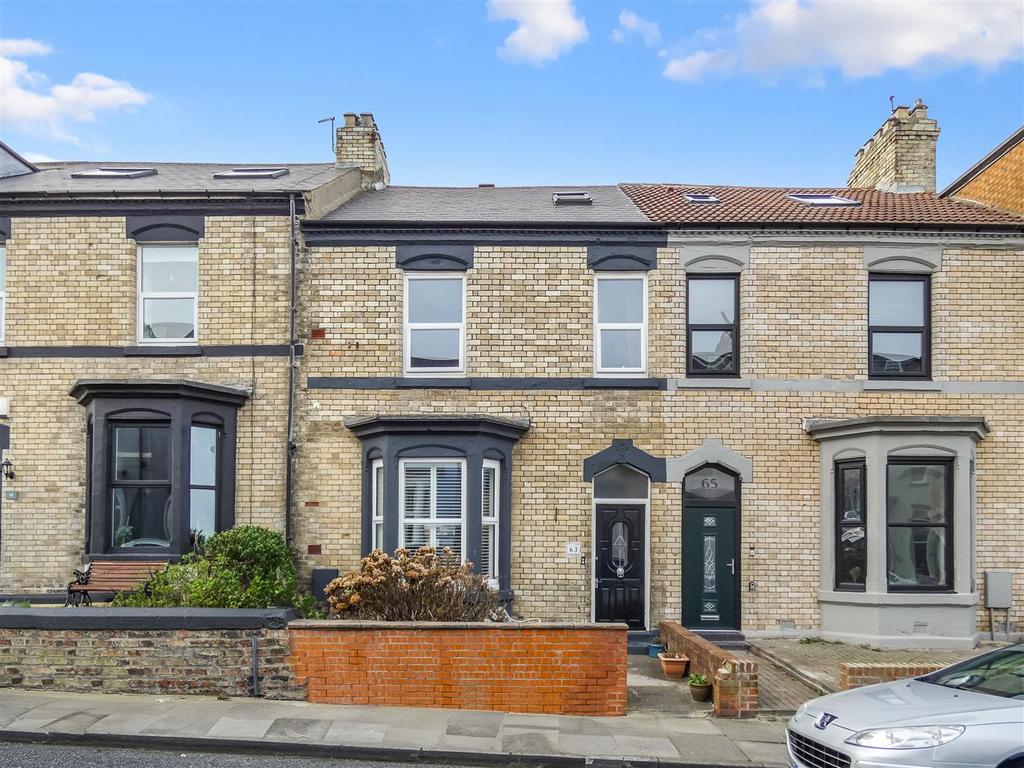
House For Sale £385,000
SUBSTANTIAL FIVE BEDROOM TERRACED PROPERTY SET OVER THREE FLOORS SITUATED ONLY A STONES THROW FROM THE SEAFRONT IN WHITLEY BAY
Brannen & Partners are delighted to bring to the market this spacious five bedroom period property set over three floors in Whitley Bay. Conveniently located close to the seafront and town centre this property offers a generous amount of accommodation for those looking to take full advantage of living by the coast.
Briefly comprising: Entrance vestibule to a welcoming hallway. The living room is bright and airy with a large bay window and fitted shutters, decorative coving and a feature fireplace with a gas fire. An opening leads to the dining room which overlooks the private yard. The kitchen/breakfast room has fitted wall and base units, there is access to a cellar. A handy utility room provides plumbing for a washing machine and a door out to the private yard. A shower room consists of a step in shower, hand basin and W.C.
To the first floor are four good size bedrooms and bathroom with bath, hand basin and a separate W.C. To the top floor is a large bedroom with a seating area and a dressing room.
Externally to the rear is a private yard and to the front is a town garden.
Whitley Bay is a popular coastal town with a good selection of shops, cafés and restaurants as well as the recently refurbished Dome at the Spanish City and the regenerated promenade. There are good road and local transport links in to the city centre and to other coastal towns as well as highly regarded schools at all levels nearby.
Entrance Vestibule -
Hallway -
Living Room - 5.30m x 4.46m (17'4" x 14'7") -
Dining Room - 3.79m x 3.76m (12'5" x 12'4") -
Kitchen/Breakfast Room - 4.84m x 3.45m (15'10" x 11'3") -
Utility Room - 1.72m x 1.58m (5'7" x 5'2") -
Shower Room - 1.81m x 1.31m (5'11" x 4'3") -
Bedroom - 4.38m x 3.38m (14'4" x 11'1") -
Bedroom - 3.23m x 2.30m (10'7" x 7'6") -
Bedroom - 3.76m x 3.76m (12'4" x 12'4") -
Bedroom - 3.22m x 2.20m (10'6" x 7'2") -
Bathroom - 2.25m x 1.55m (7'4" x 5'1") -
W.C. -
Bedroom - 5.77m x 4.36m (18'11" x 14'3") -
Dressing Room - 3.08m x 2.89m (10'1" x 9'5") -
Externally - Externally to the rear is a private yard and to the front is a town garden.
Brannen & Partners are delighted to bring to the market this spacious five bedroom period property set over three floors in Whitley Bay. Conveniently located close to the seafront and town centre this property offers a generous amount of accommodation for those looking to take full advantage of living by the coast.
Briefly comprising: Entrance vestibule to a welcoming hallway. The living room is bright and airy with a large bay window and fitted shutters, decorative coving and a feature fireplace with a gas fire. An opening leads to the dining room which overlooks the private yard. The kitchen/breakfast room has fitted wall and base units, there is access to a cellar. A handy utility room provides plumbing for a washing machine and a door out to the private yard. A shower room consists of a step in shower, hand basin and W.C.
To the first floor are four good size bedrooms and bathroom with bath, hand basin and a separate W.C. To the top floor is a large bedroom with a seating area and a dressing room.
Externally to the rear is a private yard and to the front is a town garden.
Whitley Bay is a popular coastal town with a good selection of shops, cafés and restaurants as well as the recently refurbished Dome at the Spanish City and the regenerated promenade. There are good road and local transport links in to the city centre and to other coastal towns as well as highly regarded schools at all levels nearby.
Entrance Vestibule -
Hallway -
Living Room - 5.30m x 4.46m (17'4" x 14'7") -
Dining Room - 3.79m x 3.76m (12'5" x 12'4") -
Kitchen/Breakfast Room - 4.84m x 3.45m (15'10" x 11'3") -
Utility Room - 1.72m x 1.58m (5'7" x 5'2") -
Shower Room - 1.81m x 1.31m (5'11" x 4'3") -
Bedroom - 4.38m x 3.38m (14'4" x 11'1") -
Bedroom - 3.23m x 2.30m (10'7" x 7'6") -
Bedroom - 3.76m x 3.76m (12'4" x 12'4") -
Bedroom - 3.22m x 2.20m (10'6" x 7'2") -
Bathroom - 2.25m x 1.55m (7'4" x 5'1") -
W.C. -
Bedroom - 5.77m x 4.36m (18'11" x 14'3") -
Dressing Room - 3.08m x 2.89m (10'1" x 9'5") -
Externally - Externally to the rear is a private yard and to the front is a town garden.
