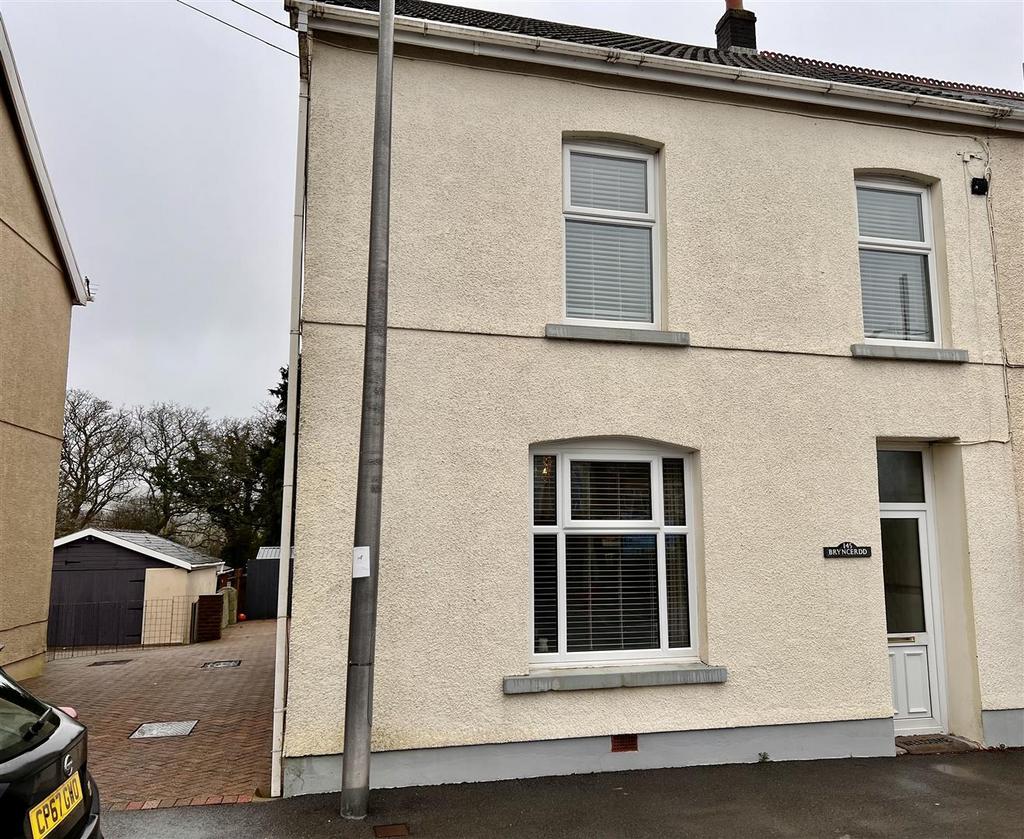
House For Sale £240,000
We are delighted to offer for sale this semi-detached house located in the village of Blaenau which is within five miles of Ammanford and Crosshands town centre which offer a range of shopping and transport facilities. Accommodation comprises entrance hall, lounge/diner, kitchen, 3 bedrooms and bathroom. The property benefits from oil central heating, uPVC double glazing, shared driveway leading to off road parking for one car and rear garden.
Ground Floor - uPVC double glazed entrance door to
Porch - with oak wooden flooring, part tiled walls and coved ceiling. Door to
Entrance Hall - with stairs to first floor, under stairs storage, oak wooden flooring and radiator.
Lounge - 3.40 x 3.97 (11'1" x 13'0") - with wood fire on tiled hearth and oak mantle, oak wooden flooring, radiator, coved ceiling and uPVC double glazed window to front. Opening to
Dining Room - 3.76 x 3.29 (12'4" x 10'9") - with oak wooden flooring, radiator, coved ceiling and uPVC double glazed window to rear.
Kitchen - 3.62 x 3.29 (11'10" x 10'9") - with range of fitted base and wall units, stainless steel single bowl sink with mixer tap, electric hob with extractor over and oven under, part tiled walls, oak wooden flooring, radiator, plumbing for automatic washing machine, coved ceiling, spot lights and uPVC double glazed window and door to side.
Landing - with hatch to roof space with drop down ladder and textured and coved ceiling.
Bedroom 1 - 3.97 x 3.23 (13'0" x 10'7") - with radiator, coved ceiling and uPVC double glazed window to front.
Bedroom 2 - 3.21 x 3.40 (10'6" x 11'1") - with radiator, coved ceiling and uPVC double glazed window to rear.
Bedroom 3 - 2.98 x 1.96 (9'9" x 6'5") - with radiator, coved ceiling and uPVC double glazed window to front.
Bathroom - 3.59 x 3.00 (11'9" x 9'10") - with low level flush WC, pedestal wash hand basin, free standing roll top bath with shower attachment taps, shower enclosure with mains shower, part tongue and groove walls, down lights, radiator and two uPVC double glazed windows either side and one to rear.
Outside - We have been informed by the vendor that there is a shared driveway to the left hand side of the property however, there is also a parking space for one car at the rear of the property. To the rear of the property there is a combination of paved and artificial grass areas, storage shed housing the oil boiler which provides domestic hot water and central heating for the property and outside tap.
Garden Room - 2.8 x 5.71 (9'2" x 18'8") - Power and light connected and uPVC double glazed windows and French doors to front.
Council Tax - Band B
Services - Mains electricity, water and drainage.
Directions - Leave Ammanford on College Street and travel approx 2 miles to the village of Llandybie. At the cross roads turn left and travel to the village of Blaenau and you will see the property on your right hand side opposite the primary school.
Note - Some photos have been provided by the vendors and some are taken with a wide angle lens.
Ground Floor - uPVC double glazed entrance door to
Porch - with oak wooden flooring, part tiled walls and coved ceiling. Door to
Entrance Hall - with stairs to first floor, under stairs storage, oak wooden flooring and radiator.
Lounge - 3.40 x 3.97 (11'1" x 13'0") - with wood fire on tiled hearth and oak mantle, oak wooden flooring, radiator, coved ceiling and uPVC double glazed window to front. Opening to
Dining Room - 3.76 x 3.29 (12'4" x 10'9") - with oak wooden flooring, radiator, coved ceiling and uPVC double glazed window to rear.
Kitchen - 3.62 x 3.29 (11'10" x 10'9") - with range of fitted base and wall units, stainless steel single bowl sink with mixer tap, electric hob with extractor over and oven under, part tiled walls, oak wooden flooring, radiator, plumbing for automatic washing machine, coved ceiling, spot lights and uPVC double glazed window and door to side.
Landing - with hatch to roof space with drop down ladder and textured and coved ceiling.
Bedroom 1 - 3.97 x 3.23 (13'0" x 10'7") - with radiator, coved ceiling and uPVC double glazed window to front.
Bedroom 2 - 3.21 x 3.40 (10'6" x 11'1") - with radiator, coved ceiling and uPVC double glazed window to rear.
Bedroom 3 - 2.98 x 1.96 (9'9" x 6'5") - with radiator, coved ceiling and uPVC double glazed window to front.
Bathroom - 3.59 x 3.00 (11'9" x 9'10") - with low level flush WC, pedestal wash hand basin, free standing roll top bath with shower attachment taps, shower enclosure with mains shower, part tongue and groove walls, down lights, radiator and two uPVC double glazed windows either side and one to rear.
Outside - We have been informed by the vendor that there is a shared driveway to the left hand side of the property however, there is also a parking space for one car at the rear of the property. To the rear of the property there is a combination of paved and artificial grass areas, storage shed housing the oil boiler which provides domestic hot water and central heating for the property and outside tap.
Garden Room - 2.8 x 5.71 (9'2" x 18'8") - Power and light connected and uPVC double glazed windows and French doors to front.
Council Tax - Band B
Services - Mains electricity, water and drainage.
Directions - Leave Ammanford on College Street and travel approx 2 miles to the village of Llandybie. At the cross roads turn left and travel to the village of Blaenau and you will see the property on your right hand side opposite the primary school.
Note - Some photos have been provided by the vendors and some are taken with a wide angle lens.
