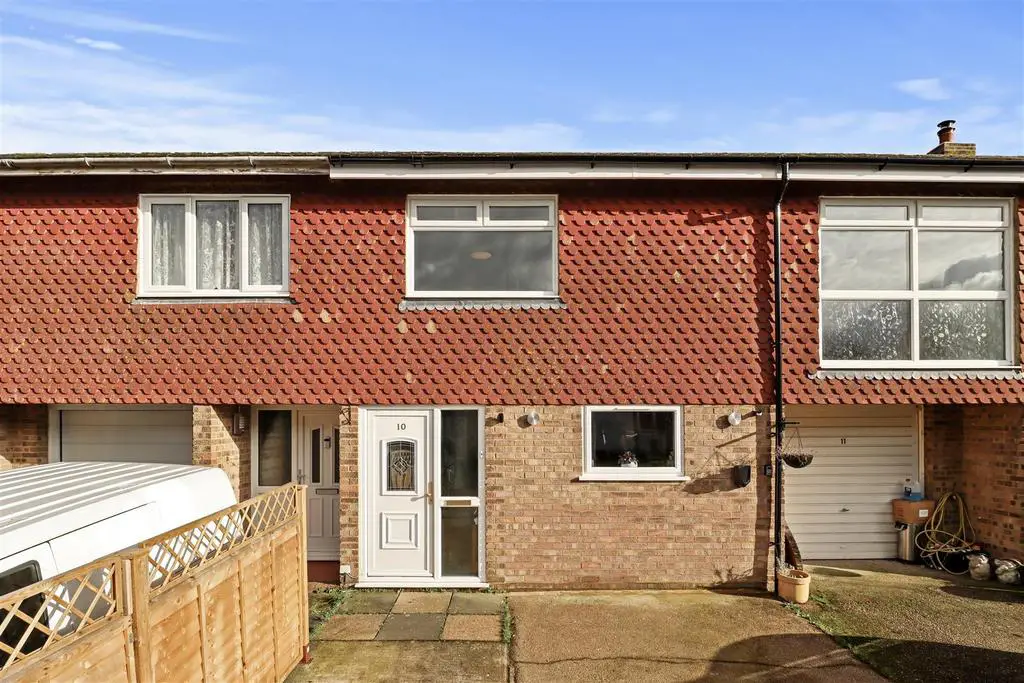
House For Sale £335,000
3D Virtual Tour | Village Cul-De-Sac | Comprehensively Refurbished | High Specification Finish | Open Plan Living-Dining-Kitchen | Option For Upstairs Reception | Good Sized Bedrooms | New Electric Heating | uPVC Double Glazing | CHAIN FREE |
Situated within a quiet Cul-De-Sac in the heart of Windmill Hill Village is this immaculately presented, comprehensively refurbished four bedroomed house that offers a flexible layout should you wish to use the largest bedroom as an upstairs reception room.
Inside this wonderful home is arranged with a spacious entrance hall leading way into the open plan kitchen-living and dining area with a log burner and patio doors into the garden.
Upstairs there are four bedrooms, all generous in size and a family bathroom. To the rear there is a lawned garden while to the front is off road parking for two cars.
To explore all the merits of this home please take a look at our 3D Virtual Tour teamed up with our professional photography before calling for an accompanied viewing.
Entrance Hall - 1.95 x 3.28 (6'4" x 10'9") -
Lounge-Dining Area - 3.09 x 8.40 (10'1" x 27'6") -
Kitchen Area - 2.46 x 4.17 (8'0" x 13'8") -
Stairs To First Floor -
Landing - 3.85 x 2.18 (12'7" x 7'1") -
Main Bedroom/Upstairs Reception Room - 4.80 x 3.84 (15'8" x 12'7") -
Bedroom - 3.02 x 3.95 (9'10" x 12'11") -
Bedroom - 2.98 x 3.84 (9'9" x 12'7") -
Bedroom - 2.28 x 2.82 (7'5" x 9'3") -
Bathroom - 2.33 x 1.62 (7'7" x 5'3") -
Rear Garden -
Driveway Parking -
Situated within a quiet Cul-De-Sac in the heart of Windmill Hill Village is this immaculately presented, comprehensively refurbished four bedroomed house that offers a flexible layout should you wish to use the largest bedroom as an upstairs reception room.
Inside this wonderful home is arranged with a spacious entrance hall leading way into the open plan kitchen-living and dining area with a log burner and patio doors into the garden.
Upstairs there are four bedrooms, all generous in size and a family bathroom. To the rear there is a lawned garden while to the front is off road parking for two cars.
To explore all the merits of this home please take a look at our 3D Virtual Tour teamed up with our professional photography before calling for an accompanied viewing.
Entrance Hall - 1.95 x 3.28 (6'4" x 10'9") -
Lounge-Dining Area - 3.09 x 8.40 (10'1" x 27'6") -
Kitchen Area - 2.46 x 4.17 (8'0" x 13'8") -
Stairs To First Floor -
Landing - 3.85 x 2.18 (12'7" x 7'1") -
Main Bedroom/Upstairs Reception Room - 4.80 x 3.84 (15'8" x 12'7") -
Bedroom - 3.02 x 3.95 (9'10" x 12'11") -
Bedroom - 2.98 x 3.84 (9'9" x 12'7") -
Bedroom - 2.28 x 2.82 (7'5" x 9'3") -
Bathroom - 2.33 x 1.62 (7'7" x 5'3") -
Rear Garden -
Driveway Parking -
