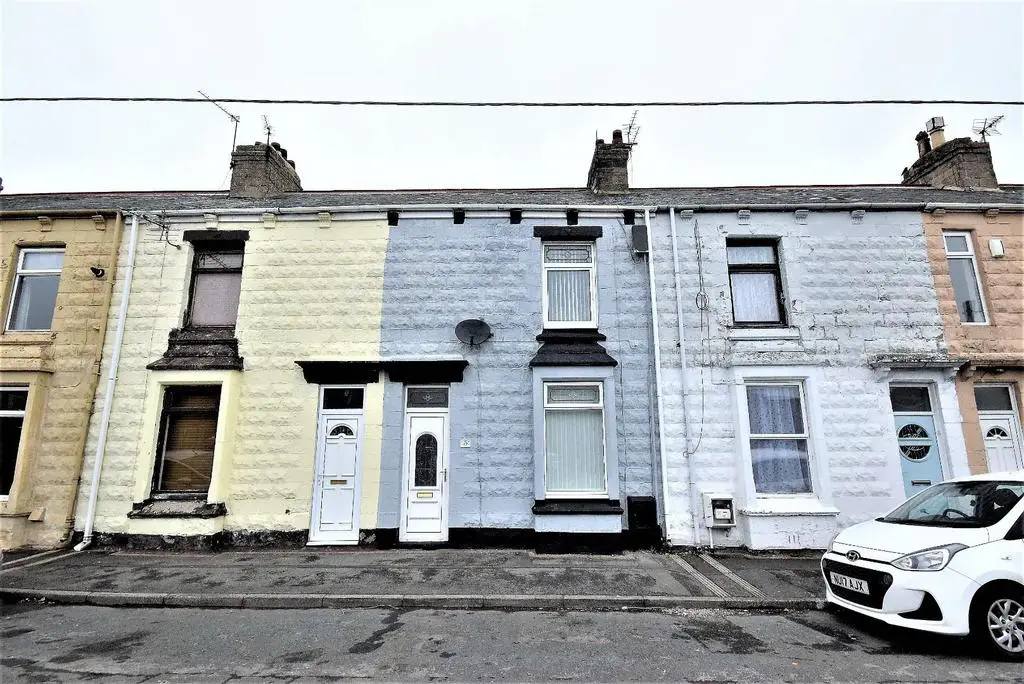
House For Sale £49,950
SOLD WITH A TENANT, 10% RENTAL YEILD... Hunters are pleased to present to the market this impressive recently refurbished home situated within reach of the local Sainsburys and Aldi stores, schools and the Horden Railway station. The accommodation briefly comprises of an entrance hallway, lounge, breakfasting kitchen, a ground floor w/c and two bedrooms and a bathroom to the first floor. The property is managed by Hunters and the tenant is currently paying £475pcm. For further information regarding Hunters comprehensive lettings management facilities and viewings please contact your local Hunters office situated in the Peterlee Castle Dene Shopping Centre.
Entrance Hallway - Entrance to this home is accessed via a double glazed door to the front of the property, which features internal access to the lounge.
Lounge - 4.55m x 3.27m (14'11" x 10'8") - The lounge features a double glazed window to the front of the property, a radiator and two doors opening into the breakfasting kitchen.
Breakfasting Kitchen - 5.82m x 4.12m (19'1" x 13'6") - The delightful kitchen features wall and base units in light maple colours and contrasting laminated work surfaces integrating a stainless steel sink and drainer unit complete with mixer tap fitments positioned below a double glazed window overlooking the pleasant enclosed courtyard. Accompaniments include stairs to the first floor landing an external door to the rear, a radiator and internal door to the ground floor w/c.
Ground Floor W/C - The ground floor w/c features a low level w/c and double glazed window to the rear.
First Floor Landing - Encompassing stairs to the breakfasting kitchen and doors granting access into the bathroom and two bedrooms.
Master Bedroom - 3.73m x 3.09m (12'2" x 10'1") - The master bedroom to the front of the property features a double glazed window, a radiator and a useful storage cupboard.
Second Bedroom - 2.59m x 2.77m into recess (8'6" x 9'1" into recess - Located at the rear of the home the delightful second bedroom offers a double glazed window, a radiator and a cupboard housing the gas combi boiler.
Bathroom - The impressive refitted bathroom suite comprises of a panel bath complete with shower mixer taps and a pedestal hand wash basin with mixer tap fitments, a frosted double glazed window to the rear and a ladder style chrome finished towel radiator.
Outdoor Space - To the rear of the home there is a delightful enclosed courtyard which has been finished with eye catching synthetic turf and an access gate to the rear lane.
Entrance Hallway - Entrance to this home is accessed via a double glazed door to the front of the property, which features internal access to the lounge.
Lounge - 4.55m x 3.27m (14'11" x 10'8") - The lounge features a double glazed window to the front of the property, a radiator and two doors opening into the breakfasting kitchen.
Breakfasting Kitchen - 5.82m x 4.12m (19'1" x 13'6") - The delightful kitchen features wall and base units in light maple colours and contrasting laminated work surfaces integrating a stainless steel sink and drainer unit complete with mixer tap fitments positioned below a double glazed window overlooking the pleasant enclosed courtyard. Accompaniments include stairs to the first floor landing an external door to the rear, a radiator and internal door to the ground floor w/c.
Ground Floor W/C - The ground floor w/c features a low level w/c and double glazed window to the rear.
First Floor Landing - Encompassing stairs to the breakfasting kitchen and doors granting access into the bathroom and two bedrooms.
Master Bedroom - 3.73m x 3.09m (12'2" x 10'1") - The master bedroom to the front of the property features a double glazed window, a radiator and a useful storage cupboard.
Second Bedroom - 2.59m x 2.77m into recess (8'6" x 9'1" into recess - Located at the rear of the home the delightful second bedroom offers a double glazed window, a radiator and a cupboard housing the gas combi boiler.
Bathroom - The impressive refitted bathroom suite comprises of a panel bath complete with shower mixer taps and a pedestal hand wash basin with mixer tap fitments, a frosted double glazed window to the rear and a ladder style chrome finished towel radiator.
Outdoor Space - To the rear of the home there is a delightful enclosed courtyard which has been finished with eye catching synthetic turf and an access gate to the rear lane.
Houses For Sale Hardwick Street
Houses For Sale Eighth Street
Houses For Sale Tenth Street
Houses For Sale Seventh Street
Houses For Sale Yoden Way
Houses For Sale Warren Street
Houses For Sale Blackhills Road
Houses For Sale Burden Court
Houses For Sale Ninth Street
Houses For Sale Ash Crescent
Houses For Sale Sunderland Road
Houses For Sale Cotsford Lane
Houses For Sale Eighth Street
Houses For Sale Tenth Street
Houses For Sale Seventh Street
Houses For Sale Yoden Way
Houses For Sale Warren Street
Houses For Sale Blackhills Road
Houses For Sale Burden Court
Houses For Sale Ninth Street
Houses For Sale Ash Crescent
Houses For Sale Sunderland Road
Houses For Sale Cotsford Lane
