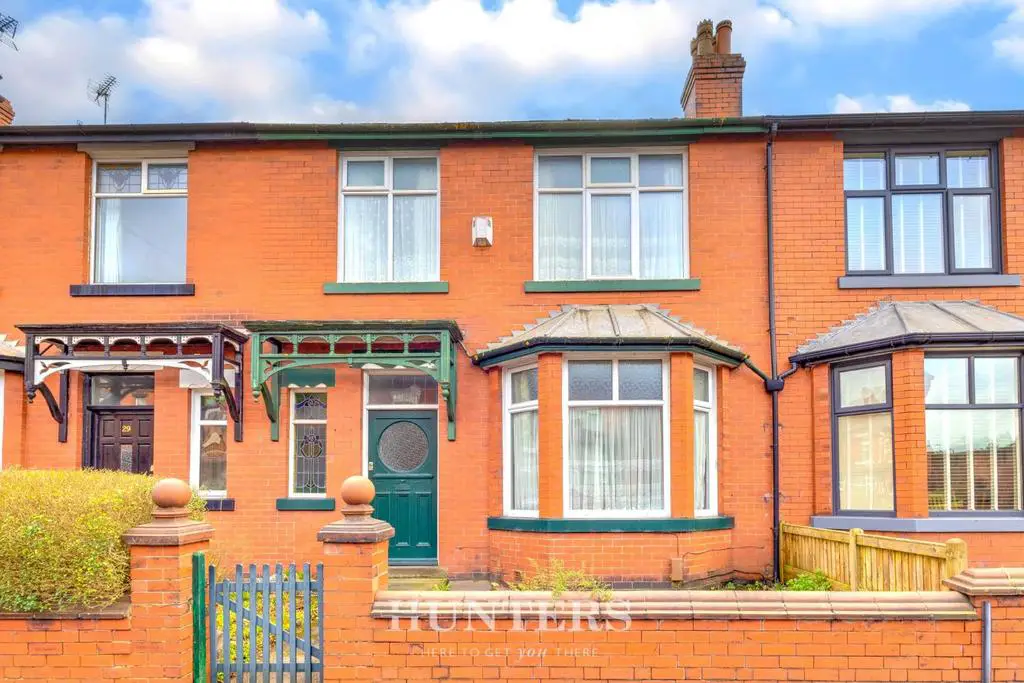
House For Sale £170,000
Hunters are thrilled to present for sale this charming three bedroom mid terraced property, boasting a unique character, original features and the added advantage of no onward chain. Situated on a popular street in Middleton, this home offers excellent potential for buyers seeking a project to customize to their taste.
Upon stepping inside, you are greeted by a spacious entrance hallway featuring convenient storage solutions. The hallway leads into the lounge, illuminated by an attractive bay window that floods the room with natural light. Adjacent to the lounge is a well proportioned kitchen, and an additional room currently utilised as a dining area, also benefiting from a bay window that enhances the space with abundant natural light. The upper floor reveals two generously sized double bedrooms, along with a third bedroom offering ample proportions suitable for a child's bedroom or an office space. Completing the upper level is a shower room and a separate WC.
Externally, the rear of the property features a flagged area accompanied by a useful outbuilding/garage, while parking is available on the street at the front of the property.
Situated in close proximity to Middleton Town Centre, local schools, shops, amenities, and efficient transport links including access to the motorway network, this property is perfectly positioned for a growing family seeking convenience and accessibility.
Early viewing is highly recommended, as this property is sure to attract significant interest and is not to be missed.
Tenure: Leasehold - 864 years remaining
Ground Rent: £4 per annum.
Council Tax Band: B
EPC Rating: E
Hallway - 4.90 max x 3.07 max (16'0" max x 10'0" max) -
Lounge - 4.43 max x 4.06m (14'6" max x 13'3") -
Kitchen - 4.07m x 3.07m (13'4" x 10'0") -
Dining Room - 4.65 max x 3.43m (15'3" max x 11'3") -
Landing - 3.46 max x 3.07 max (11'4" max x 10'0" max) -
Bedroom One - 3.70m x 4.06m (12'1" x 13'3") -
Bedroom Two - 4.10m x 3.43m (13'5" x 11'3") -
Shower Room - 2.90m x 2.11m (9'6" x 6'11") -
Outbuilding/Garage - 5.28m x 3.26m (17'3" x 10'8") -
Upon stepping inside, you are greeted by a spacious entrance hallway featuring convenient storage solutions. The hallway leads into the lounge, illuminated by an attractive bay window that floods the room with natural light. Adjacent to the lounge is a well proportioned kitchen, and an additional room currently utilised as a dining area, also benefiting from a bay window that enhances the space with abundant natural light. The upper floor reveals two generously sized double bedrooms, along with a third bedroom offering ample proportions suitable for a child's bedroom or an office space. Completing the upper level is a shower room and a separate WC.
Externally, the rear of the property features a flagged area accompanied by a useful outbuilding/garage, while parking is available on the street at the front of the property.
Situated in close proximity to Middleton Town Centre, local schools, shops, amenities, and efficient transport links including access to the motorway network, this property is perfectly positioned for a growing family seeking convenience and accessibility.
Early viewing is highly recommended, as this property is sure to attract significant interest and is not to be missed.
Tenure: Leasehold - 864 years remaining
Ground Rent: £4 per annum.
Council Tax Band: B
EPC Rating: E
Hallway - 4.90 max x 3.07 max (16'0" max x 10'0" max) -
Lounge - 4.43 max x 4.06m (14'6" max x 13'3") -
Kitchen - 4.07m x 3.07m (13'4" x 10'0") -
Dining Room - 4.65 max x 3.43m (15'3" max x 11'3") -
Landing - 3.46 max x 3.07 max (11'4" max x 10'0" max) -
Bedroom One - 3.70m x 4.06m (12'1" x 13'3") -
Bedroom Two - 4.10m x 3.43m (13'5" x 11'3") -
Shower Room - 2.90m x 2.11m (9'6" x 6'11") -
Outbuilding/Garage - 5.28m x 3.26m (17'3" x 10'8") -
Houses For Sale Grey Street
Houses For Sale Lever Street
Houses For Sale Emerson Drive
Houses For Sale New Lane
Houses For Sale Long Street
Houses For Sale Mirfield Drive
Houses For Sale Durnford Street
Houses For Sale Sadler Street
Houses For Sale Mellalieu Street
Houses For Sale Saint Leonard's Street
Houses For Sale Lever Street
Houses For Sale Emerson Drive
Houses For Sale New Lane
Houses For Sale Long Street
Houses For Sale Mirfield Drive
Houses For Sale Durnford Street
Houses For Sale Sadler Street
Houses For Sale Mellalieu Street
Houses For Sale Saint Leonard's Street
