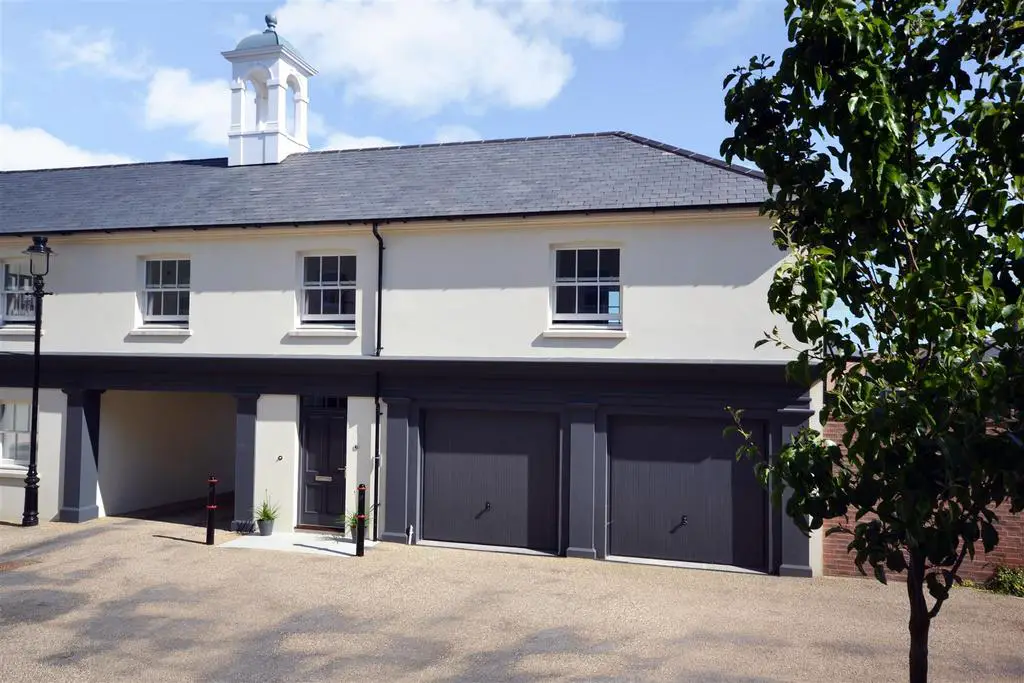
House For Sale £365,000
A freehold, coach house built by CG Fry and Son, constructed of rendered elevations under a slate tiled roof, featuring an attractive cupola, and situated within an established residential courtyard. This elegant home offers light and spacious accommodation that is presented to a high standard throughout, comprising a generous dual aspect living/dining room, a well-appointed kitchen, two double bedrooms and a modern fitted bathroom. The property also benefits from a single garage and storage room. EPC rating B
Situation - Poundbury is a Duchy of Cornwall urban extension of the County Town of Dorchester and is intended to be a sustainable development where most daily living need can be met on foot, rather than relying on a car. Within a comfortable walking distance of the property there are Waitrose, The Duchess of Cornwall Hotel and Restaurant, Monart Spa and a wide selection of bistros, coffee shops, beauty salons, dress shops, hairdressers, optician, dentist, post office, a medical centre, a garden centre, primary school and a mature Woodland Park.
Key Features - Having recently undergone complete internal re-decoration and home improvements the property is presented to a high standard throughout an offering generous living space.
Private ground floor access to an entrance hall, a useful stair well storage area and stairs that rise to the first floor
Situated on the first floor is a spacious living/dining room that receives plentiful natural light via a dual aspect. The room houses a useful storage cupboard and provides access to the kitchen.
The kitchen is fitted with a comprehensive range of wall and base level units, worktops over and tiled splashback. Integrated appliances include a fridge/freezer, dishwasher, washer/dryer, double electric oven and a five-ring gas hob with extractor hood above, and vinyl flooring in neutral tones.
The property benefits from two generous-sized double bedrooms, both receiving plentiful natural light gained via a rear aspect.
The bathroom is fitted with a white suite comprising low level WC, pedestal wash hand basin, panel enclosed p-shaped bath with fitted glass shower screen and shower unit. The room is finished with tiled walls and vinyl flooring in neutral tones.
There is a single garage with up and over door, power and light. The garage provides access to an additional storage room.
Room Dimensions -
Sitting / Dining Room - 5.87m x 5.18m (19'3" x 17'0") -
Kitchen - 3.43m x 2.59m (11'3" x 8'6") -
Bedroom One - 4.34m x 3.18m (14'2" x 10'5") -
Bedroom Two - 3.10m x 3.07m (10'2" x 10'0") -
Garage - 5.72m x 2.87m (18'9" x 9'4") -
Store Room - 2.49m x 2.41m (8'2" x 7'10") -
Agents Notes - There is an annual Manco charge with charges varying between £210 and £300 dependent upon location.
For further information on Poundbury including covenants and stipulations, please visit
Services - Mains electricity, water and drainage are connected.
Gas fired central heating.
Local Authorities - Dorset Council
County Hall
Colliton Park
Dorchester
Dorset
DT1 1XJ
[use Contact Agent Button]
We are advised that the council tax band is D.
Situation - Poundbury is a Duchy of Cornwall urban extension of the County Town of Dorchester and is intended to be a sustainable development where most daily living need can be met on foot, rather than relying on a car. Within a comfortable walking distance of the property there are Waitrose, The Duchess of Cornwall Hotel and Restaurant, Monart Spa and a wide selection of bistros, coffee shops, beauty salons, dress shops, hairdressers, optician, dentist, post office, a medical centre, a garden centre, primary school and a mature Woodland Park.
Key Features - Having recently undergone complete internal re-decoration and home improvements the property is presented to a high standard throughout an offering generous living space.
Private ground floor access to an entrance hall, a useful stair well storage area and stairs that rise to the first floor
Situated on the first floor is a spacious living/dining room that receives plentiful natural light via a dual aspect. The room houses a useful storage cupboard and provides access to the kitchen.
The kitchen is fitted with a comprehensive range of wall and base level units, worktops over and tiled splashback. Integrated appliances include a fridge/freezer, dishwasher, washer/dryer, double electric oven and a five-ring gas hob with extractor hood above, and vinyl flooring in neutral tones.
The property benefits from two generous-sized double bedrooms, both receiving plentiful natural light gained via a rear aspect.
The bathroom is fitted with a white suite comprising low level WC, pedestal wash hand basin, panel enclosed p-shaped bath with fitted glass shower screen and shower unit. The room is finished with tiled walls and vinyl flooring in neutral tones.
There is a single garage with up and over door, power and light. The garage provides access to an additional storage room.
Room Dimensions -
Sitting / Dining Room - 5.87m x 5.18m (19'3" x 17'0") -
Kitchen - 3.43m x 2.59m (11'3" x 8'6") -
Bedroom One - 4.34m x 3.18m (14'2" x 10'5") -
Bedroom Two - 3.10m x 3.07m (10'2" x 10'0") -
Garage - 5.72m x 2.87m (18'9" x 9'4") -
Store Room - 2.49m x 2.41m (8'2" x 7'10") -
Agents Notes - There is an annual Manco charge with charges varying between £210 and £300 dependent upon location.
For further information on Poundbury including covenants and stipulations, please visit
Services - Mains electricity, water and drainage are connected.
Gas fired central heating.
Local Authorities - Dorset Council
County Hall
Colliton Park
Dorchester
Dorset
DT1 1XJ
[use Contact Agent Button]
We are advised that the council tax band is D.