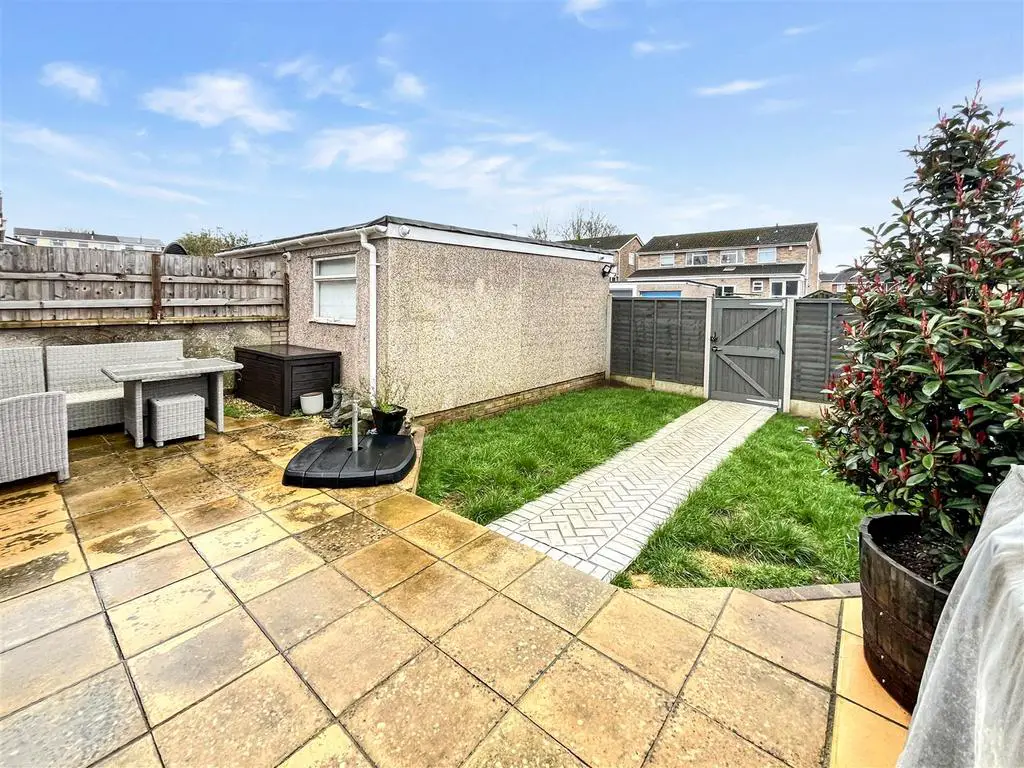
House For Sale £325,000
BEAUTIFULLY PRESENTED!! EXTENDED HOME!! Blue Sky are proud to offer for sale this fantastic extended home located on Albany Way in Warmley. Situated in cul-de-sac position and close to the local school, amenities, ring road connections and cycle track, location couldn't be any better! The current vendor has presented this home to a very high standard, all set to move in to! The accommodation comprises: entrance hall with storage cupboard, shower room, kitchen/diner and lounge to the ground floor. On the first floor can be found three bedrooms and the modern family bathroom. Externally the property offers an enclosed front and rear garden, garage located to rear and three parking spaces! Sure to be popular call today!!
Entrance Hall - 6.71m x 1.78m x 1.32m (22'0" x 5'10" x 4'4") - Double glazed door and window to rear, storage cupboard with light, stairs to first floor landing, under stairs storage area, glass/wood balustrade, fuse board, wood effect flooring, radiator.
Shower Room - 2.13m x 1.22m (7'0" x 4'0") - Double glazed window to front, extractor fan, spotlights, shelves, heated towel rail, W.C, shower cubicle, vanity wash hand basin, splashbacks.
Kitchen/Diner - 6.50m x 3.61m x 3.38m max (21'4" x 11'10" x 11'1" - Wall and base units with worktops over, splashbacks, one and half bowl sink and drainer, electric hob and double oven, cooker hood over, radiator, spotlights, wood effect flooring, space for fridge/freezer, integrated washing machine, coved ceiling to diner, integral dishwasher.
Lounge - 3.53m max x 5.28m (11'7" max x 17'4") - Double glazed French doors to front, two double glazed windows to front, feature radiator, coved ceiling.
First Floor Landing - 3.15m x 1.80m (10'4" x 5'11") - Double glazed window to side, loft access (part boarded and light), coved ceiling, airing cupboard housing gas combination boiler, wood/glass balustrade.
Bedroom One - 4.06m max x 3.43m max (13'4" max x 11'3" max) - Double glazed window to front, radiator, coved ceiling.
Bedroom Two - 3.25m max x 3.40m max (10'8" max x 11'2" max) - Double glazed window to rear, radiator, coved ceiling.
Bedroom Three - 2.41m x 2.26m (7'11" x 7'5") - Double glazed window to front, radiator, coved ceiling.
Bathroom - 1.63m x 2.26m (5'4" x 7'5" ) - Double glazed window to rear, W.C, wash hand basin, enclosed bath with shower over and shower screen, tiled walls, extractor fan, heated light up mirror, heated towel rail, spotlights.
Front Garden - Enclosed front garden, outside tap, front gate, light, shed, areas laid to gravel.
Rear Garden - Enclosed rear garden with patio, lawn area, path and rear gate, outside power.
Garage - Up and over door to front, power and light, window to rear.
Parking - Parking for three cars, laid to block paving and hardstanding.
Entrance Hall - 6.71m x 1.78m x 1.32m (22'0" x 5'10" x 4'4") - Double glazed door and window to rear, storage cupboard with light, stairs to first floor landing, under stairs storage area, glass/wood balustrade, fuse board, wood effect flooring, radiator.
Shower Room - 2.13m x 1.22m (7'0" x 4'0") - Double glazed window to front, extractor fan, spotlights, shelves, heated towel rail, W.C, shower cubicle, vanity wash hand basin, splashbacks.
Kitchen/Diner - 6.50m x 3.61m x 3.38m max (21'4" x 11'10" x 11'1" - Wall and base units with worktops over, splashbacks, one and half bowl sink and drainer, electric hob and double oven, cooker hood over, radiator, spotlights, wood effect flooring, space for fridge/freezer, integrated washing machine, coved ceiling to diner, integral dishwasher.
Lounge - 3.53m max x 5.28m (11'7" max x 17'4") - Double glazed French doors to front, two double glazed windows to front, feature radiator, coved ceiling.
First Floor Landing - 3.15m x 1.80m (10'4" x 5'11") - Double glazed window to side, loft access (part boarded and light), coved ceiling, airing cupboard housing gas combination boiler, wood/glass balustrade.
Bedroom One - 4.06m max x 3.43m max (13'4" max x 11'3" max) - Double glazed window to front, radiator, coved ceiling.
Bedroom Two - 3.25m max x 3.40m max (10'8" max x 11'2" max) - Double glazed window to rear, radiator, coved ceiling.
Bedroom Three - 2.41m x 2.26m (7'11" x 7'5") - Double glazed window to front, radiator, coved ceiling.
Bathroom - 1.63m x 2.26m (5'4" x 7'5" ) - Double glazed window to rear, W.C, wash hand basin, enclosed bath with shower over and shower screen, tiled walls, extractor fan, heated light up mirror, heated towel rail, spotlights.
Front Garden - Enclosed front garden, outside tap, front gate, light, shed, areas laid to gravel.
Rear Garden - Enclosed rear garden with patio, lawn area, path and rear gate, outside power.
Garage - Up and over door to front, power and light, window to rear.
Parking - Parking for three cars, laid to block paving and hardstanding.