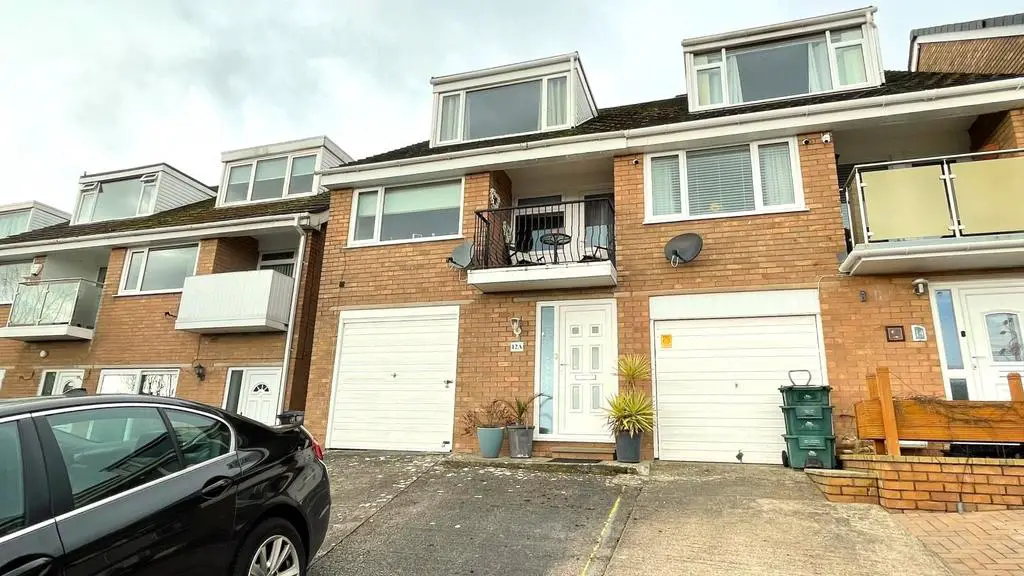
House For Sale £200,000
THIS IS A GORGEOUS UPDATED SEMI DETACHED TWO BEDROOM TOWN HOUSE STYLE HOME situated in an elevated position with beautiful panoramic views over Penrhyn Bay to Rhos-On-Sea, the sea and mountains beyond. Within easy access of Penrhyn Bay's Post Office/General Store and local village shops including Co-Op, family practitioners centre and chemist, nursery, primary and secondary schools, bus services to Rhos on Sea, Colwyn Bay and Llandudno, and approximately 2? miles from Llandudno Town Centre. The accommodation briefly comprises:- front door to small hall with access to the garage; staircase leads to first floor ; open plan kitchen/dining room with built-in oven, hob and cooker hood; lounge with panoramic views and gas log effect stove fire; balcony; top floor; 2 double sized bedrooms with built-in wardrobes and a 3-piece bathroom with an overbath shower. The property features gas fired central heating boiler and upvc double glazed windows. Outside - off road parking to the front. Terraced rear garden with patio areas.
The Accommodation Comprises:- -
Upvc Double Glazed Front Door - To:-
Hall - Integral door to garage.
Staircase From The Hall Leads To:- -
Open Plan Kitchen/Dining Room - 4.93m x 3.34m (16'2" x 10'11") - Range of modern base, wall and drawer units with round edge worktops, stainless steel 1? bowl sink with bi-flo taps, built-in double oven and 4 ring ceramic hob, cooker hood, wall tiling, 2 double radiators, upvc double glazed window and shelving, patio door to the rear terraced gardens.
Lounge - 4.98m x 3.97m (16'4" x 13'0") - Gas log effect stove fire and hearth. Coved ceiling, laminate flooring, upvc double glazed window, radiator, panoramic views, door to hallway and upvc double glazed door to balcony.
Balcony - 2.11m x 1.81m (6'11" x 5'11") - Tiled floor, wrought iron balcony, panoramic views.
Staircase To The Top Floor Landing:- -
Boiler Cupboard - With 'Vailant' gas fired central heating and hot water boiler.
Bedroom 1 - 3.54m x 2.99m (11'7" x 9'9") - Built-in wardrobe and drawers, upvc double glazed window, double radiator, panoramic views.
View From Bedroom 1 -
Bedroom 2 - 3.36m x 2.63m (11'0" x 8'7") - Built-in wardrobe with shelving, mirrored doors, upvc double glazed window, radiator.
Tiled Bathroom - Panel bath with mains shower over and side screen, pedestal wash hand basin and close coupled w.c, ladder style towel warmer, upvc double glazed window.
Outside -
Front Garden Area - With driveway for off road parking leads to:-
Garage - 5.08m x 3.91m - max (16'7" x 12'9" - max ) - L-SHAPED. Up and over door, power, light, water, gas and electric meter. Utility area with plumbing for a washing machine, space for a freezer.
Terraced Rear Garden - With patio, rock garden, steps up to up to raised decked terrace.
Tenure - Freehold -
Council Tax Band - Is 'C' obtained from
The Accommodation Comprises:- -
Upvc Double Glazed Front Door - To:-
Hall - Integral door to garage.
Staircase From The Hall Leads To:- -
Open Plan Kitchen/Dining Room - 4.93m x 3.34m (16'2" x 10'11") - Range of modern base, wall and drawer units with round edge worktops, stainless steel 1? bowl sink with bi-flo taps, built-in double oven and 4 ring ceramic hob, cooker hood, wall tiling, 2 double radiators, upvc double glazed window and shelving, patio door to the rear terraced gardens.
Lounge - 4.98m x 3.97m (16'4" x 13'0") - Gas log effect stove fire and hearth. Coved ceiling, laminate flooring, upvc double glazed window, radiator, panoramic views, door to hallway and upvc double glazed door to balcony.
Balcony - 2.11m x 1.81m (6'11" x 5'11") - Tiled floor, wrought iron balcony, panoramic views.
Staircase To The Top Floor Landing:- -
Boiler Cupboard - With 'Vailant' gas fired central heating and hot water boiler.
Bedroom 1 - 3.54m x 2.99m (11'7" x 9'9") - Built-in wardrobe and drawers, upvc double glazed window, double radiator, panoramic views.
View From Bedroom 1 -
Bedroom 2 - 3.36m x 2.63m (11'0" x 8'7") - Built-in wardrobe with shelving, mirrored doors, upvc double glazed window, radiator.
Tiled Bathroom - Panel bath with mains shower over and side screen, pedestal wash hand basin and close coupled w.c, ladder style towel warmer, upvc double glazed window.
Outside -
Front Garden Area - With driveway for off road parking leads to:-
Garage - 5.08m x 3.91m - max (16'7" x 12'9" - max ) - L-SHAPED. Up and over door, power, light, water, gas and electric meter. Utility area with plumbing for a washing machine, space for a freezer.
Terraced Rear Garden - With patio, rock garden, steps up to up to raised decked terrace.
Tenure - Freehold -
Council Tax Band - Is 'C' obtained from