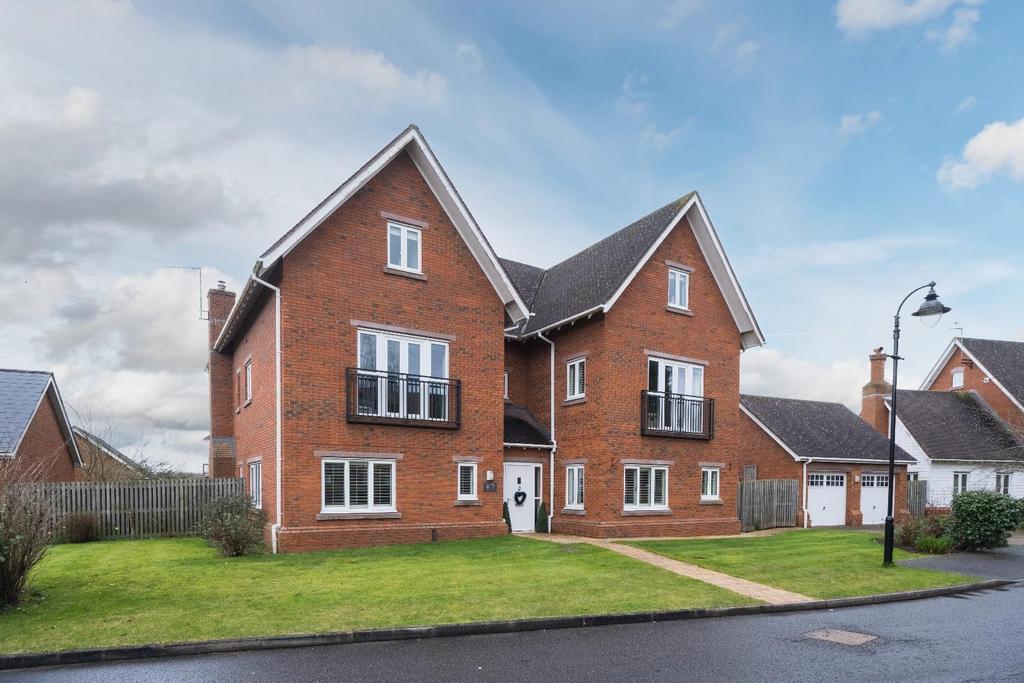
House For Sale £835,000
Situated on a most sought-after luxury executive gated development surrounding the Championship Golf Course at Wychwood Park, a beautifully presented detached family home with superb flexible accommodation extending to over 3,800 sq.ft. (including Detached Double Garage) and many upgraded features throughout. Beautifully landscaped private gardens with views across the golf course, driveway providing off road parking and detached double garage.
Location - Wychwood Park is an exclusive development set around a PGA European standard golf course. Surrounded by beautiful Cheshire countryside yet close to the historic market town of Nantwich with its quaint historic buildings, boutique shops and quality supermarkets. The railway station at Crewe places London Euston 1 hour 30 minutes away and M6 Junction 16 for commuters to the region's commercial centres is only 4.5 miles away. In addition, the lovely nearby villages of Weston and Betley provide local amenities. Residents of Wychwood Park benefit from 24 hour security and vehicle control and are eligible for social membership of the golf course club house. Wychwood Park is meticulously maintained and provides a beautiful setting for any home with well-maintained parkland and retained areas of natural habitats.
In Further Details The Accommodation Comprises:- - Please note that we have not checked any of the appliances or the central heating system included in the sale (if any). All prospective purchasers should satisfy themselves on this point prior to entering the contract.
Ground Floor -
Entrance Hall -
Separate Wc - 2.25 x 1.30 (7'4" x 4'3") -
Breakfast Kitchen - 8.92 x 5.11 (29'3" x 16'9") -
Utility Room - 1.99 x 1.90 (6'6" x 6'2") -
Dining Room - 5.08 x 3.15 (16'7" x 10'4") -
Lounge - 6.22 x 5.08 (20'4" x 16'7") -
Study - 3.67 x 2.25 (12'0" x 7'4") -
First Floor -
Landing -
Bedroom One - 5.08 x 3.54 (16'7" x 11'7") -
Balcony -
Dressing Room -
En-Suite - 3.87 x 2.23 (12'8" x 7'3") -
Bedroom Two - 5.11 x 3.30 (16'9" x 10'9") -
Balcony -
Jack And Jill Family Bathroom - 3.92 x 2.27 (12'10" x 7'5") -
Bedroom Three - 5.11 x 3.72 (max) (16'9" x 12'2" (max)) -
Bedroom Four - 5.08 x 3.03 (16'7" x 9'11") -
Second Floor -
Landing -
Bedroom Five - 4.57 x 4.37 (14'11" x 14'4") -
Dressing Area -
En-Suite - 3.76 x 1.98 (12'4" x 6'5") -
Bedroom Six - 8.40 x 4.61 (27'6" x 15'1") -
Outside -
Garden -
Detached Double Garage - 6.21 x 5.89 (20'4" x 19'3") -
Tenure - Freehold. Subject to verification by Vendor's Solicitor.
Please note:- There is a Management Charge for the maintenance of the development.
Services (Not Tested) - We believe that mains water, electricity, gas central heating and drainage are connected.
Local Authority - Cheshire East Council. Council Tax - Band G.
Post Code - CW2 5GR
Possession - Vacant possession upon completion.
Viewing - Viewing strictly by appointment through the Agents.
Location - Wychwood Park is an exclusive development set around a PGA European standard golf course. Surrounded by beautiful Cheshire countryside yet close to the historic market town of Nantwich with its quaint historic buildings, boutique shops and quality supermarkets. The railway station at Crewe places London Euston 1 hour 30 minutes away and M6 Junction 16 for commuters to the region's commercial centres is only 4.5 miles away. In addition, the lovely nearby villages of Weston and Betley provide local amenities. Residents of Wychwood Park benefit from 24 hour security and vehicle control and are eligible for social membership of the golf course club house. Wychwood Park is meticulously maintained and provides a beautiful setting for any home with well-maintained parkland and retained areas of natural habitats.
In Further Details The Accommodation Comprises:- - Please note that we have not checked any of the appliances or the central heating system included in the sale (if any). All prospective purchasers should satisfy themselves on this point prior to entering the contract.
Ground Floor -
Entrance Hall -
Separate Wc - 2.25 x 1.30 (7'4" x 4'3") -
Breakfast Kitchen - 8.92 x 5.11 (29'3" x 16'9") -
Utility Room - 1.99 x 1.90 (6'6" x 6'2") -
Dining Room - 5.08 x 3.15 (16'7" x 10'4") -
Lounge - 6.22 x 5.08 (20'4" x 16'7") -
Study - 3.67 x 2.25 (12'0" x 7'4") -
First Floor -
Landing -
Bedroom One - 5.08 x 3.54 (16'7" x 11'7") -
Balcony -
Dressing Room -
En-Suite - 3.87 x 2.23 (12'8" x 7'3") -
Bedroom Two - 5.11 x 3.30 (16'9" x 10'9") -
Balcony -
Jack And Jill Family Bathroom - 3.92 x 2.27 (12'10" x 7'5") -
Bedroom Three - 5.11 x 3.72 (max) (16'9" x 12'2" (max)) -
Bedroom Four - 5.08 x 3.03 (16'7" x 9'11") -
Second Floor -
Landing -
Bedroom Five - 4.57 x 4.37 (14'11" x 14'4") -
Dressing Area -
En-Suite - 3.76 x 1.98 (12'4" x 6'5") -
Bedroom Six - 8.40 x 4.61 (27'6" x 15'1") -
Outside -
Garden -
Detached Double Garage - 6.21 x 5.89 (20'4" x 19'3") -
Tenure - Freehold. Subject to verification by Vendor's Solicitor.
Please note:- There is a Management Charge for the maintenance of the development.
Services (Not Tested) - We believe that mains water, electricity, gas central heating and drainage are connected.
Local Authority - Cheshire East Council. Council Tax - Band G.
Post Code - CW2 5GR
Possession - Vacant possession upon completion.
Viewing - Viewing strictly by appointment through the Agents.
