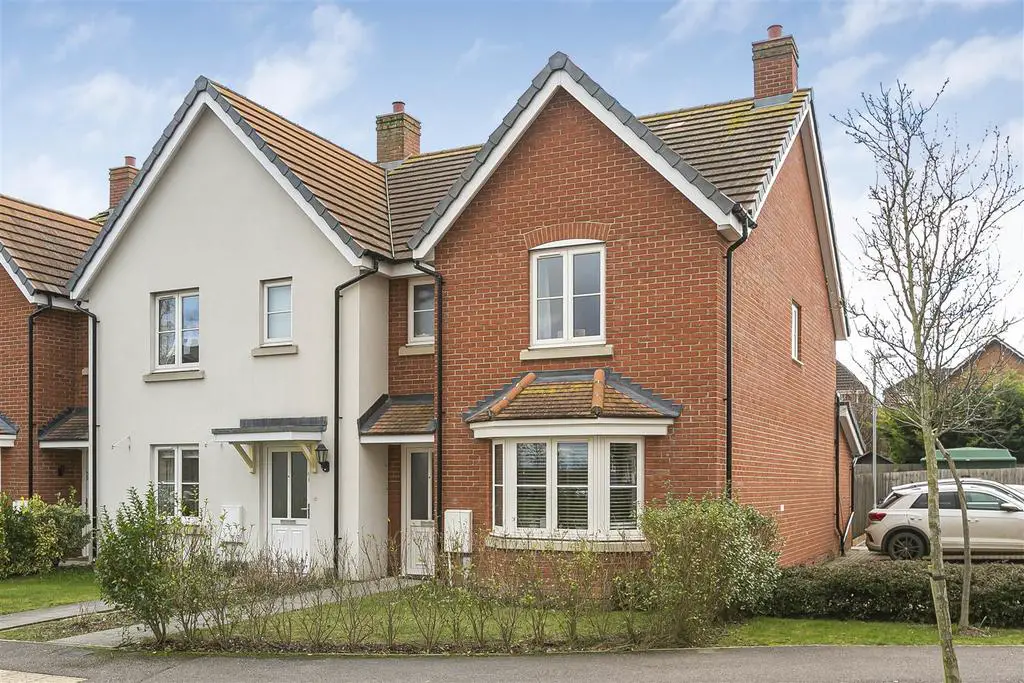
House For Sale £425,000
A generously proportioned three bedroom end of terrace home constructed with brick elevations under a pitched tiled roof. The impressive accommodation extends to approximately 1125 sq. ft. arranged over two floors And feature a well planned rear extension creating a hub that seamlessly extends to the landscaped garden.
Entrance Hallway - With entrance door, wood effect flooring, stairs to the first floor, under stairs storage, doors to:
Kitchen/Diner/Day Room - With Velux windows, range of matching eye and base level units, natural stone worktop with undermounted sink and a half, inset five ring gas burning hob with chimney style extractor hood over, integrated appliances include fridge freezer, dishwasher and washer dryer, cupboard housing boiler, wood effect flooring, bifold doors opening to the garden.
Lounge - With bay window to the front aspect.
Guest Cloakroom - With low level wc with eco flush button, pedestal wash basin with chrome mixer tap, tiled floor.
First Floor -
Landing - With loft access via hatch, cupboard housing hot water cylinder, doors to:
Principal Bedroom - With window to the front aspect, door to:
En-Suite Shower Room - With window to the front aspect, suite comprising low level wc with eco flush button, pedestal wash basin with chrome mixer tap, shower cubicle with glass and chrome door, tiled walls, tiled floor, chrome heated towel rail.
Bedroom 2 - With window to the rear aspect, door to family bathroom.
Bedroom 3 - With window to the rear aspect.
Family Bathroom - With window to the side aspect, suite comprising; low level wc with eco flush button, pedestal wash basin with chrome mixer tap, panelled bath with chrome mixer tap and shower head attachment, chrome heated towel rail, tiled walls, tiled floor.
Outside - The fully enclosed rear garden enjoys a south facing aspect and is mostly laid to lawn with a patio area, storage shed and gated side access.
Agents Notes - Tenure - Freehold
Council Tax Band - D
Property Type - End Terrace House
Property Construction - Standard
Number & Types of Room - Please refer to floor plan
Square Footage - 1125 sqft
Parking - Two Allocated Spaces plus Visitor Parking Spaces and On Street Parking
Road Charge - £319.98 per annum
Solar Panels Installed
UTILITIES/SERVICES
Electric Supply - Mains Supply
Water Supply - Mains Supply
Sewerage - Mains Supply
Heating - Gas Fired Central Heating Throughout
Broadband - Ultrafast (Predicted download speed of up to 1000Mbps)
Mobile Signal/Coverage - Average
Entrance Hallway - With entrance door, wood effect flooring, stairs to the first floor, under stairs storage, doors to:
Kitchen/Diner/Day Room - With Velux windows, range of matching eye and base level units, natural stone worktop with undermounted sink and a half, inset five ring gas burning hob with chimney style extractor hood over, integrated appliances include fridge freezer, dishwasher and washer dryer, cupboard housing boiler, wood effect flooring, bifold doors opening to the garden.
Lounge - With bay window to the front aspect.
Guest Cloakroom - With low level wc with eco flush button, pedestal wash basin with chrome mixer tap, tiled floor.
First Floor -
Landing - With loft access via hatch, cupboard housing hot water cylinder, doors to:
Principal Bedroom - With window to the front aspect, door to:
En-Suite Shower Room - With window to the front aspect, suite comprising low level wc with eco flush button, pedestal wash basin with chrome mixer tap, shower cubicle with glass and chrome door, tiled walls, tiled floor, chrome heated towel rail.
Bedroom 2 - With window to the rear aspect, door to family bathroom.
Bedroom 3 - With window to the rear aspect.
Family Bathroom - With window to the side aspect, suite comprising; low level wc with eco flush button, pedestal wash basin with chrome mixer tap, panelled bath with chrome mixer tap and shower head attachment, chrome heated towel rail, tiled walls, tiled floor.
Outside - The fully enclosed rear garden enjoys a south facing aspect and is mostly laid to lawn with a patio area, storage shed and gated side access.
Agents Notes - Tenure - Freehold
Council Tax Band - D
Property Type - End Terrace House
Property Construction - Standard
Number & Types of Room - Please refer to floor plan
Square Footage - 1125 sqft
Parking - Two Allocated Spaces plus Visitor Parking Spaces and On Street Parking
Road Charge - £319.98 per annum
Solar Panels Installed
UTILITIES/SERVICES
Electric Supply - Mains Supply
Water Supply - Mains Supply
Sewerage - Mains Supply
Heating - Gas Fired Central Heating Throughout
Broadband - Ultrafast (Predicted download speed of up to 1000Mbps)
Mobile Signal/Coverage - Average