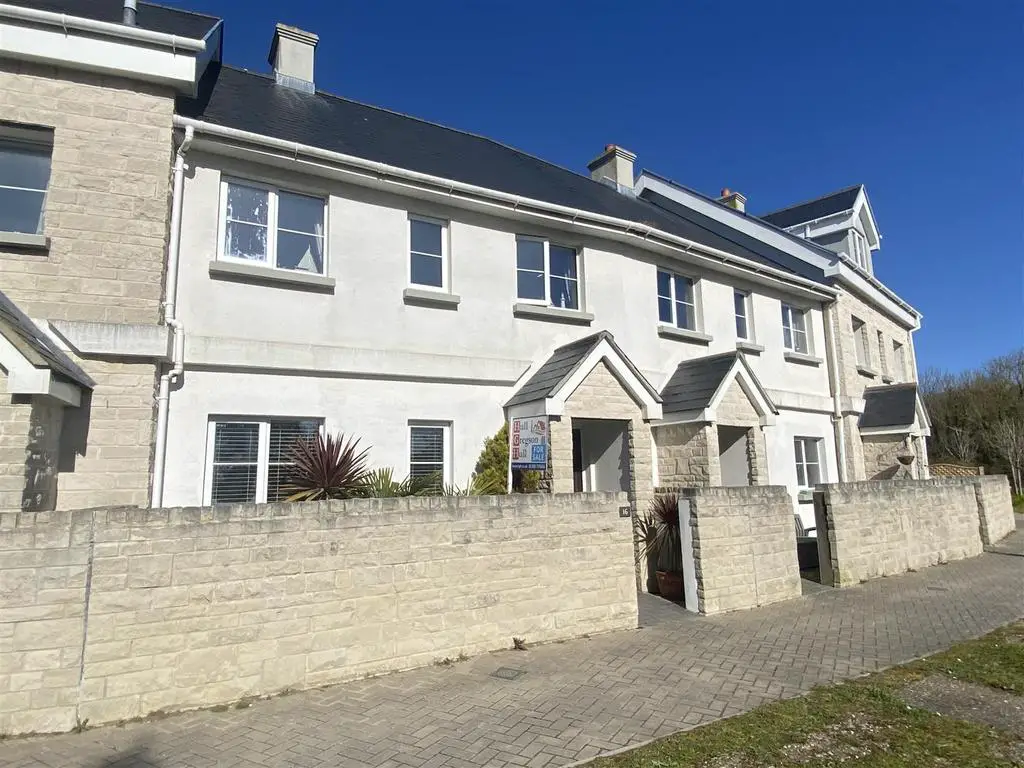
House For Sale £277,500
3D VIRTUAL TOUR AVAILABLE!
A beautifully presented TWO DOUBLE BEDROOM, TWO BATHROOM, energy efficient home, built in 2012 with PARKING, overlooking the historic grounds of Pennsylvania Castle.
The property is approximately ten minutes' walk from the popular village of Easton with cafes, shops, pubs and an excellent bus service to Weymouth. Only minutes from your front door, is the popular picturesque Church Ope Cove and many outdoor pursuits, such as rock-climbing, bird watching, hiking and horse-riding.
Accommodation:
An entrance hallway with storage cupboard provides access to the first floor, a doorway into bedroom two and doorway into the kitchen/ diner. Bedroom two is a generous sized double room with two front aspect windows and access into the en-suite shower room.
The kitchen/diner spans the width of the property and boasts a modern fitted kitchen with integrated appliances, an eye level double oven, an induction hob with extractor hood over, an integrated fridge freezer and ample storage units. There is space for a dining table and French doors open onto the garden.
On the first floor is the main bedroom, a generous size double room with two rear aspect windows. The main bathroom sits next to the bedroom with a panelled bath, a close coupled WC and pedestal wash hand basin.
Completing the accommodation is the first floor living room, a lovely sized room with three windows, each with views towards Pennsylvania Castle.
The property is built to highly energy efficient standards with double glazed windows, heating from a communal biomass boiler.
Portland Harbour is a world class water sports location and was the venue for the 2012 Olympic Sailing, now frequented by both amateur and Olympic class windsurfers and kite-surfers.
On the famous 501 open-top Jurassic Coast summer bus route, there is easy access to Portland Bill Lighthouse, Portland Sailing Academy and Weymouth's award winning beach and picturesque Harbour Area making this a perfect home or holiday home.
Lounge - 5.66m x 3.51m (18'7 x 11'6) -
Kitchen Diner - 4.95m x 3.18m (16'3 x 10'5) -
Bedroom One - 12'4 x 9'10 (39'4"'13'1" x 29'6"'32'9") -
Bedroom Two - 4.01m x 3.10m (13'2 x 10'2) -
Management Company - The owner has advised us that they pay a service charge £300 + vat per annum to maintain communal areas, there is also a £20 per month standing charge for maintenance of the communal Biomass Boiler powering the central heating and hot water
Additional Information - The following details have been provided by the vendor, as required by Trading Standards. These details should be checked by your legal representative for accuracy.
Property type: Terrace
Property construction: Standard Construction
Mains Electricity
Mains Water & Sewage: Supplied by Wessex Water
Heating Type: Biomass
Broadband/Mobile signal/coverage: For further details please see the Ofcom Mobile Signal & Broadband checker.
checker.ofcom.org.uk/
A beautifully presented TWO DOUBLE BEDROOM, TWO BATHROOM, energy efficient home, built in 2012 with PARKING, overlooking the historic grounds of Pennsylvania Castle.
The property is approximately ten minutes' walk from the popular village of Easton with cafes, shops, pubs and an excellent bus service to Weymouth. Only minutes from your front door, is the popular picturesque Church Ope Cove and many outdoor pursuits, such as rock-climbing, bird watching, hiking and horse-riding.
Accommodation:
An entrance hallway with storage cupboard provides access to the first floor, a doorway into bedroom two and doorway into the kitchen/ diner. Bedroom two is a generous sized double room with two front aspect windows and access into the en-suite shower room.
The kitchen/diner spans the width of the property and boasts a modern fitted kitchen with integrated appliances, an eye level double oven, an induction hob with extractor hood over, an integrated fridge freezer and ample storage units. There is space for a dining table and French doors open onto the garden.
On the first floor is the main bedroom, a generous size double room with two rear aspect windows. The main bathroom sits next to the bedroom with a panelled bath, a close coupled WC and pedestal wash hand basin.
Completing the accommodation is the first floor living room, a lovely sized room with three windows, each with views towards Pennsylvania Castle.
The property is built to highly energy efficient standards with double glazed windows, heating from a communal biomass boiler.
Portland Harbour is a world class water sports location and was the venue for the 2012 Olympic Sailing, now frequented by both amateur and Olympic class windsurfers and kite-surfers.
On the famous 501 open-top Jurassic Coast summer bus route, there is easy access to Portland Bill Lighthouse, Portland Sailing Academy and Weymouth's award winning beach and picturesque Harbour Area making this a perfect home or holiday home.
Lounge - 5.66m x 3.51m (18'7 x 11'6) -
Kitchen Diner - 4.95m x 3.18m (16'3 x 10'5) -
Bedroom One - 12'4 x 9'10 (39'4"'13'1" x 29'6"'32'9") -
Bedroom Two - 4.01m x 3.10m (13'2 x 10'2) -
Management Company - The owner has advised us that they pay a service charge £300 + vat per annum to maintain communal areas, there is also a £20 per month standing charge for maintenance of the communal Biomass Boiler powering the central heating and hot water
Additional Information - The following details have been provided by the vendor, as required by Trading Standards. These details should be checked by your legal representative for accuracy.
Property type: Terrace
Property construction: Standard Construction
Mains Electricity
Mains Water & Sewage: Supplied by Wessex Water
Heating Type: Biomass
Broadband/Mobile signal/coverage: For further details please see the Ofcom Mobile Signal & Broadband checker.
checker.ofcom.org.uk/