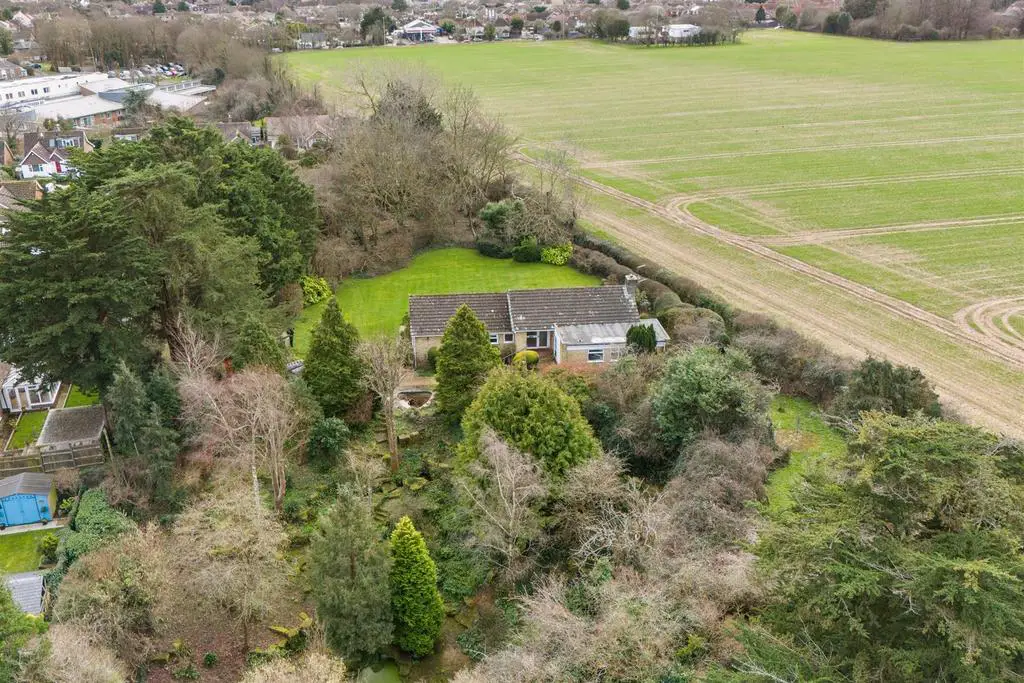
House For Sale £900,000
*Closing date for offers is Monday 18th March by 10am* Guide Price £900,000 - £1,000,000.
Viewing times Thursday 29th February 10-11am and Tuesday 12th March 10-11am
Situated in approximately ONE ACRE & tucked away on the edge of South Downs National Park, is one of Worthing's best kept secrets. 'The Quarry' is a wonderful opportunity to purchase a split level bungalow situated on wonderful plot. To the northern elevation is a quarry which is believed to date back to Victorian times. The southern end of the plot offers a vast woodland for you to explore.
The property lends itself to further improvements it's location is unrivalled for anyone seeking a rural feel within an urban area.
Many years ago there was a waterfall which cascaded from the top to the bottom of the quarry, and it's hoped that another family will come along and reinstate what can only be described as an enchanted area. In brief, the accommodation comprises spacious entrance hall into double aspect living room with under floor heating and a superb outlook across your land. There is a bedroom with en-suite off the lounge and a kitchen. The split level bungalow is arranged to three bedrooms, a family bathroom, and a separate W.C. There is a double garage, and two further out buildings. The property is approached via a private driveway, and internal viewing is considered essential to appreciate all there is to offer.
West Way is set in an elevated position offering coastal views within a quiet residential crescent forming part of a desirable hamlet of High Salvington which is situated on the slopes of the South Downs, close to the picturesque surroundings of the newly created South Downs National Park. The Refreshment Rooms are just a short walk away within turn some beautiful countryside walks along The South Downs and beyond.
Private Meandering Driveway -
Covered Entrance Porch -
Entrance Hall -
Living Room - 6.53m x 5.87m (21'5 x 19'3) -
Master Bedroom With En-Suite - 7.37m x 3.33m (24'2 x 10'11) -
Bedroom Two - 5.23m x 3.45m (17'2 x 11'4) -
Kitchen - 3.45m x 2.24m (11'4 x 7'4) -
Bedroom Three - 4.17m x 2.90m (13'8 x 9'6) -
Bedroom Four - 3.45m x 2.97m (11'4 x 9'9) -
Family Bathroom -
Separate W.C. -
Double Garage - 5.87m x 5.11m (19'3 x 16'9 ) -
Lawned Garden, Quarry, Wooded Area -
Off Road Parking -
Feature Quarry -
Large Area Of Lawn -
Wooded / Forest Area -
Out Buildings -
Viewing times Thursday 29th February 10-11am and Tuesday 12th March 10-11am
Situated in approximately ONE ACRE & tucked away on the edge of South Downs National Park, is one of Worthing's best kept secrets. 'The Quarry' is a wonderful opportunity to purchase a split level bungalow situated on wonderful plot. To the northern elevation is a quarry which is believed to date back to Victorian times. The southern end of the plot offers a vast woodland for you to explore.
The property lends itself to further improvements it's location is unrivalled for anyone seeking a rural feel within an urban area.
Many years ago there was a waterfall which cascaded from the top to the bottom of the quarry, and it's hoped that another family will come along and reinstate what can only be described as an enchanted area. In brief, the accommodation comprises spacious entrance hall into double aspect living room with under floor heating and a superb outlook across your land. There is a bedroom with en-suite off the lounge and a kitchen. The split level bungalow is arranged to three bedrooms, a family bathroom, and a separate W.C. There is a double garage, and two further out buildings. The property is approached via a private driveway, and internal viewing is considered essential to appreciate all there is to offer.
West Way is set in an elevated position offering coastal views within a quiet residential crescent forming part of a desirable hamlet of High Salvington which is situated on the slopes of the South Downs, close to the picturesque surroundings of the newly created South Downs National Park. The Refreshment Rooms are just a short walk away within turn some beautiful countryside walks along The South Downs and beyond.
Private Meandering Driveway -
Covered Entrance Porch -
Entrance Hall -
Living Room - 6.53m x 5.87m (21'5 x 19'3) -
Master Bedroom With En-Suite - 7.37m x 3.33m (24'2 x 10'11) -
Bedroom Two - 5.23m x 3.45m (17'2 x 11'4) -
Kitchen - 3.45m x 2.24m (11'4 x 7'4) -
Bedroom Three - 4.17m x 2.90m (13'8 x 9'6) -
Bedroom Four - 3.45m x 2.97m (11'4 x 9'9) -
Family Bathroom -
Separate W.C. -
Double Garage - 5.87m x 5.11m (19'3 x 16'9 ) -
Lawned Garden, Quarry, Wooded Area -
Off Road Parking -
Feature Quarry -
Large Area Of Lawn -
Wooded / Forest Area -
Out Buildings -