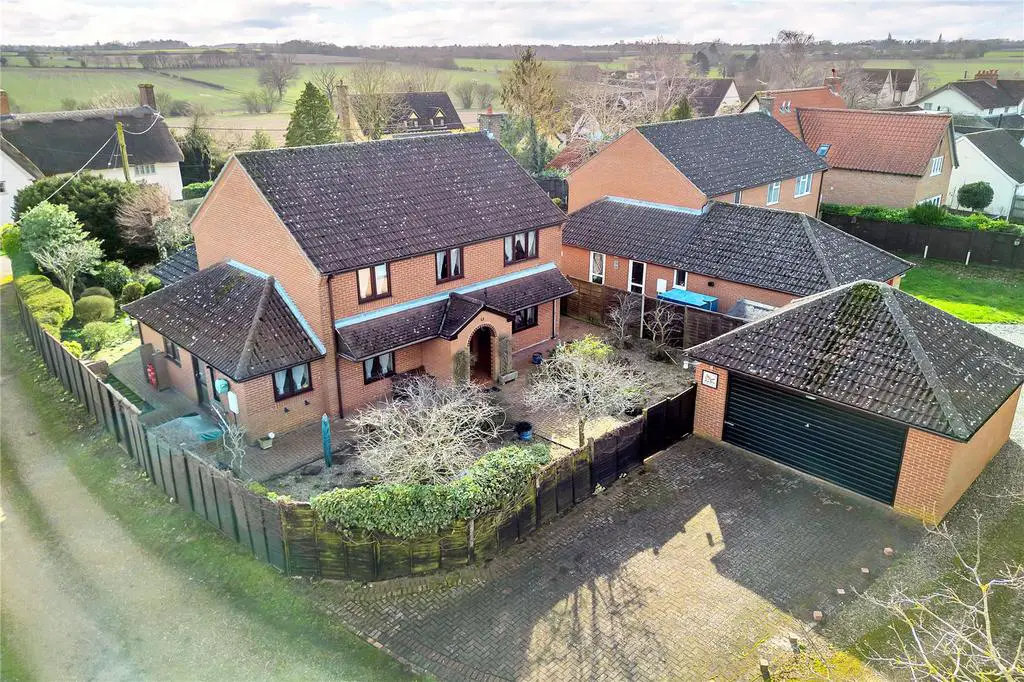
House For Sale £590,000
A superb extended village house with landscaped garden and double garage
RECEPTION HALL with staircase to first-floor.
CLOAKROOM with wash hand basin.
SITTING ROOM – 24’6” x 12’4” – double-aspect room with a large inglenook-style fireplace with exposed red brick, wooden overmantel and raised hearth, sliding patio doors through to
GARDEN ROOM 31’6” x 17’7” narrowing to 12’10” a superb entertaining space with a triple-aspect and vaulted room tongue-and-groove panelled ceiling, a feature stone wall with fireplace and wood burning stove adjacent to a fabulous built-in bar.
WC with tongue-and-groove dado-height panelling, with low-level WC and corner wash hand basin.
DINING ROOM – 10’4” x 13’7” maximum, narrowing to 9’9” French doors to sitting room and garden room.
STUDY – 11’ x 10’5”
KITCHEN 15’5” x 13 narrowing to 12’3” – double-aspect room with an extensive range of built-in wooden fronted wall and base kitchen units with matching island, tiled work surfaces, inset one-and-a-half bowl sink and drainer unit, Calor gas hob with extractor over, built-in dishwasher, microwave, oven, grill and concealed fridge, and freezers.
UTILITY – with fitted wall and base storage units, boiler, space and plumbing for washing machine and dryer, worksurface with inset sink and drainer unit, door to outside.
FIRST-FLOOR
LANDING – with shelved airing cupboard. and access to the boarded loft with extensive storage.
PRINCIPAL BEDROOM – 12’5” x 11’9” with archway through to
DRESSING ROOM 12’5 x 9’1” including fitted wardrobe cupboards,
BATHROOM 9’ x 7’ extensively tiled with panelled bath with mixer and separate shower unit and shower screen over, heated towel rail, built-in vanity unit with storage below and inset wash hand basin with mirror and lights over, low-level WC.
BEDROOM TWO – 12’5” x 9’ minimum excluding a range of fitted wardrobes.
EN SUITE SHOWER ROOM extensively tiled, with built-in vanity unit with mirror and lights over, storage below and inset wash hand basin, low-level WC, shelving, heated towel rail, and tiled shower cubicle.
BEDROOM THREE – 10’6” x 7’ minimum, excluding a range of built-in wardrobe cupboards.
OUTSIDE
The gardens have been landscaped for ease of maintenance, providing a lovely south-facing-aspect with a sun terrace within evergreen and deciduous shrubs, a wealth of spring bulbs and primroses. In around 0.25 acres.
DOUBLE GARAGE – 19’8” x 17’8” with side access and a double up-and-over door.
Services
Mains water, septic tank drainage and electricity.
Freehold
Council Tax Band E - Mid Suffolk DC
EPC rating D
RECEPTION HALL with staircase to first-floor.
CLOAKROOM with wash hand basin.
SITTING ROOM – 24’6” x 12’4” – double-aspect room with a large inglenook-style fireplace with exposed red brick, wooden overmantel and raised hearth, sliding patio doors through to
GARDEN ROOM 31’6” x 17’7” narrowing to 12’10” a superb entertaining space with a triple-aspect and vaulted room tongue-and-groove panelled ceiling, a feature stone wall with fireplace and wood burning stove adjacent to a fabulous built-in bar.
WC with tongue-and-groove dado-height panelling, with low-level WC and corner wash hand basin.
DINING ROOM – 10’4” x 13’7” maximum, narrowing to 9’9” French doors to sitting room and garden room.
STUDY – 11’ x 10’5”
KITCHEN 15’5” x 13 narrowing to 12’3” – double-aspect room with an extensive range of built-in wooden fronted wall and base kitchen units with matching island, tiled work surfaces, inset one-and-a-half bowl sink and drainer unit, Calor gas hob with extractor over, built-in dishwasher, microwave, oven, grill and concealed fridge, and freezers.
UTILITY – with fitted wall and base storage units, boiler, space and plumbing for washing machine and dryer, worksurface with inset sink and drainer unit, door to outside.
FIRST-FLOOR
LANDING – with shelved airing cupboard. and access to the boarded loft with extensive storage.
PRINCIPAL BEDROOM – 12’5” x 11’9” with archway through to
DRESSING ROOM 12’5 x 9’1” including fitted wardrobe cupboards,
BATHROOM 9’ x 7’ extensively tiled with panelled bath with mixer and separate shower unit and shower screen over, heated towel rail, built-in vanity unit with storage below and inset wash hand basin with mirror and lights over, low-level WC.
BEDROOM TWO – 12’5” x 9’ minimum excluding a range of fitted wardrobes.
EN SUITE SHOWER ROOM extensively tiled, with built-in vanity unit with mirror and lights over, storage below and inset wash hand basin, low-level WC, shelving, heated towel rail, and tiled shower cubicle.
BEDROOM THREE – 10’6” x 7’ minimum, excluding a range of built-in wardrobe cupboards.
OUTSIDE
The gardens have been landscaped for ease of maintenance, providing a lovely south-facing-aspect with a sun terrace within evergreen and deciduous shrubs, a wealth of spring bulbs and primroses. In around 0.25 acres.
DOUBLE GARAGE – 19’8” x 17’8” with side access and a double up-and-over door.
Services
Mains water, septic tank drainage and electricity.
Freehold
Council Tax Band E - Mid Suffolk DC
EPC rating D
