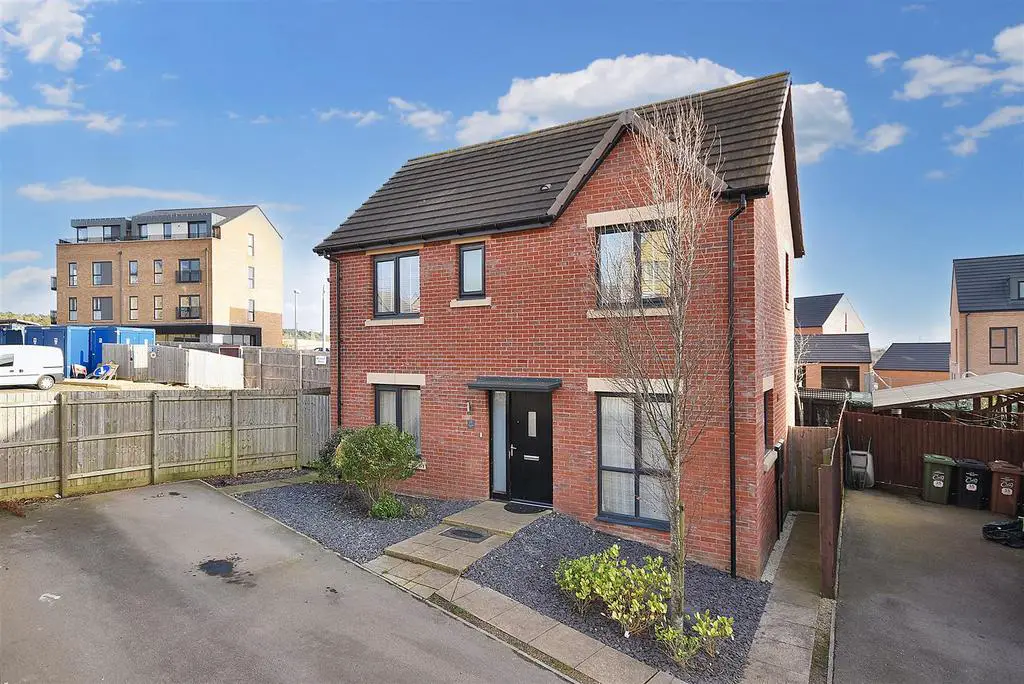
House For Sale £269,950
Simpson West are delighted to offer to the market for sale this well presented and rarely available THREE bedroom detached residence located within the highly popular Little Stanion area. The property itself occupies a pleasant position nestled away within a quiet cul-de-sac and is within walking distance to the local school, shops and other amenities. Features include an entrance hall, cloakroom w/c, a large living room with bi-fold doors leading to the rear garden and the impressive kitchen dining room boasting an array of fitted appliances as well as a utility cupboard. To the first floor there are two large double bedrooms, with the larger boasting an en-suite shower room, in addition there is a single bedroom and the main family bathroom. To the rear of the property is a low maintenance garden that benefits from being south facing, this is fully enclosed with an extended patio area. To the front of the property is off road parking for multiple vehicles. Early viewings are highly encouraged. Energy rating C. *Little Stanion Charges apply - approx £250 per annum *
Entrance Hall - Obscure double glazed window to front elevation, radiator, cloaks cupboard, doors to:
Cloakroom/Wc - Half tiling, pedestal wash hand basin with chrome mixer tap, low level WC, extractor, spotlights, radiator.
Living Room - 18'7 x 12'3 - Double glazed window to front elevation, double glazed bi-fold doors to rear elevation, radiator, TV and telephone points, stairs rising to first floor landing.
Kitchen/Diner - 18'3 x 9'5 - Double glazed window to front and side elevations, double glazed obscure door to rear elevation, fitted with a range of base and eye level units, complementary work surfaces, stainless steel one and a half bowl sink and drainer unit with chrome mixer tap over and cupboard beneath, integrated fridge/freezer, dishwasher, electric oven and microwave, gas hob, airing cupboard, spotlights, tiled flooring.
First Floor Landing - Double glazed window to front elevation, radiator, access to loft.
Master Bedroom - 14'1 x 10'1 - Double glazed window to front elevation, TV and telephone points, radiator.
Ensuite - Obscure double glazed window to front elevation, walk in shower cubicle, chrome mixer shower, pedestal wash hand basin, low level WC, half tiling, shaving point, extractor, spotlights, chrome heated towel rail.
Bedroom 2 - 12'5 x 10' - Double glazed window to front elevation, radiator.
Bedroom 3 - 8'6 x 7'6 - Double glazed window to rear elevation, radiator.
Bathroom - Obscure double glazed window to side elevation, half tiling, bath with chrome mixer shower tap, pedestal wash hand basin, low level WC, shaving point, spotlights, extractor.
Front - A low maintenance loose slate bedding with a selection of shrubs. A driveway provides off road parking for two cars.
Rear - Mainly laid to lawn with patio seating area enclosed by wooden panel fencing.
Entrance Hall - Obscure double glazed window to front elevation, radiator, cloaks cupboard, doors to:
Cloakroom/Wc - Half tiling, pedestal wash hand basin with chrome mixer tap, low level WC, extractor, spotlights, radiator.
Living Room - 18'7 x 12'3 - Double glazed window to front elevation, double glazed bi-fold doors to rear elevation, radiator, TV and telephone points, stairs rising to first floor landing.
Kitchen/Diner - 18'3 x 9'5 - Double glazed window to front and side elevations, double glazed obscure door to rear elevation, fitted with a range of base and eye level units, complementary work surfaces, stainless steel one and a half bowl sink and drainer unit with chrome mixer tap over and cupboard beneath, integrated fridge/freezer, dishwasher, electric oven and microwave, gas hob, airing cupboard, spotlights, tiled flooring.
First Floor Landing - Double glazed window to front elevation, radiator, access to loft.
Master Bedroom - 14'1 x 10'1 - Double glazed window to front elevation, TV and telephone points, radiator.
Ensuite - Obscure double glazed window to front elevation, walk in shower cubicle, chrome mixer shower, pedestal wash hand basin, low level WC, half tiling, shaving point, extractor, spotlights, chrome heated towel rail.
Bedroom 2 - 12'5 x 10' - Double glazed window to front elevation, radiator.
Bedroom 3 - 8'6 x 7'6 - Double glazed window to rear elevation, radiator.
Bathroom - Obscure double glazed window to side elevation, half tiling, bath with chrome mixer shower tap, pedestal wash hand basin, low level WC, shaving point, spotlights, extractor.
Front - A low maintenance loose slate bedding with a selection of shrubs. A driveway provides off road parking for two cars.
Rear - Mainly laid to lawn with patio seating area enclosed by wooden panel fencing.
