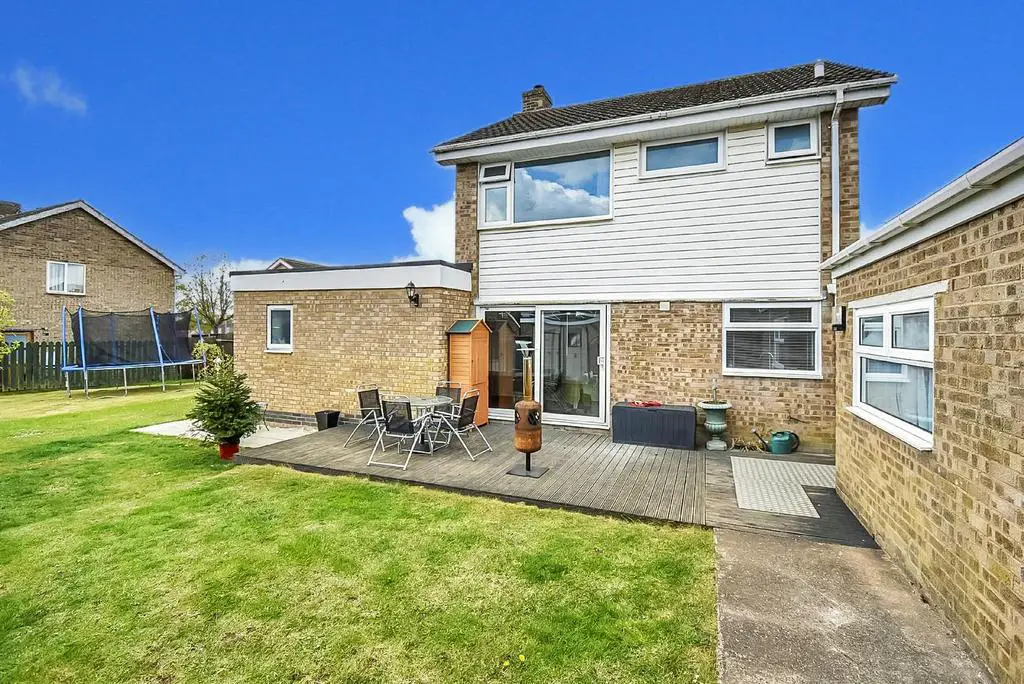
House For Sale £295,000
This is a rarely available opportunity to acquire this well presented detached property with an extension providing annexe style accommodation and a potential building plot (approx. 60'x35'). The main property offers accommodation to include reception hall, living room with solid fuel burner set to a feature chimney breast, separate dining room, a refitted kitchen with integrated appliances and separate utility room. A 13'4x15' annexe style extension has been added which works perfectly with the main living accommodation and offers a living/bedroom area and separate wet room. To the first floor there are three bedrooms and a fully tiled family bathroom. Outside there are two separate garages, one which links to the utility room offering potential for further conversion. The rear gardens are of excellent size and include a potential building plot (subject to planning permission). Speak to us for further details. This is an opportunity not to be missed, book your appointment now! Energy Rating D. Council Tax Band C.
Reception Hall -
Living Room - 14'2x12'4 -
Dining Room - 8'6x7'6 -
Kitchen - 9'6x9' -
Utility - 13'4(max)9'2(min)x6'6(max)5'6(min) -
Annexe -
Living/Bedroom 4 - 13'4x9'6 -
Wet Room - 13'4X5'6 -
First Floor Landing -
Bedroom 1 - 13'4x10'6 -
Bedroom 2 - 9'6x8'6 -
Bedroom 3 - 8'x7'8 -
Bathroom -
Reception Hall -
Living Room - 14'2x12'4 -
Dining Room - 8'6x7'6 -
Kitchen - 9'6x9' -
Utility - 13'4(max)9'2(min)x6'6(max)5'6(min) -
Annexe -
Living/Bedroom 4 - 13'4x9'6 -
Wet Room - 13'4X5'6 -
First Floor Landing -
Bedroom 1 - 13'4x10'6 -
Bedroom 2 - 9'6x8'6 -
Bedroom 3 - 8'x7'8 -
Bathroom -
