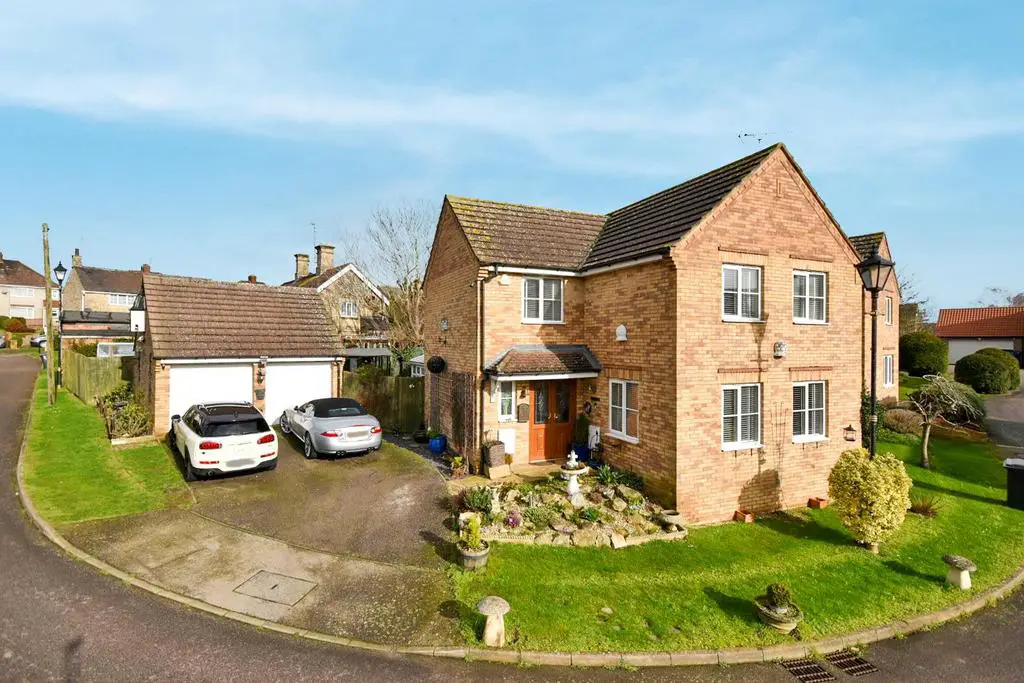
House For Sale £425,000
Perfectly situated in the heart of the sought after village of Weldon, is this rarely available detached residence which simply must be seen if it's presentation and setting are to be fully appreciated. The property occupies a corner position with a highly impressive frontage and offers accommodation to include an imposing reception hall, cloakroom/WC, a dual aspect living room with fireplace, conservatory, and a particular feature is the superb, refitted kitchen installed by Wren kitchens which includes a full range of integrated appliances. The first floor provides FOUR bedrooms with the master boasting fitted wardrobes and en-suite facilities, there is also a family bathroom. Outside, is a highly attractive lawned frontage providing OFF ROAD PARKING leading to the DOUBLE GARAGE. The rear gardens are highly private, predominately laid to lawn and are well established to all sides. We strongly recommend an early visit to this wonderful family home if genuine disappointment is to be avoided.
Energy Rating to be confirmed. Council Tax Band D.
Entrance Hall -
Living Room - 5.08mx3.66m (16'8x12') -
Kitchen/Dining Room - 7.42m(max)x4.88m(max) (24'4(max)x16'(max)) -
Kitchen Area - 4.57mx2.29m (15'x7'6) -
Dining Area - 4.88mx2.79m (16'x9'2) -
Wc -
Conservatory - 2.74mx2.44m (9'x8') -
Landing -
Bedroom 1 - 4.57mx2.79m (15'x9'2) -
En-Suite - 2.95mx1.68m (9'8x5'6) -
Bedroom 2 - 3.05mx2.59m (10'x8'6) -
Bedroom 3/Dressing Room - 3.35m(max)3.05m(min)x2.74m (11'(max)10'(min)x9') -
Bedroom 4 - 3.35mx2.24m (11'x7'4) -
Energy Rating to be confirmed. Council Tax Band D.
Entrance Hall -
Living Room - 5.08mx3.66m (16'8x12') -
Kitchen/Dining Room - 7.42m(max)x4.88m(max) (24'4(max)x16'(max)) -
Kitchen Area - 4.57mx2.29m (15'x7'6) -
Dining Area - 4.88mx2.79m (16'x9'2) -
Wc -
Conservatory - 2.74mx2.44m (9'x8') -
Landing -
Bedroom 1 - 4.57mx2.79m (15'x9'2) -
En-Suite - 2.95mx1.68m (9'8x5'6) -
Bedroom 2 - 3.05mx2.59m (10'x8'6) -
Bedroom 3/Dressing Room - 3.35m(max)3.05m(min)x2.74m (11'(max)10'(min)x9') -
Bedroom 4 - 3.35mx2.24m (11'x7'4) -