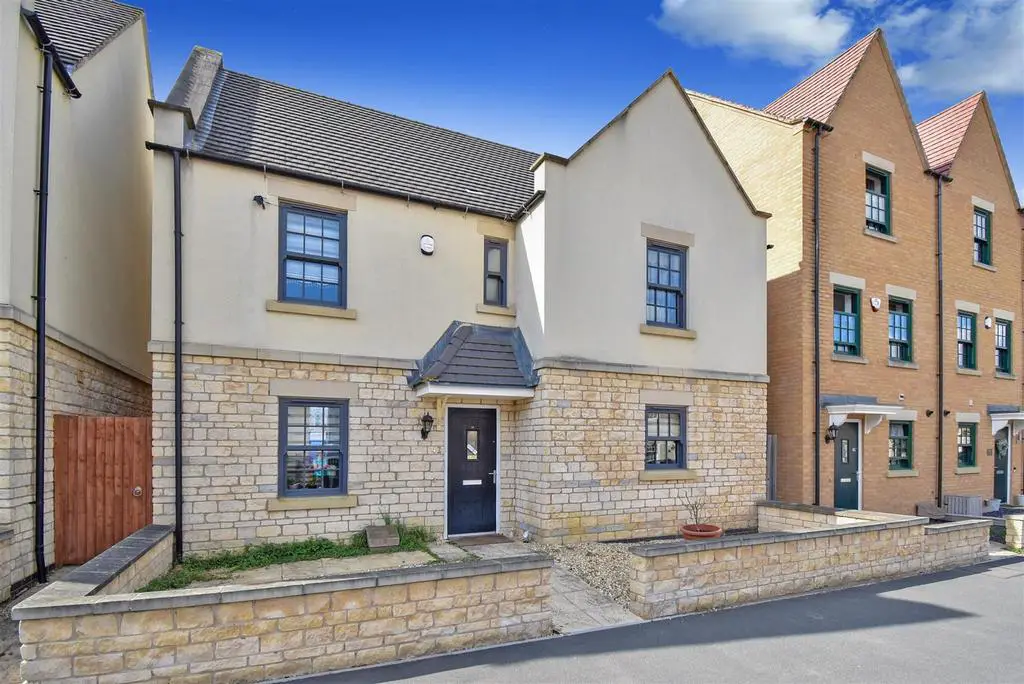
House For Sale £327,500
Welcome to Your Dream Home with Solar Efficiency!
This impeccable 4-bedroom residence is a haven of comfort and style, situated in a thriving and ever-expanding neighbourhood. Nestled within a highly regarded street, this house boasts a wealth of features that will capture your heart.
Key Features:
- 4 bedrooms, ensuring ample space for your family and guests.
- En-suite shower room for added privacy and convenience.
- A main bathroom and a ground floor WC to cater to all your needs.
- The kitchen and dining room seamlessly blend, perfect for family gatherings and entertaining.
- A convenient entryway to the garden from the dining room, utility room, and living room for those sunny outdoor moments.
- A utility room for your laundry and storage needs.
- A spacious living room to unwind and relax.
- Large garage with additional parking spaces for more than 2 cars at the back.
- Solar panels, providing energy efficiency and lowering your utility bills.
- A large garden with multiple access points, offering a green oasis for relaxation and outdoor activities.
Location Perks:
- Within close proximity to Sainsbury's Local for your shopping convenience.
- Veterinary services, pharmacies, chip shop, diner, barber shop nearby for your everyday needs just a 5 minute walk away.
-There will be doctor surgery coming up soon for your health care needs.
- There are primary school, nurseries and Corby Business Academy in just walking distance for your children's education
- This neighborhood is in the midst of tremendous growth, with exciting developments on the horizon.
This is not just a house; it's a lifestyle waiting for you to embrace. Don't miss your chance to make this extraordinary property your forever home.
Contact us today to schedule a viewing and make your dream a reality!
Energy rating B. Council Tax Band E.
*Urban and Civic Estate Charge Applicable* Approx £280 per annum
Entrance Hall -
Living Room - 6.91mx2.97m (22'8x9'9) -
Kitchen / Dining Room - 7.29mx3.81m(max)2.57m(min) (23'11x12'6(max)8'5(min -
Utility Room - 2.77mx1.45m (9'1x4'9) -
Cloakroom W/C: -
First Floor Landing -
Bedroom 1 - 3.84mx3.61m (12'7x11'10) -
En-Suite -
Bedroom 2 - 2.79mx2.74m (9'2x9') -
Bedroom 3 - 3.61mx2.49m (11'10x8'2) -
Bedroom 4 - 3.45mx3.07m (11'4x10'1) -
Family Bathroom -
This impeccable 4-bedroom residence is a haven of comfort and style, situated in a thriving and ever-expanding neighbourhood. Nestled within a highly regarded street, this house boasts a wealth of features that will capture your heart.
Key Features:
- 4 bedrooms, ensuring ample space for your family and guests.
- En-suite shower room for added privacy and convenience.
- A main bathroom and a ground floor WC to cater to all your needs.
- The kitchen and dining room seamlessly blend, perfect for family gatherings and entertaining.
- A convenient entryway to the garden from the dining room, utility room, and living room for those sunny outdoor moments.
- A utility room for your laundry and storage needs.
- A spacious living room to unwind and relax.
- Large garage with additional parking spaces for more than 2 cars at the back.
- Solar panels, providing energy efficiency and lowering your utility bills.
- A large garden with multiple access points, offering a green oasis for relaxation and outdoor activities.
Location Perks:
- Within close proximity to Sainsbury's Local for your shopping convenience.
- Veterinary services, pharmacies, chip shop, diner, barber shop nearby for your everyday needs just a 5 minute walk away.
-There will be doctor surgery coming up soon for your health care needs.
- There are primary school, nurseries and Corby Business Academy in just walking distance for your children's education
- This neighborhood is in the midst of tremendous growth, with exciting developments on the horizon.
This is not just a house; it's a lifestyle waiting for you to embrace. Don't miss your chance to make this extraordinary property your forever home.
Contact us today to schedule a viewing and make your dream a reality!
Energy rating B. Council Tax Band E.
*Urban and Civic Estate Charge Applicable* Approx £280 per annum
Entrance Hall -
Living Room - 6.91mx2.97m (22'8x9'9) -
Kitchen / Dining Room - 7.29mx3.81m(max)2.57m(min) (23'11x12'6(max)8'5(min -
Utility Room - 2.77mx1.45m (9'1x4'9) -
Cloakroom W/C: -
First Floor Landing -
Bedroom 1 - 3.84mx3.61m (12'7x11'10) -
En-Suite -
Bedroom 2 - 2.79mx2.74m (9'2x9') -
Bedroom 3 - 3.61mx2.49m (11'10x8'2) -
Bedroom 4 - 3.45mx3.07m (11'4x10'1) -
Family Bathroom -