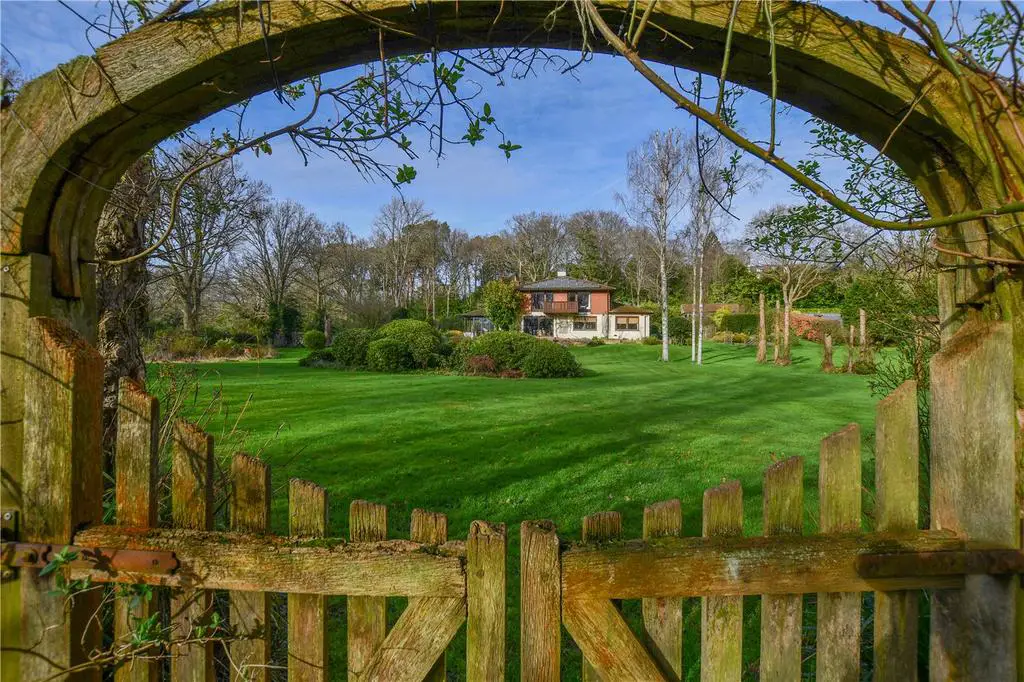
House For Sale £2,750,000
Situated in a private lane off the prestigious Wellingtonia Avenue, this truly delightful and individual property enjoys an elevated position overlooking landscaped gardens and woodland area of approximately 3 acres, you’ll do well to find tranquillity like it!
You enter the property into the entrance porch which has a quarry tiled floor and plenty of space to remove your shoes and coats. The porch leads you into the entrance hall, which in turn takes you to the rest of the ground floor accommodation. The stand out room to this wonderful property is the spacious living room with a log burner within an open fire place and a south facing aspect over the elevated rear terrace and gardens beyond through the large patio doors. Moving from the living room through stained glass doors you’ll find a fantastic dual aspect garden room with uninterrupted views over your gardens and beyond.
The living accommodation is further complemented by 3 further reception rooms including a well-proportioned dining room, a study and a family room/fifth bedroom adjacent to the refitted downstairs bathroom.
The kitchen units are cream ‘shaker’ style complemented by granite worksurfaces, a butler style ceramic sink and a range of integral appliances. A separate utility room has a range of cupboards and a butler-style sink. To round off the ground floor accommodation there is a boot room with a quarry tiled floor and a staircase leading to the basement consisting of a storage room and boiler room. From the boot room there is a door providing side access to the garden.
Upstairs there is a welcoming landing and four well-proportioned bedrooms. Bedrooms 1& 2 are south facing and each have a range of built-in wardrobes and casement doors leading to a balcony, with stunning views across the landscaped gardens and countryside beyond. Bedroom 1 is also complemented by an en-suite bathroom. Bedroom 3 has a range of built-in wardrobes. Bedroom 4 has a dressing room/nursery facility.
These exclusive grounds are split into approximately two thirds formal garden and one third woodland. There are two separate driveways, a large single garage as well as a double carport and green house (with water and power in a central workshop) Also there is a further tool shed, tractor shed and woodshed.
The property also benefits from an air source heat pump, solar panels and double glazed windows.
You enter the property into the entrance porch which has a quarry tiled floor and plenty of space to remove your shoes and coats. The porch leads you into the entrance hall, which in turn takes you to the rest of the ground floor accommodation. The stand out room to this wonderful property is the spacious living room with a log burner within an open fire place and a south facing aspect over the elevated rear terrace and gardens beyond through the large patio doors. Moving from the living room through stained glass doors you’ll find a fantastic dual aspect garden room with uninterrupted views over your gardens and beyond.
The living accommodation is further complemented by 3 further reception rooms including a well-proportioned dining room, a study and a family room/fifth bedroom adjacent to the refitted downstairs bathroom.
The kitchen units are cream ‘shaker’ style complemented by granite worksurfaces, a butler style ceramic sink and a range of integral appliances. A separate utility room has a range of cupboards and a butler-style sink. To round off the ground floor accommodation there is a boot room with a quarry tiled floor and a staircase leading to the basement consisting of a storage room and boiler room. From the boot room there is a door providing side access to the garden.
Upstairs there is a welcoming landing and four well-proportioned bedrooms. Bedrooms 1& 2 are south facing and each have a range of built-in wardrobes and casement doors leading to a balcony, with stunning views across the landscaped gardens and countryside beyond. Bedroom 1 is also complemented by an en-suite bathroom. Bedroom 3 has a range of built-in wardrobes. Bedroom 4 has a dressing room/nursery facility.
These exclusive grounds are split into approximately two thirds formal garden and one third woodland. There are two separate driveways, a large single garage as well as a double carport and green house (with water and power in a central workshop) Also there is a further tool shed, tractor shed and woodshed.
The property also benefits from an air source heat pump, solar panels and double glazed windows.