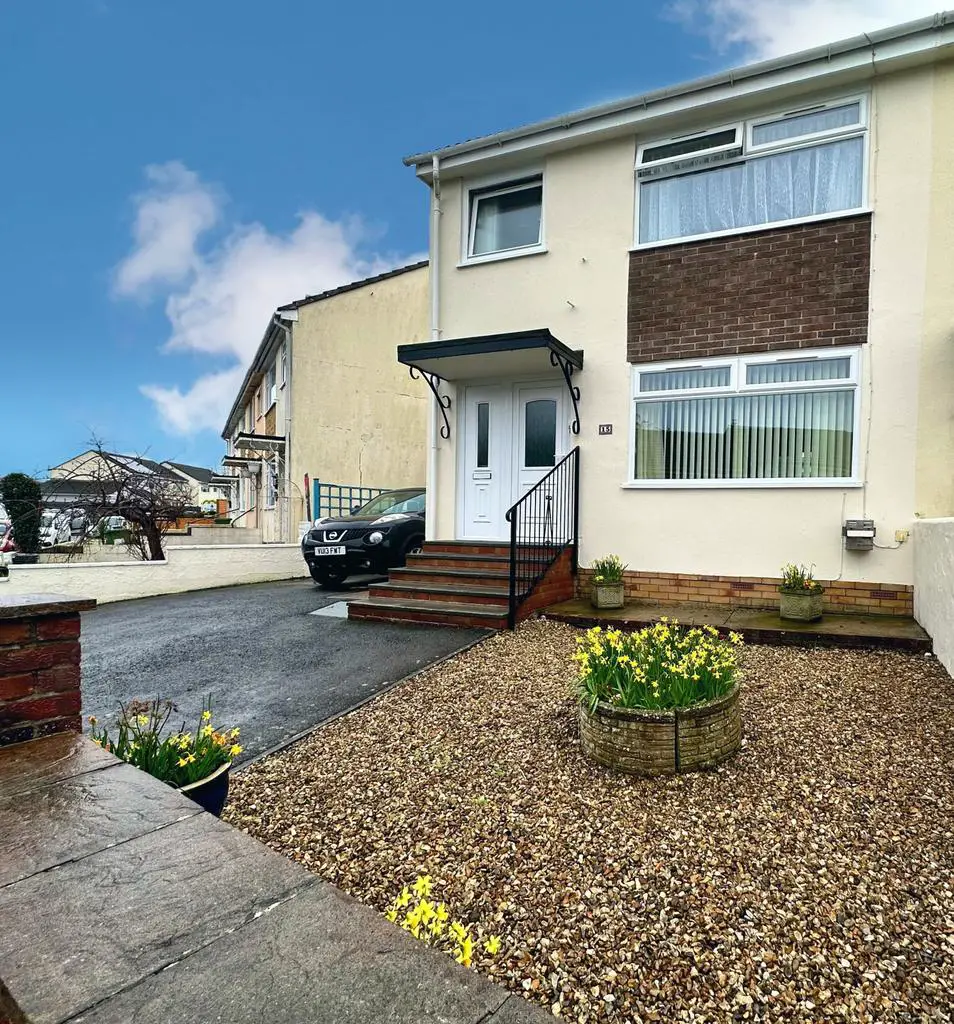
House For Sale £260,000
A nicely appointed and well maintained modern end of terroced house coming to the market for the first time in almost 50 years and is highly recommended for viewing. The house benefits from gas central heating, UPVC double glazing and has the benefit of off-road parking at the front for three vehicles with a garage to the rear. The accommodation comprises of an Entrance porch, entrance hall, cloakroom, double aspect lounge/diner, conservatory, fitted kitchen with range of units and built-in oven and hob, three first floor bedrooms, shower room, easily maintained gardens to both front and rear with ample off-road car parking, rear access and a useful garage.
Bideford Town Centre is approximately 3/4 a mile away and has a good range of local retailers, Westwood, Ho! beach is also within an easy drive whilst the Tarka Trail is also easily accessible.
Property additional info
Entrance Porch
Entrance Hall:
UPVC double glazed front door off, staircase to 1st floor, telephone point, louvred door, storage cupboard, fitted carpet.
Cloakroom:
UPVC Double glazed window, a white suite comprising of a W.C. corner wash hand basin with mixer tap, radiator.
Lounge/Diner: 7.29m x 3.45m (23' 11" x 11' 4")
A double aspect room, two double radiators, feature fire surround, TV point, French doors to
Conservatory: 2.55m x 2.41m (8' 4" x 7' 11")
French doors to rear garden
Kitchen: 3.00m x 2.31m (9' 10" x 7' 7")
Range of high gloss kitchen units with inset one and a half bowl sink unit and mixer tap. Inset gas hob, built-in oven, L shaped working surface with drawers and cupboards below, range of wall units, part tiled walls, door to rear garden, vinyl floor covering.
First Floor Landing:
Fitted carpet extending to stairs, access to lost space.
Bedroom 1: 3.42m x 3.29m (11' 3" x 10' 10")
Radiator, fitted carpet.
Bedroom 2: 3.73m x 2.93m (12' 3" x 9' 7")
Radiator, fitted carpet.
Bedroom 3: 2.83m x 2.27m (9' 3" x 7' 5")
Radiator, fitted carpet.
Shower Room: 2.44m x 1.74m (8' x 5' 9")
Having a white suite and extensive tiled walls. Corner shower cubicle with curved glass door, Mira shower unit, pedestal wash hand basin with mixer tap, low-level W.C. shaver point, radiator, boiler cupboard housing gas fired combination boiler feeling domestic water and central heating system.
Garage: 4.92m x 1.99m (16' 2" x 6' 6")
Metal up and over door, light and power, connected, UPVC personal door off.
Outside:
To the front of the house is a tarmac drive providing hardstanding for 2 to 3 vehicles. There is a further gravel garden area with a pedestrian side gate providing access to the rear. The rear garden has been laid for ease of maintenance, there is an area of paved patio, an aluminum framed greenhouse with steps leading up to a secondary patio garden area, which is laid with crazy paving before leading up to the end of the garden with a rear gate, providing access onto a service lane. There is a detached garage within the garden .
Services:
Mains water, gas, electricity and drainage connected
Tenure:
Freehold
EPC:
An energy performance certificate has been ordered for this property and once it is available details will be added to the sales particulars.
Council Tax:
Band B. Please note Council Tax bandings can be reassessed after a change of ownership, for further information please contact the local authority.
Viewings:
By appointment through Woolliams Property Services. Telephone: Office Hours[use Contact Agent Button] Out of Office Hours:[use Contact Agent Button] or
Directions:
What3words ///baking.contemplate.upper
