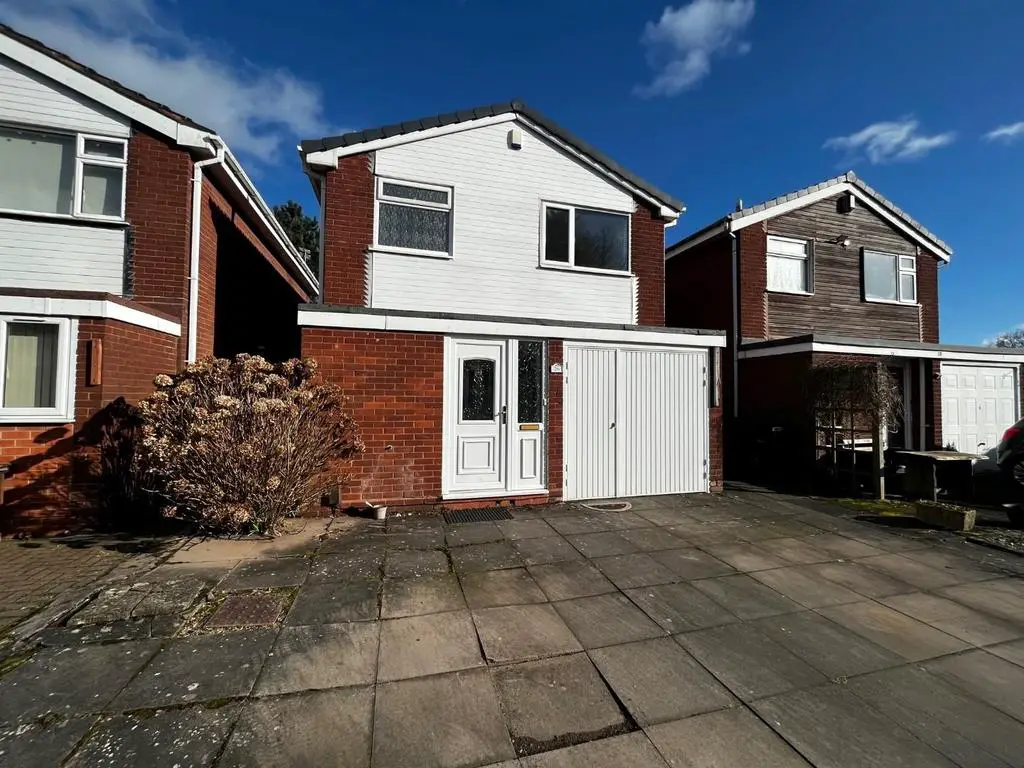
House For Rent £1,400
An extremely spacious and well presented three bedroom detached property situated in this quiet cul-de-sac location in central Harborne. The property is superbly located in close proximity of both Harborne High Street and Queen Elizabeth Medical Complex and provides spacious accommodation with a driveway, garage and secluded rear garden. Available Immediately on a Part Furnished Basis.
The property provides double glazing throughout and gas central heating. As you enter the property you have a entrance porch to the front that leads through to a welcoming hallway, with cloakroom, lounge and extended additional reception area that leads to both the kitchen and a conservatory towards the rear of the property. The kitchen provides wall and base level units, with a freestanding oven with electric hob and extractor fan, freestanding fridge freezer and space for other kitchen appliances.
Upstairs includes three good sized double bedrooms, two with fitted wardrobes, and the upstairs is completed with a re-fitted fully tiled bathroom comprising WC, vanity sink unit , bath with separate rainfall shower and a heated towel rail.
The rear garden has a patio area with steps down to a lawn space with summer house and a fenced boundary.
The property is situated in a very quiet residential cul-de-sac off Harborne Park Rd, providing convenient access to the Queen Elizabeth Medical Complex, Harborne High Street and Birmingham University. The cul-de-sac is also within close proximity of Grove Park and provides and excellent school catchment.
Property Accommodation -
Entrance Porch -
Entrance Hall -
Cloakroom -
Lounge - 4.80m x 3.33m max (15'9" x 10'11" max) -
Extended Rear Reception Room -
Breakfast Kitchen - 4.80m max x 2.11m max (15'9" max x 6'11" max) -
Conservatory - 3.53m max x 3.38m (11'7" max x 11'1") -
First Floor Landing -
Bedroom One - 3.30m into door recess x 4.85m (10'10" into door r -
Bedroom Two - 3.30m x 3.35m (10'10" x 11'0" ) -
Bedroom Three - 3.53m x 2.01m (11'7" x 6'7") -
Bathroom -
Garage -
The property provides double glazing throughout and gas central heating. As you enter the property you have a entrance porch to the front that leads through to a welcoming hallway, with cloakroom, lounge and extended additional reception area that leads to both the kitchen and a conservatory towards the rear of the property. The kitchen provides wall and base level units, with a freestanding oven with electric hob and extractor fan, freestanding fridge freezer and space for other kitchen appliances.
Upstairs includes three good sized double bedrooms, two with fitted wardrobes, and the upstairs is completed with a re-fitted fully tiled bathroom comprising WC, vanity sink unit , bath with separate rainfall shower and a heated towel rail.
The rear garden has a patio area with steps down to a lawn space with summer house and a fenced boundary.
The property is situated in a very quiet residential cul-de-sac off Harborne Park Rd, providing convenient access to the Queen Elizabeth Medical Complex, Harborne High Street and Birmingham University. The cul-de-sac is also within close proximity of Grove Park and provides and excellent school catchment.
Property Accommodation -
Entrance Porch -
Entrance Hall -
Cloakroom -
Lounge - 4.80m x 3.33m max (15'9" x 10'11" max) -
Extended Rear Reception Room -
Breakfast Kitchen - 4.80m max x 2.11m max (15'9" max x 6'11" max) -
Conservatory - 3.53m max x 3.38m (11'7" max x 11'1") -
First Floor Landing -
Bedroom One - 3.30m into door recess x 4.85m (10'10" into door r -
Bedroom Two - 3.30m x 3.35m (10'10" x 11'0" ) -
Bedroom Three - 3.53m x 2.01m (11'7" x 6'7") -
Bathroom -
Garage -