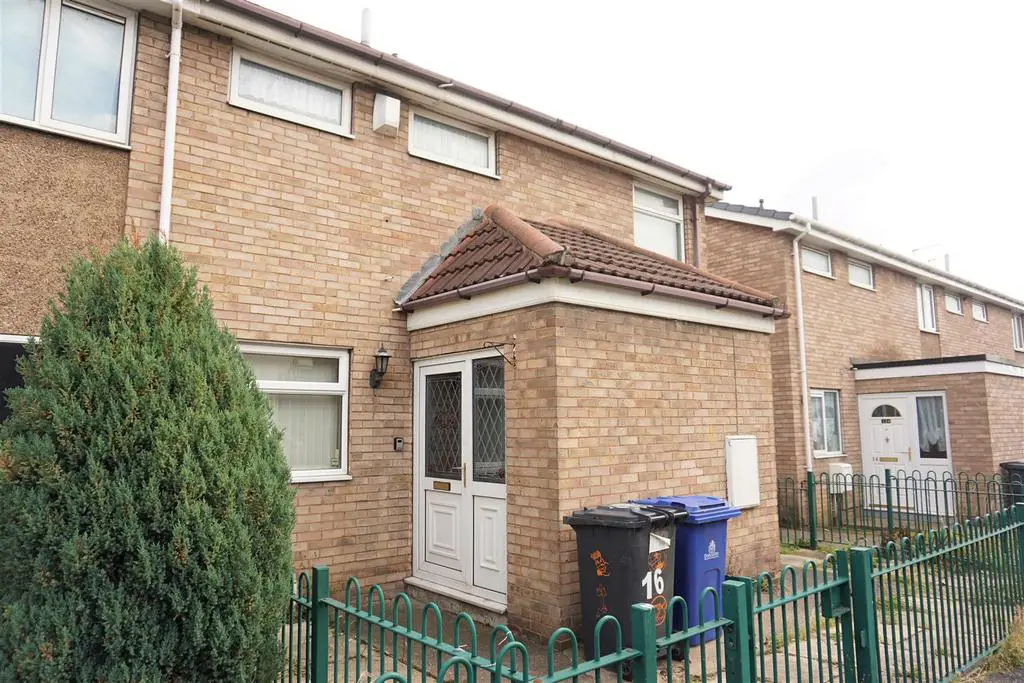
House For Rent £650
Rent £650 PCM and £650 BOND
New to the renal market is this 2 bedroomed end terraced home ideal for a small family or couple.
Briefly benefitting from a fully fitted kitchen /Diner , good sized lounge , 2 double bedrooms , family bathroom suite , ample storage and an enclosed rear garden .
The location is with-in walking distance to all local amenities, schools, public house, cafes and parks. Being in close proximity to the A1 motorway network and a regular bus route to and from the Doncaster Town Centre.
£50 Holding fee applies per adult applicant.
Entrance Hallway - 4.01 x 2.43 (13'1" x 7'11") - spacious entrance hallway with carpeted flooring and central heated radiator.Access to storage cupboard , stairs , lounge and kitchen .
Lounge - 4.33 x 3.16 (14'2" x 10'4") - A good sized lounge with a large rear facing window , carpeted flooring, coved ceiling , central heated radiator ,TV Ariel , power points , and phone socket.
Kitchen /Diner - 5.49 x 2.27 (18'0" x 7'5") - A dual aspect kitchen /Diner offering a range of oak effect wall, base units and drawers with spacious worktop ,inset electric hob , gas oven ,extractor fan ,traditional tiled splash back ,vinyl flooring , plumbing for a washer dining space , power points and a central heated radiator .Access to Front hallway , rear porch and additional storage cupboard .
Bedroom 1 - 3.45 x 3.19 (11'3" x 10'5") - A rear facing double bedroom with ample wardrobe space , carpeted flooring , central heated radiator and power points.Access to the landing and attic space.
Bedroom 2 - 3.63 x 3.45 x 2.76 (11'10" x 11'3" x 9'0") - A rear facing double bedroom with ample wardrobe space , carpeted flooring , central heated radiator and power points.
Wc - 1.6 x 0.86 (5'2" x 2'9") - A separate W/C comprising of a push button toilet ,fully tiled walls and floor and a front facing frosted window .
Bathroom - 1.81 x 1.56 (5'11" x 5'1") - A 2 piece bathroom suite comprising of a pedestal wash basin , bath with wooden panel and over head mixer shower , vinyl flooring , tiled walls and a front facing frosted window.
Garden And Outbuildings - A fully enclosed rear garden offering gated rear access , paved patio area with artificial grass adjacent , garden shed and additional storage container.To the front aspect of the house through a UPVC door is further storage.
Additional Information - Standard construction. Council tax band A. Freehold. No chain
Link To Property Advert -
New to the renal market is this 2 bedroomed end terraced home ideal for a small family or couple.
Briefly benefitting from a fully fitted kitchen /Diner , good sized lounge , 2 double bedrooms , family bathroom suite , ample storage and an enclosed rear garden .
The location is with-in walking distance to all local amenities, schools, public house, cafes and parks. Being in close proximity to the A1 motorway network and a regular bus route to and from the Doncaster Town Centre.
£50 Holding fee applies per adult applicant.
Entrance Hallway - 4.01 x 2.43 (13'1" x 7'11") - spacious entrance hallway with carpeted flooring and central heated radiator.Access to storage cupboard , stairs , lounge and kitchen .
Lounge - 4.33 x 3.16 (14'2" x 10'4") - A good sized lounge with a large rear facing window , carpeted flooring, coved ceiling , central heated radiator ,TV Ariel , power points , and phone socket.
Kitchen /Diner - 5.49 x 2.27 (18'0" x 7'5") - A dual aspect kitchen /Diner offering a range of oak effect wall, base units and drawers with spacious worktop ,inset electric hob , gas oven ,extractor fan ,traditional tiled splash back ,vinyl flooring , plumbing for a washer dining space , power points and a central heated radiator .Access to Front hallway , rear porch and additional storage cupboard .
Bedroom 1 - 3.45 x 3.19 (11'3" x 10'5") - A rear facing double bedroom with ample wardrobe space , carpeted flooring , central heated radiator and power points.Access to the landing and attic space.
Bedroom 2 - 3.63 x 3.45 x 2.76 (11'10" x 11'3" x 9'0") - A rear facing double bedroom with ample wardrobe space , carpeted flooring , central heated radiator and power points.
Wc - 1.6 x 0.86 (5'2" x 2'9") - A separate W/C comprising of a push button toilet ,fully tiled walls and floor and a front facing frosted window .
Bathroom - 1.81 x 1.56 (5'11" x 5'1") - A 2 piece bathroom suite comprising of a pedestal wash basin , bath with wooden panel and over head mixer shower , vinyl flooring , tiled walls and a front facing frosted window.
Garden And Outbuildings - A fully enclosed rear garden offering gated rear access , paved patio area with artificial grass adjacent , garden shed and additional storage container.To the front aspect of the house through a UPVC door is further storage.
Additional Information - Standard construction. Council tax band A. Freehold. No chain
Link To Property Advert -
Houses For Rent High Street
Houses For Rent Bullcroft Close
Houses For Rent Park Avenue
Houses For Rent Croasdale Gardens
Houses For Rent Chesnut Avenue
Houses For Rent Martindale Walk
Houses For Rent Chapel Street
Houses For Rent Victor Street
Houses For Rent Skellow Road
Houses For Rent Trafalgar Street
Houses For Rent Langdale Road
Houses For Rent Buttermere Close
Houses For Rent Bullcroft Close
Houses For Rent Park Avenue
Houses For Rent Croasdale Gardens
Houses For Rent Chesnut Avenue
Houses For Rent Martindale Walk
Houses For Rent Chapel Street
Houses For Rent Victor Street
Houses For Rent Skellow Road
Houses For Rent Trafalgar Street
Houses For Rent Langdale Road
Houses For Rent Buttermere Close
