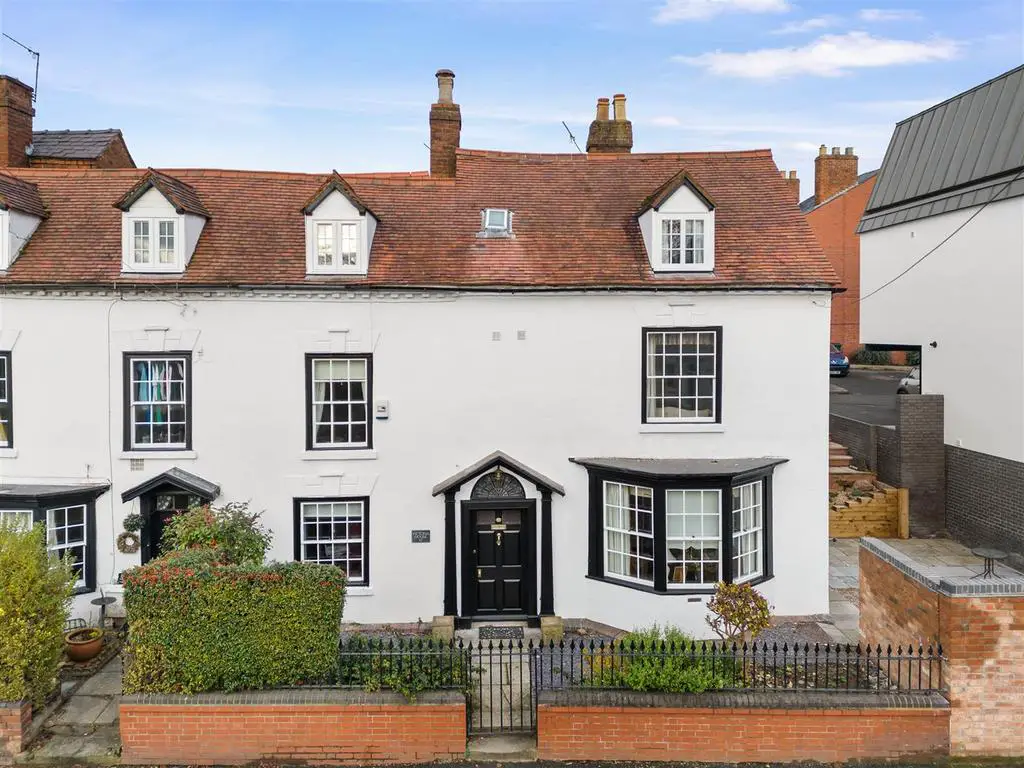
House For Rent £1,600
A fabulous and spacious Grade II Listed attached 4 bed period family home, dating back to the mid 18th Century and offering generous and flexible accommodation and retaining a wealth of period features. Situated on the edge of Battenhall within walking distance of Worcester City Centre and its wide range of shops, restaurants, bars and cafes. The location enjoys a popular school catchment for both Primary and Secondary options and is within easy reach of the prestigious King's School Worcester
Accommodation briefly comprises: Entrance Hall, Sitting Room, Dining Room, downstairs Shower Room, Kitchen/Breakfast Room, Garden Room and Store. On the first floor: Master Bedroom with En-Suite Shower Room, Guest Bedroom with En-Suite Bathroom and further Bedroom/Snug. On the second floor: Two further Bedrooms and spacious Landing/Study Area. The property further benefits from:- Cellar accessed via downstairs Shower Room and gas central heating
Outside: Off road parking and private courtyard garden. Council tax band: C EPC: D
Tenant Fees: A *refundable holding fee equivalent to one week's rent (£369) is payable in advance in order to reserve the property. The holding fee will be deducted from the first month's rent payment. One month's rent in advance (£1600 less the holding fee) and a security deposit equivalent to five weeks rent (£1846) is payable at the point of moving into the property.
Store: - 2.57m x 1.35m (8'5" x 4'5") -
Garden Room: - 3.68m x 1.83m (12'1" x 6'0") -
Breakfast Kitchen: - 4.04m x 3.61m maximum (13'3" x 11'10" maximum) -
Shower Room: - 3.73m x 1.35m (12'3" x 4'5") -
Cellar: - 4.57m x 4.52m (15'0" x 14'10") -
Dining Room: - 3.73m x 3.40m (12'3" x 11'2") -
Sitting Room: - 5.46m max (into bay) 5.13m min x 4.39m (17'11" max -
Snug / Bedroom: - 3.73m x 3.45m (12'3" x 11'4") -
Master Bedroom: - 5.18m max 4.65m min x 4.67m max 4.14m min (17'0" m -
En-Suite Shower Room: - 2.79m x 1.65m (9'2" x 5'5") -
Bedroom 2: - 4.09m x 3.38m (13'5" x 11'1") -
En-Suite Bathroom: - 3.94m x 1.75m maximum (12'11" x 5'9" maximum) -
Bedroom 3: - 4.19m x 3.43m (13'9" x 11'3") -
Bedroom 4: - 5.28m maximum x 3.07m (17'4" maximum x 10'1") -
Landing / Study Area: - 5.44m x 2.79m (17'10" x 9'2") -
Accommodation briefly comprises: Entrance Hall, Sitting Room, Dining Room, downstairs Shower Room, Kitchen/Breakfast Room, Garden Room and Store. On the first floor: Master Bedroom with En-Suite Shower Room, Guest Bedroom with En-Suite Bathroom and further Bedroom/Snug. On the second floor: Two further Bedrooms and spacious Landing/Study Area. The property further benefits from:- Cellar accessed via downstairs Shower Room and gas central heating
Outside: Off road parking and private courtyard garden. Council tax band: C EPC: D
Tenant Fees: A *refundable holding fee equivalent to one week's rent (£369) is payable in advance in order to reserve the property. The holding fee will be deducted from the first month's rent payment. One month's rent in advance (£1600 less the holding fee) and a security deposit equivalent to five weeks rent (£1846) is payable at the point of moving into the property.
Store: - 2.57m x 1.35m (8'5" x 4'5") -
Garden Room: - 3.68m x 1.83m (12'1" x 6'0") -
Breakfast Kitchen: - 4.04m x 3.61m maximum (13'3" x 11'10" maximum) -
Shower Room: - 3.73m x 1.35m (12'3" x 4'5") -
Cellar: - 4.57m x 4.52m (15'0" x 14'10") -
Dining Room: - 3.73m x 3.40m (12'3" x 11'2") -
Sitting Room: - 5.46m max (into bay) 5.13m min x 4.39m (17'11" max -
Snug / Bedroom: - 3.73m x 3.45m (12'3" x 11'4") -
Master Bedroom: - 5.18m max 4.65m min x 4.67m max 4.14m min (17'0" m -
En-Suite Shower Room: - 2.79m x 1.65m (9'2" x 5'5") -
Bedroom 2: - 4.09m x 3.38m (13'5" x 11'1") -
En-Suite Bathroom: - 3.94m x 1.75m maximum (12'11" x 5'9" maximum) -
Bedroom 3: - 4.19m x 3.43m (13'9" x 11'3") -
Bedroom 4: - 5.28m maximum x 3.07m (17'4" maximum x 10'1") -
Landing / Study Area: - 5.44m x 2.79m (17'10" x 9'2") -
Houses For Rent Green Hill Place
Houses For Rent Royal Albert Close
Houses For Rent Upper Park Street
Houses For Rent Fort Royal Lane
Houses For Rent Victoria Place
Houses For Rent Battenhall Place
Houses For Rent Prospect Place
Houses For Rent Athelstan Road
Houses For Rent Rose Avenue
Houses For Rent London Road
Houses For Rent Green Hill London Road
Houses For Rent Fort Royal Hill
Houses For Rent Battenhall Road
Houses For Rent Rose Hill
Houses For Rent Rose Terrace
Houses For Rent Royal Albert Close
Houses For Rent Upper Park Street
Houses For Rent Fort Royal Lane
Houses For Rent Victoria Place
Houses For Rent Battenhall Place
Houses For Rent Prospect Place
Houses For Rent Athelstan Road
Houses For Rent Rose Avenue
Houses For Rent London Road
Houses For Rent Green Hill London Road
Houses For Rent Fort Royal Hill
Houses For Rent Battenhall Road
Houses For Rent Rose Hill
Houses For Rent Rose Terrace