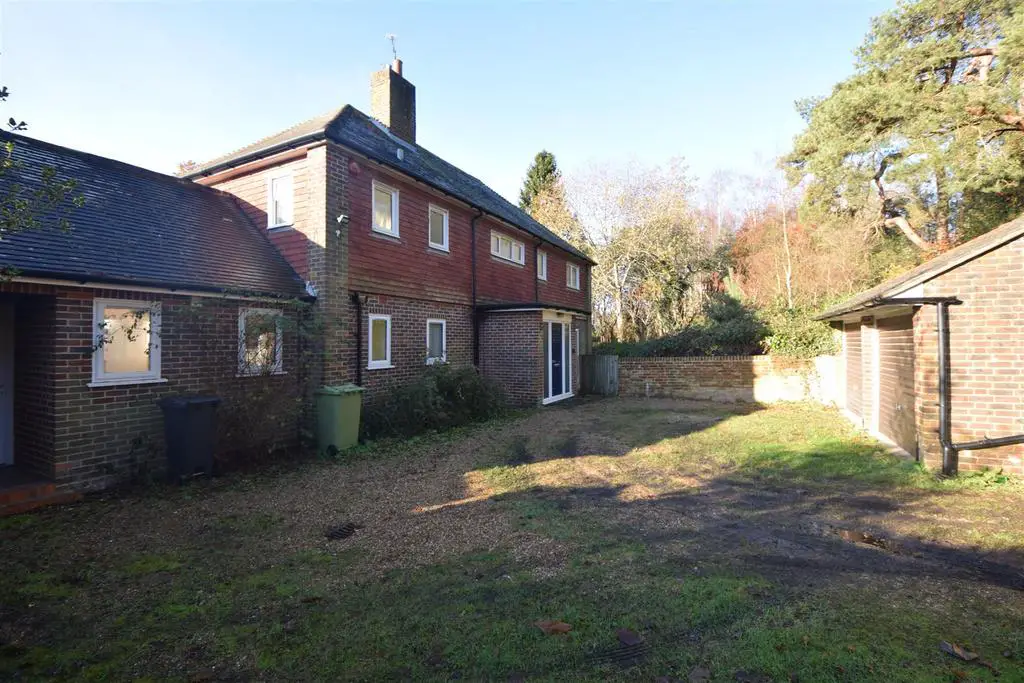
House For Rent £1,900
Situated in a Sedlescombe Area of Outstanding Natural Beauty is this superb detached property. Just a short drive from the village of Sedlescombe and other neighbouring villages. Nearby Robertsbridge and Battle feature a mainline station serving London Charing Cross and a High Street with excellent amenities and schools. EPC rating D.
The accommodation comprises an entrance porch, entrance hall, cloakroom, large sitting room, dining room, additional reception room, kitchen and utility room. To the first floor there are four bedrooms a bathroom. Outside there are mature lawned gardens , off street parking and a double detached garage to the front. Available for a short 12 month tenancy with the possibility of rolling on monthly moving forward however not guaranteed. Terms: £1900 deposit. 1st months rent in advance. In order to proceed with an application, a holding deposit equivalent to one weeks rent will be required to hold the property whilst references are being obtained. This will be taken off of your first months rent on move in upon successful completion of the referencing process. Please contact a member of staff for further details. For more information or to book a viewing, please [use Contact Agent Button]. We are members of The Property Ombudsman Scheme (D02464) and CMP (client money protect scheme CMP002697)
Entrance Hallway - Stairs leading to first floor.
Kitchen - l shape 3.96m x 2.74m into 6.71m (l shape 13'85 x - A fitted kitchen with freestanding oven and doors to the rear garden.
Utility Room - 1.52m x 2.13m (5'42 x 7'69) - Fitted units with worksurfaces over.
Dining Room - 3.35m x 3.35m (11'67 x 11'35) - A light and airy room with views over the rear garden.
Lounge - 3.35m into 5.44m x 5.18m (11'83 into 17'10 x 17'81 - A large living space.
Reception Room - 2.74m x 4.57m (9'80 x 15'41) - Additional reception room, which could be used as a ground floor bedroom.
Bedroom One - 3.96m x 4.57m (13'59 x 15'98) -
Bedroom Two - 3.35m x 2.74m (11'63 x 9'14) -
Bedroom Three - 3.96m x 3.35m (13'56 x 11'63) -
Bedroom Four - 2.74m x 2.13m (9'63 x 7'16) -
Family Bathroom - Fitted Bathroom suite.
Outside - A large gravel driveway to the front of the property providing ample off road parking. The property also features a large garden to the rear.
Detached Double Garage -
The accommodation comprises an entrance porch, entrance hall, cloakroom, large sitting room, dining room, additional reception room, kitchen and utility room. To the first floor there are four bedrooms a bathroom. Outside there are mature lawned gardens , off street parking and a double detached garage to the front. Available for a short 12 month tenancy with the possibility of rolling on monthly moving forward however not guaranteed. Terms: £1900 deposit. 1st months rent in advance. In order to proceed with an application, a holding deposit equivalent to one weeks rent will be required to hold the property whilst references are being obtained. This will be taken off of your first months rent on move in upon successful completion of the referencing process. Please contact a member of staff for further details. For more information or to book a viewing, please [use Contact Agent Button]. We are members of The Property Ombudsman Scheme (D02464) and CMP (client money protect scheme CMP002697)
Entrance Hallway - Stairs leading to first floor.
Kitchen - l shape 3.96m x 2.74m into 6.71m (l shape 13'85 x - A fitted kitchen with freestanding oven and doors to the rear garden.
Utility Room - 1.52m x 2.13m (5'42 x 7'69) - Fitted units with worksurfaces over.
Dining Room - 3.35m x 3.35m (11'67 x 11'35) - A light and airy room with views over the rear garden.
Lounge - 3.35m into 5.44m x 5.18m (11'83 into 17'10 x 17'81 - A large living space.
Reception Room - 2.74m x 4.57m (9'80 x 15'41) - Additional reception room, which could be used as a ground floor bedroom.
Bedroom One - 3.96m x 4.57m (13'59 x 15'98) -
Bedroom Two - 3.35m x 2.74m (11'63 x 9'14) -
Bedroom Three - 3.96m x 3.35m (13'56 x 11'63) -
Bedroom Four - 2.74m x 2.13m (9'63 x 7'16) -
Family Bathroom - Fitted Bathroom suite.
Outside - A large gravel driveway to the front of the property providing ample off road parking. The property also features a large garden to the rear.
Detached Double Garage -