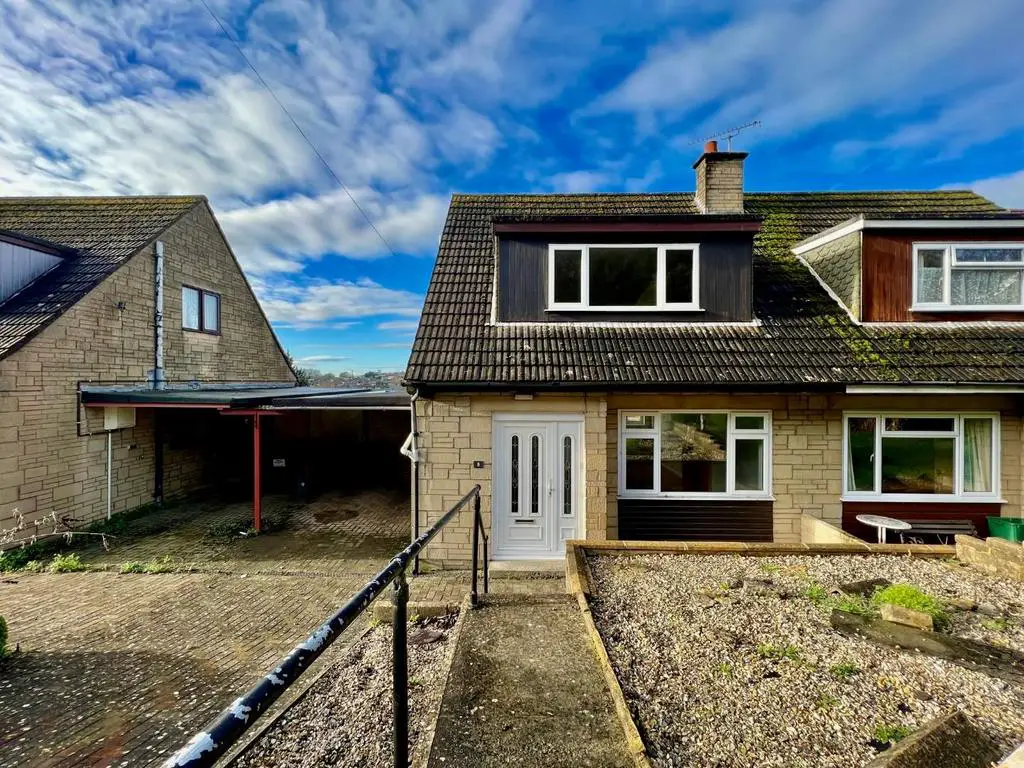
House For Rent £1,250
We are pleased to present for sale this three bedroom semi-detached property in the popular area of Cherry Orchard in Wotton-under-Edge. The house benefits from a brand new bathroom and has been re-decorated throughout. The accommodation briefly comprises of the following; kitchen, lounge with double aspect windows, downstairs bathroom and utility room leading to a private garden with beautiful views. On the first floor there are three bedrooms including two double bedrooms with built in storage to the principal bedroom. To the front of the house, there is a carport and driveway for several cars.
Wotton-under-Edge is a busy market town on the southern fringe of the Cotswolds. The town has a vibrant array of retail shops, cafes and public houses alongside doctors and dental surgeries. There is a selection of primary schools and Katherine Lady Berkeley Secondary school is within easy reach.
Entrance - Entrance leading from the pathway to the front of the property. Having a UPVC framed door and side panel entering the entrance hallway.
Entrance Hallway - With understairs storage and staircase leading to the first floor landing and having a central ceiling light.
Lounge - 6.76m x 3.23m (22'2" x 10'7") - Having a feature fireplace, double aspect UPVC framed double glazed windows, radiators on both end walls, ceiling lights and carpeted flooring.
Bathroom - Newly refurbished modern bathroom with panelled bath with shower attachment over and glazed shower screen. Having low level WC, pedestal wash hand basin, part ceramic tiled walls, ceramic tiled floor, radiator and UPVC framed frosted UPVC window.
Kitchen - 2.97m x 2.82m (9'9" x 9'3") - Having a mix of wall cupboards and base units with laminate worktops over. With spaces for an electric oven, washing machine and fridge/freezer. A stainless steel sink unit and drainer, electric hob, extractor fan, combination boiler supplying domestic hot water and central heating, laminate flooring. UPVC framed double glazed windows with views across the rear garden towards escarpment and a stable style door leading to the utility.
Utility Room - 2.72m x 2.39m (8'11" x 7'10") - With fitted base units with laminate worktops over and UPVC framed double glazed door to the garden.
First Floor Landing - From the entrance hallway stairs lead to first floor landing having access to roof storage space.
Bedroom One - 3.76m x 3.00m (12'4" x 9'10") - To the front of the house bedroom one is a double room with built-in storage, UPVC framed double glazed window, ceiling light and carpeted flooring.
Bedroom Two - 3.38m x 2.62m (11'1" x 8'7") - A double bedroom with views of rear gardens and beyond, ceiling light and carpeted flooring.
Bedroom Three - 2.84m x 2.36m (9'4" x 7'9") - A single room with UPVC framed double glazed window, built-in storage, ceiling light and carpeted flooring.
Outside - To the front the property has a carport with driveway parking and a pathway leading to the front door.
To the rear the garden is mainly laid to lawn with fenced boundaries, patio area and views across the local escarpment.
Wotton-under-Edge is a busy market town on the southern fringe of the Cotswolds. The town has a vibrant array of retail shops, cafes and public houses alongside doctors and dental surgeries. There is a selection of primary schools and Katherine Lady Berkeley Secondary school is within easy reach.
Entrance - Entrance leading from the pathway to the front of the property. Having a UPVC framed door and side panel entering the entrance hallway.
Entrance Hallway - With understairs storage and staircase leading to the first floor landing and having a central ceiling light.
Lounge - 6.76m x 3.23m (22'2" x 10'7") - Having a feature fireplace, double aspect UPVC framed double glazed windows, radiators on both end walls, ceiling lights and carpeted flooring.
Bathroom - Newly refurbished modern bathroom with panelled bath with shower attachment over and glazed shower screen. Having low level WC, pedestal wash hand basin, part ceramic tiled walls, ceramic tiled floor, radiator and UPVC framed frosted UPVC window.
Kitchen - 2.97m x 2.82m (9'9" x 9'3") - Having a mix of wall cupboards and base units with laminate worktops over. With spaces for an electric oven, washing machine and fridge/freezer. A stainless steel sink unit and drainer, electric hob, extractor fan, combination boiler supplying domestic hot water and central heating, laminate flooring. UPVC framed double glazed windows with views across the rear garden towards escarpment and a stable style door leading to the utility.
Utility Room - 2.72m x 2.39m (8'11" x 7'10") - With fitted base units with laminate worktops over and UPVC framed double glazed door to the garden.
First Floor Landing - From the entrance hallway stairs lead to first floor landing having access to roof storage space.
Bedroom One - 3.76m x 3.00m (12'4" x 9'10") - To the front of the house bedroom one is a double room with built-in storage, UPVC framed double glazed window, ceiling light and carpeted flooring.
Bedroom Two - 3.38m x 2.62m (11'1" x 8'7") - A double bedroom with views of rear gardens and beyond, ceiling light and carpeted flooring.
Bedroom Three - 2.84m x 2.36m (9'4" x 7'9") - A single room with UPVC framed double glazed window, built-in storage, ceiling light and carpeted flooring.
Outside - To the front the property has a carport with driveway parking and a pathway leading to the front door.
To the rear the garden is mainly laid to lawn with fenced boundaries, patio area and views across the local escarpment.
