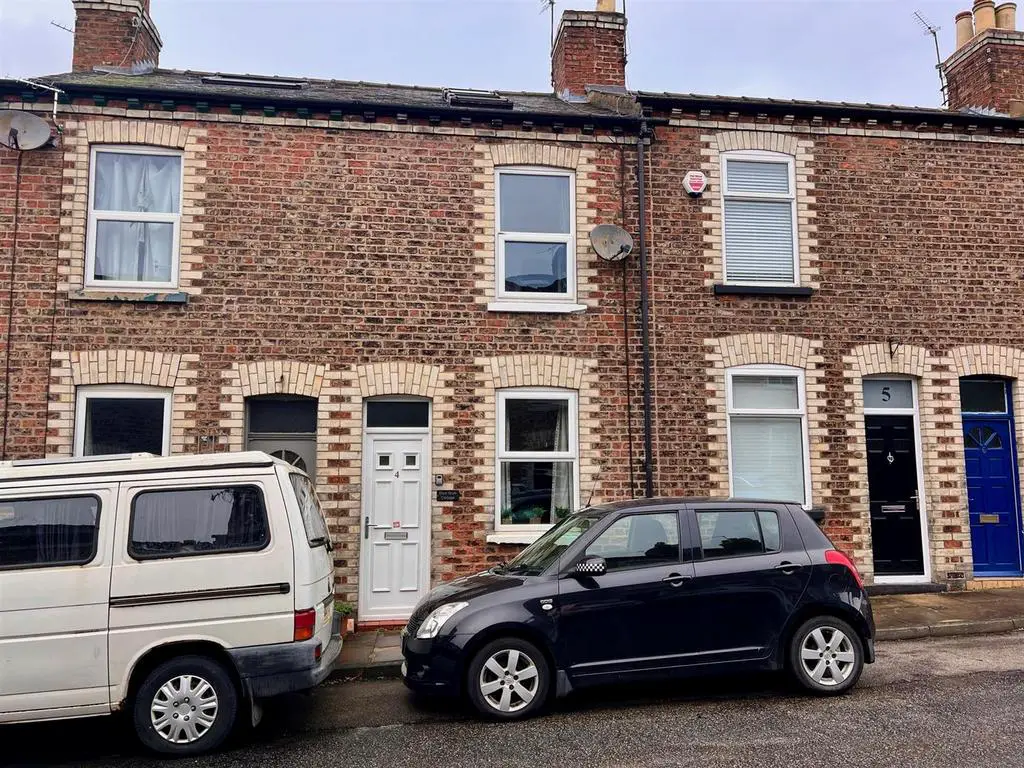
House For Rent £1,195
*AVAILABLE IMMEDIATELY*
This two bedroom house with additional room in the loft is located in the sought after location of South Bank, within close proximity of York Racecourse, Rowntree's Park and a short walk to York city centre.
The property comprises a beautifully presented lounge and dining space which opens up to the galley kitchen with white goods including washing machine, fridge/freezer and oven/hob and overlooks the courtyard at the rear. At the end of the property is a modern bathroom with bath and shower.
Up the first flight of stairs are two large double bedrooms and up the second flight of stairs, a further loft room/study.
The property is to be let on a furnished basis but can be let unfurnished if preferred. Sorry no pets or smokers.
Council Tax Band B.
Directions - Proceed out of York along Bishopthorpe Road, through traffic lights, turn 3rd right onto South Bank Avenue, leading onto Ovington Terrace and 1st left onto Argyle Street.
Lounge/Dining Room - 640 x 335 - 21' 4" x 11' 1" (6.50m x 3.38m) UPVC double glazed windows to front and rear, TV point, radiators, power points, telephone point.
Inner Hall - Staircase and understairs storage cupboard.
Kitchen - 274 x 183 - 9' 5" x 6' 9" (2.87m x 2.06m) With a range of wall and base mounted units with work surfaces over, 1 1/2 bowl stainless steel sink and drainer unit with mixer tap over, integral electric fan oven, gas hob and extractor hood, plumbing for automatic washing machine, UPVC double glazed window to side, power points, part tiled walls. UPVC double glazed window to side, tiled flooring.
Bathroom - 183 x 152 - 6' 3" x 5' 6" (1.91m x 1.68m) A three piece white suite comprising panelled bath with mains shower over, pedestal wash hand basin, low level WC, part tiled walls, tiled flooring, extractor fan, UPVC double glazed opaque window to side, wall mounted heated towel rail.
First Floor Landing - Carpet.
Bedroom 1 - 305 x 244 - 10' x 8' 1" (3.05m x 2.46m) UPVC double glazed window to front, radiator, power points, built-in wardrobes, carpet.
Bedroom 2 - 277 x 244 - 9' 11" x 8' 1" (3.02m x 2.46m) UPVC double glazed window to rear, carpet, radiator, power points, cupboard housing gas combination boiler.
Second Floor -
Loft - 366 x 335 - 12' 2" x 11' 1" (3.71m x 3.38m) Three velux windows, power points, carpet.
Outside - Enclosed rear courtyard with double wooden gates to rear service alley.
Epc -
This two bedroom house with additional room in the loft is located in the sought after location of South Bank, within close proximity of York Racecourse, Rowntree's Park and a short walk to York city centre.
The property comprises a beautifully presented lounge and dining space which opens up to the galley kitchen with white goods including washing machine, fridge/freezer and oven/hob and overlooks the courtyard at the rear. At the end of the property is a modern bathroom with bath and shower.
Up the first flight of stairs are two large double bedrooms and up the second flight of stairs, a further loft room/study.
The property is to be let on a furnished basis but can be let unfurnished if preferred. Sorry no pets or smokers.
Council Tax Band B.
Directions - Proceed out of York along Bishopthorpe Road, through traffic lights, turn 3rd right onto South Bank Avenue, leading onto Ovington Terrace and 1st left onto Argyle Street.
Lounge/Dining Room - 640 x 335 - 21' 4" x 11' 1" (6.50m x 3.38m) UPVC double glazed windows to front and rear, TV point, radiators, power points, telephone point.
Inner Hall - Staircase and understairs storage cupboard.
Kitchen - 274 x 183 - 9' 5" x 6' 9" (2.87m x 2.06m) With a range of wall and base mounted units with work surfaces over, 1 1/2 bowl stainless steel sink and drainer unit with mixer tap over, integral electric fan oven, gas hob and extractor hood, plumbing for automatic washing machine, UPVC double glazed window to side, power points, part tiled walls. UPVC double glazed window to side, tiled flooring.
Bathroom - 183 x 152 - 6' 3" x 5' 6" (1.91m x 1.68m) A three piece white suite comprising panelled bath with mains shower over, pedestal wash hand basin, low level WC, part tiled walls, tiled flooring, extractor fan, UPVC double glazed opaque window to side, wall mounted heated towel rail.
First Floor Landing - Carpet.
Bedroom 1 - 305 x 244 - 10' x 8' 1" (3.05m x 2.46m) UPVC double glazed window to front, radiator, power points, built-in wardrobes, carpet.
Bedroom 2 - 277 x 244 - 9' 11" x 8' 1" (3.02m x 2.46m) UPVC double glazed window to rear, carpet, radiator, power points, cupboard housing gas combination boiler.
Second Floor -
Loft - 366 x 335 - 12' 2" x 11' 1" (3.71m x 3.38m) Three velux windows, power points, carpet.
Outside - Enclosed rear courtyard with double wooden gates to rear service alley.
Epc -
Houses For Rent Adelaide Street
Houses For Rent Windsor Street
Houses For Rent Coggan Close
Houses For Rent Argyle Street
Houses For Rent Hubert Street
Houses For Rent Ovington Terrace
Houses For Rent Ruby Street
Houses For Rent Philadelphia Terrace
Houses For Rent Knavesmire Crescent
Houses For Rent Albemarle Road
Houses For Rent Queen Victoria Street
Houses For Rent South Bank Avenue
Houses For Rent Brunswick Street
Houses For Rent Westwood Terrace
Houses For Rent Windsor Street
Houses For Rent Coggan Close
Houses For Rent Argyle Street
Houses For Rent Hubert Street
Houses For Rent Ovington Terrace
Houses For Rent Ruby Street
Houses For Rent Philadelphia Terrace
Houses For Rent Knavesmire Crescent
Houses For Rent Albemarle Road
Houses For Rent Queen Victoria Street
Houses For Rent South Bank Avenue
Houses For Rent Brunswick Street
Houses For Rent Westwood Terrace
