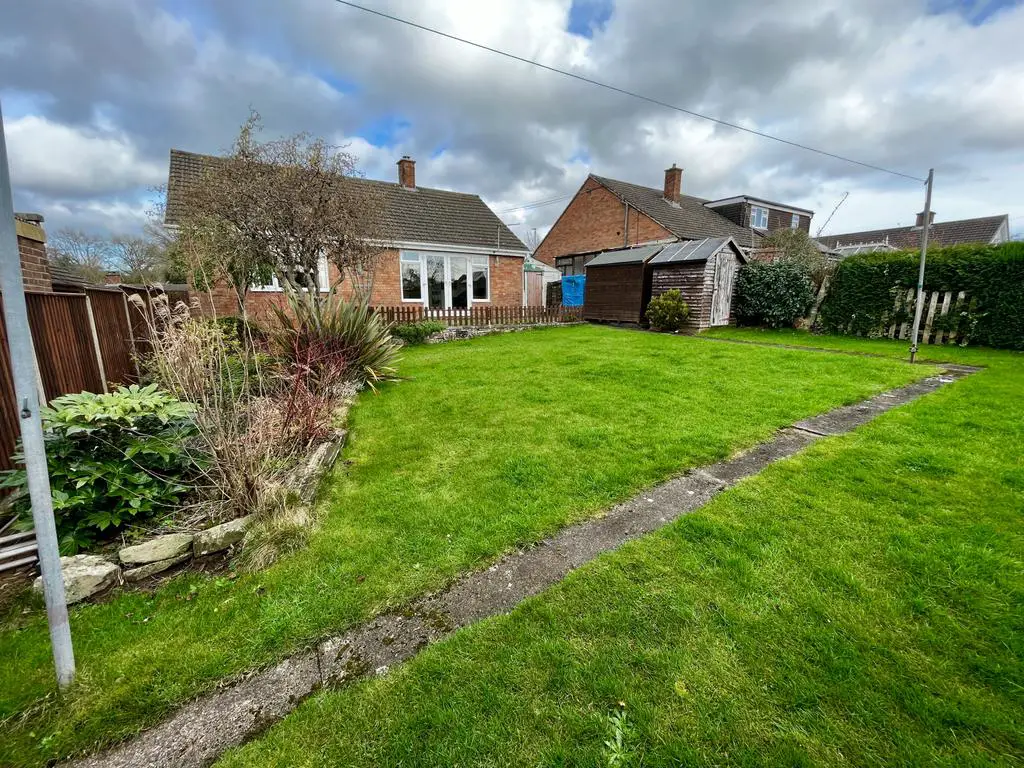
House For Sale £279,995
We are absolutely delighted to showcase this Beautiful Two Bedroom Bungalow in a very sought-after location. This spacious and versatile benefits from a large lounge with access to the rear garden and charming woodburner. Kitchen and modern family bathroom. Two great sized bedrooms and wonderful gardens to the front and rear. This amazing home also has woodland walks on its doorstep and is in the catchment area for Primrose HIll Primary School.
Reception HallwayUPVC double-glazed entrance door with inset glazed panels. Exposed wooden floorboards and radiator. Two fitted storage cupboards and access to the loft. The loft is partially boarded and houses the gas combi boiler. Centyral lighting and power points with doors leading off.
Lounge 5.11m x 3.63m Large UPVC double-glazed patio doors giving direct access to the rear garden with two additional UPVC double-glazed windows bringing in an abundance of natural light. Charming feature fireplace with Fireline woodburner having brick surround and oak mantle. Carpeted flooring and radiator. Ceiling lighting power points and serving hatch to kitchen.
Kitchen 2.20m x 3.14m UPVC double-glazed windows to front and side elevations and UPVC double-glazed door to garage. Range of base and eye level fitted kitchen units and drawers with wood effect rolled top work surfaces and tiled splash backs. Stainless steel sink and drainer with mixer tap. Gas cooker point and range of power points. Space and plumbing for washing machine and dishwasher. Tiled flooring and central lighting. Space for fridge/ freezer. Radiator and serving hatch to lounge.
Family Bathroom 2.41m x 2.15m UPVC double-glazed obscured tilt and turn windows to front aspect. Modern suite comprising of low level push button W.C, fitted vanity unit with integrated wash hand basin and storage. Panle bath with mixer taps and shower attachment. Step in shower cubicle with power shower and attachments. Fully tiled with radiator and geated towel rail. Tiled flooring and extractor fan. Bedroom One 3.94m x 3.62m UPVC double-glazed window to rear elevation with garden outlook. Carpeted with radiator and power points.
Bedroom Two 2.96m x 3.13m UPVC double-glazed window to front aspect. Carpeted flooring and radiator. Central lighting and power points.
Garage 2.51m x 5.14m Double opening doors to outside and door to garden. Power & Lighting.
OutsideTo the front of the property is a driveway with off road parking for several vehicles and access to the garage. The garden is laid to lawn with hedged boundaries and raised borders.
To the rear the delightful large garden is private and laid maily to lawn. There is a spacious paved terrace for enjoying outdoor living. Secured by fenced and hedge boundaries and having mature trees. The garden benefits from three sheds, outside lighting and a pond.
Reception HallwayUPVC double-glazed entrance door with inset glazed panels. Exposed wooden floorboards and radiator. Two fitted storage cupboards and access to the loft. The loft is partially boarded and houses the gas combi boiler. Centyral lighting and power points with doors leading off.
Lounge 5.11m x 3.63m Large UPVC double-glazed patio doors giving direct access to the rear garden with two additional UPVC double-glazed windows bringing in an abundance of natural light. Charming feature fireplace with Fireline woodburner having brick surround and oak mantle. Carpeted flooring and radiator. Ceiling lighting power points and serving hatch to kitchen.
Kitchen 2.20m x 3.14m UPVC double-glazed windows to front and side elevations and UPVC double-glazed door to garage. Range of base and eye level fitted kitchen units and drawers with wood effect rolled top work surfaces and tiled splash backs. Stainless steel sink and drainer with mixer tap. Gas cooker point and range of power points. Space and plumbing for washing machine and dishwasher. Tiled flooring and central lighting. Space for fridge/ freezer. Radiator and serving hatch to lounge.
Family Bathroom 2.41m x 2.15m UPVC double-glazed obscured tilt and turn windows to front aspect. Modern suite comprising of low level push button W.C, fitted vanity unit with integrated wash hand basin and storage. Panle bath with mixer taps and shower attachment. Step in shower cubicle with power shower and attachments. Fully tiled with radiator and geated towel rail. Tiled flooring and extractor fan. Bedroom One 3.94m x 3.62m UPVC double-glazed window to rear elevation with garden outlook. Carpeted with radiator and power points.
Bedroom Two 2.96m x 3.13m UPVC double-glazed window to front aspect. Carpeted flooring and radiator. Central lighting and power points.
Garage 2.51m x 5.14m Double opening doors to outside and door to garden. Power & Lighting.
OutsideTo the front of the property is a driveway with off road parking for several vehicles and access to the garage. The garden is laid to lawn with hedged boundaries and raised borders.
To the rear the delightful large garden is private and laid maily to lawn. There is a spacious paved terrace for enjoying outdoor living. Secured by fenced and hedge boundaries and having mature trees. The garden benefits from three sheds, outside lighting and a pond.