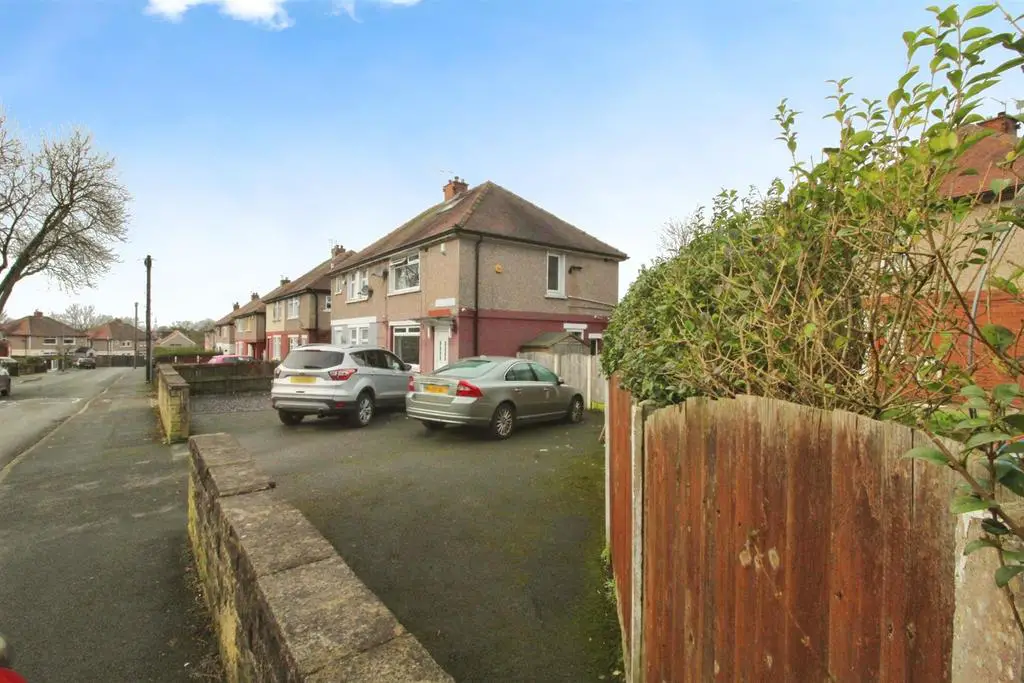
House For Sale £125,000
CORNER PLOT * ROOM TO EXTEND (subject to pp) * 2 BEDROOMS + OCCASIONAL LOFT ROOM * SEMI-DETACHED * MODERN SHOWER ROOM * AMPLE PARKING * Spacious family home situated in a popular residential location close good local schools and amenities.
The property briefly comprises:- Access is through a uPVC door into a entrance hallway from where you can enter both the living room & kitchen. The kitchen is fitted with a range of wall and base units in matt grey with crystal handles and contrasting white quartz effect worktops and breakfast bar. Stainless steel sink with mixer tap and splashback tiling, Integrated brushed chrome oven, four ring gas burner hob and extraction chimney, plumbing for a washing machine, dryer, dishwasher and space for fridge/freezer, finished with cushion flooring. There's space for a table and chairs and side door access.
The living room is bright and airy with its picture window, allowing an abundance of natural light to flow through, there is a feature papered chimney breast wall, dado rail and finished with grey ash laminate flooring.
Upstairs you will find the 2 double bedrooms and family bathroom. Bedrooms one & two are both doubles with fixed ladder stairs to an occasional loft room with velux window. The bathroom comprises:- 3 piece suite in white with double shower cubicle, pedestal sink and low level push button W.C. chrome ladder radiator, ceramic wall tiling, with contrasting flooring tiling.
Outside to the front there's a tarmac drive with ample parking for several vehicles, blue slate patio area with stone and timber boundary fencing. To the rear is a private paved patio garden with timber fencing. Room to extend subject to planning permission.
The property briefly comprises:- Access is through a uPVC door into a entrance hallway from where you can enter both the living room & kitchen. The kitchen is fitted with a range of wall and base units in matt grey with crystal handles and contrasting white quartz effect worktops and breakfast bar. Stainless steel sink with mixer tap and splashback tiling, Integrated brushed chrome oven, four ring gas burner hob and extraction chimney, plumbing for a washing machine, dryer, dishwasher and space for fridge/freezer, finished with cushion flooring. There's space for a table and chairs and side door access.
The living room is bright and airy with its picture window, allowing an abundance of natural light to flow through, there is a feature papered chimney breast wall, dado rail and finished with grey ash laminate flooring.
Upstairs you will find the 2 double bedrooms and family bathroom. Bedrooms one & two are both doubles with fixed ladder stairs to an occasional loft room with velux window. The bathroom comprises:- 3 piece suite in white with double shower cubicle, pedestal sink and low level push button W.C. chrome ladder radiator, ceramic wall tiling, with contrasting flooring tiling.
Outside to the front there's a tarmac drive with ample parking for several vehicles, blue slate patio area with stone and timber boundary fencing. To the rear is a private paved patio garden with timber fencing. Room to extend subject to planning permission.
