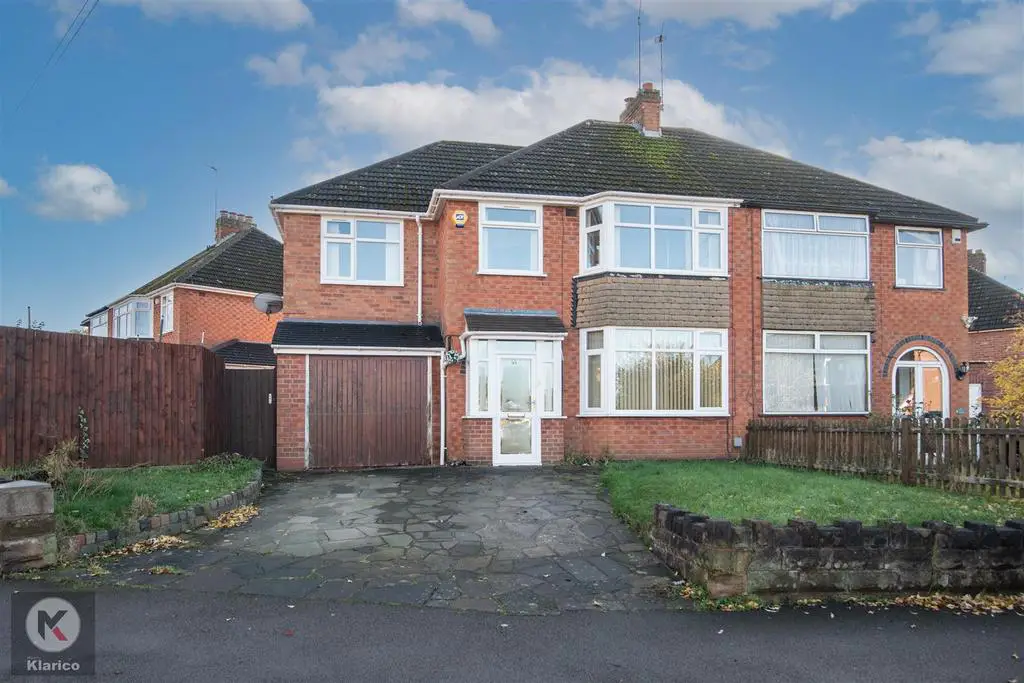
House For Sale £400,000
KLARICO Estate Agents are delighted to introduce this stunning 4 bedroom semi-detached property located within a popular part of Solihul, Shirley. Benefits from having off-road parking for multiple vehicles and features a conservatory.
The ground floor briefly comprises a reception room to the front, a dining room to the rear with access into the conservatory and a spacious kitchen with breakfast area. The first floor provides 4 spacious bedrooms with the master bedroom having the benefit of an en-suite. The first floor further provides a family bathroom. This property features a spacious garage and well presented rear garden.
Within the local proximity can be found a number of local amenities including a range of shopping outlets on Stratford Road in Shirley. Public transport links may also be found within short walking distance.
Lounge - 4.30m x 3.20m (14'1" x 10'5") - Double glazed bay window to front, carpet, ceiling light, coving to ceiling, wall mounted radiator, chimney breast with fireplace
Dining Room - 4.00m x 3.20m (13'1" x 10'5") - Double glazed sliding doors to rear garden, wood flooring, chimney breast with fireplace, wall mounted radiator, coving to ceiling
Conservatory - 2.90m x 1.80m (9'6" x 5'10") - Double glazed windows, double glazed windows
Kitchen - 4.80m x 3.60m (15'8" x 11'9") - Double glazed window to rear, tiled flooring, worktop, drainer sink with mixer tap, storage cupboards, ceiling light, extractor hood, plumbing for white goods
Garage - 4.90m x 2.80m (16'0" x 9'2") -
Bedroom 1 - 5.00m x 2.70m (16'4" x 8'10") - Double glazed window to front, carpet, ceiling light, coving to ceiling, wall mounted radiator, access to:
E-Suite To Bedroom 1 - Privacy double glazed window to rear, floor and wall tiles, corner shower cubicle with electric shower unit, vanity wash unit with mixer tap, toilet, ceiling light
Bedroom 2 - 4.50m x 3.70m (14'9" x 12'1") - Double glazed bay window to front, wall mounted radiator, coving to ceiling, carpet, ceiling light
Bedroom 3 - 3.80m x 3.70m (12'5" x 12'1") - Double glazed window to rear, carpet, ceiling light, wall mounted radiator
Bedroom 4 - 2.40m x 1.90m (7'10" x 6'2") - Double glazed window to front, carpet, ceiling light, wall mounted radiator
Bathroom - 2.50m x 1.80m (8'2" x 5'10") - Privacy double glazed windows to rear, floor and wall tiles, ceiling light, bath with shower unit, vanity wash unit with taps, toilet
Rear Garden - Fence panels to boundaries, laid lawn, patio
The ground floor briefly comprises a reception room to the front, a dining room to the rear with access into the conservatory and a spacious kitchen with breakfast area. The first floor provides 4 spacious bedrooms with the master bedroom having the benefit of an en-suite. The first floor further provides a family bathroom. This property features a spacious garage and well presented rear garden.
Within the local proximity can be found a number of local amenities including a range of shopping outlets on Stratford Road in Shirley. Public transport links may also be found within short walking distance.
Lounge - 4.30m x 3.20m (14'1" x 10'5") - Double glazed bay window to front, carpet, ceiling light, coving to ceiling, wall mounted radiator, chimney breast with fireplace
Dining Room - 4.00m x 3.20m (13'1" x 10'5") - Double glazed sliding doors to rear garden, wood flooring, chimney breast with fireplace, wall mounted radiator, coving to ceiling
Conservatory - 2.90m x 1.80m (9'6" x 5'10") - Double glazed windows, double glazed windows
Kitchen - 4.80m x 3.60m (15'8" x 11'9") - Double glazed window to rear, tiled flooring, worktop, drainer sink with mixer tap, storage cupboards, ceiling light, extractor hood, plumbing for white goods
Garage - 4.90m x 2.80m (16'0" x 9'2") -
Bedroom 1 - 5.00m x 2.70m (16'4" x 8'10") - Double glazed window to front, carpet, ceiling light, coving to ceiling, wall mounted radiator, access to:
E-Suite To Bedroom 1 - Privacy double glazed window to rear, floor and wall tiles, corner shower cubicle with electric shower unit, vanity wash unit with mixer tap, toilet, ceiling light
Bedroom 2 - 4.50m x 3.70m (14'9" x 12'1") - Double glazed bay window to front, wall mounted radiator, coving to ceiling, carpet, ceiling light
Bedroom 3 - 3.80m x 3.70m (12'5" x 12'1") - Double glazed window to rear, carpet, ceiling light, wall mounted radiator
Bedroom 4 - 2.40m x 1.90m (7'10" x 6'2") - Double glazed window to front, carpet, ceiling light, wall mounted radiator
Bathroom - 2.50m x 1.80m (8'2" x 5'10") - Privacy double glazed windows to rear, floor and wall tiles, ceiling light, bath with shower unit, vanity wash unit with taps, toilet
Rear Garden - Fence panels to boundaries, laid lawn, patio
