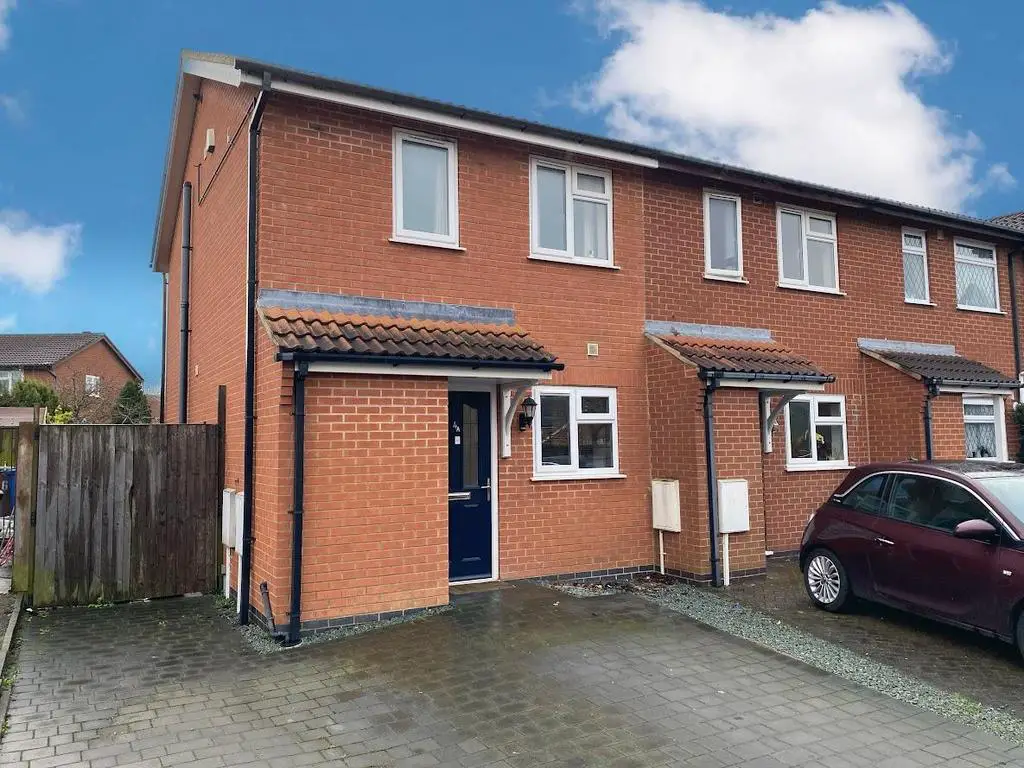
House For Sale £189,950
A generous two double bedroom end townhouse positioned in a pleasant cul-de-sac with off road parking and low maintenance garden.
Directions - From Bishops Drive turn onto Chandlers Ford, the second left is Balleny Close.
Originally constructed in 2015, this relatively modern property is well presented throughout and comprises, a large reception hallway, cloakroom WC and utility cupboard, fitted kitchen, spacious reception room with French doors to the garden, to the first floor are two double bedrooms and bathroom with shower over bath.
Externally there is a double width block paved driveway which continues to the side. The rear garden has two block paved patios, artificial turf and shed.
The property is located in a small cul-de-sac close to parks, shops and leisure centre. The Meteor centre and central Derby are all within easy reach.
An ideal first time buy.
Accommodation -
Entrance Hallway - Very spacious and is a room itself having the main front door, ample space for furniture, laminate flooring and radiator.
Cloakroom - Low level WC, wash basin sat on a storage unit, tiled floor.
Utility Cupboard - With plumbing for a washing machine and shelved storage over.
Kitchen - 3.00m x 1.88m (9'10" x 6'2") - Nicely appointed with a plentiful range of wall and base units having matching cupboard and drawer fronts, laminate work surfaces and tiled splashback, stainless steel sink and drainer, electric oven, gas hob and extractor fan, integrated dishwasher and space for a tall fridge freezer, front facing UPVC double glazed window and radiator.
Lounge - 4.29m x 3.33m (14'1" x 10'11") - A spacious reception room having UPVC double glazed French doors to garden, laminate flooring, media connections, stairs to first floor and two radiators.
Landing - Loft access.
Bedroom One - 4.17m x 2.74m (13'8" x 9') - A large double bedroom with ample space for furniture, laminate flooring, two front facing UPVC double glazed windows and radiator.
Bedroom Two - 3.10m x 2.64m (10'2" x 8'8") - A second spacious double bedroom with rear facing UPVC double glazed window, laminate flooring, built in cupboard and radiator.
Bathroom - 2.18m x 1.80m (7'2" x 5'11") - Appointed with a white three piece suite comprising a panelled bath with mains shower over and screen, wash basin sat on a store unit and WC, tiled floor, extractor fan and chrome towel radiator.
Outside - A block paved driveway to the front and side provides plentiful off road parking.
The rear garden is nicely enclosed with two blocked paved patios, artificial turf and shed. A gate leads to the front.
Directions - From Bishops Drive turn onto Chandlers Ford, the second left is Balleny Close.
Originally constructed in 2015, this relatively modern property is well presented throughout and comprises, a large reception hallway, cloakroom WC and utility cupboard, fitted kitchen, spacious reception room with French doors to the garden, to the first floor are two double bedrooms and bathroom with shower over bath.
Externally there is a double width block paved driveway which continues to the side. The rear garden has two block paved patios, artificial turf and shed.
The property is located in a small cul-de-sac close to parks, shops and leisure centre. The Meteor centre and central Derby are all within easy reach.
An ideal first time buy.
Accommodation -
Entrance Hallway - Very spacious and is a room itself having the main front door, ample space for furniture, laminate flooring and radiator.
Cloakroom - Low level WC, wash basin sat on a storage unit, tiled floor.
Utility Cupboard - With plumbing for a washing machine and shelved storage over.
Kitchen - 3.00m x 1.88m (9'10" x 6'2") - Nicely appointed with a plentiful range of wall and base units having matching cupboard and drawer fronts, laminate work surfaces and tiled splashback, stainless steel sink and drainer, electric oven, gas hob and extractor fan, integrated dishwasher and space for a tall fridge freezer, front facing UPVC double glazed window and radiator.
Lounge - 4.29m x 3.33m (14'1" x 10'11") - A spacious reception room having UPVC double glazed French doors to garden, laminate flooring, media connections, stairs to first floor and two radiators.
Landing - Loft access.
Bedroom One - 4.17m x 2.74m (13'8" x 9') - A large double bedroom with ample space for furniture, laminate flooring, two front facing UPVC double glazed windows and radiator.
Bedroom Two - 3.10m x 2.64m (10'2" x 8'8") - A second spacious double bedroom with rear facing UPVC double glazed window, laminate flooring, built in cupboard and radiator.
Bathroom - 2.18m x 1.80m (7'2" x 5'11") - Appointed with a white three piece suite comprising a panelled bath with mains shower over and screen, wash basin sat on a store unit and WC, tiled floor, extractor fan and chrome towel radiator.
Outside - A block paved driveway to the front and side provides plentiful off road parking.
The rear garden is nicely enclosed with two blocked paved patios, artificial turf and shed. A gate leads to the front.
Houses For Sale Beardmore Close
Houses For Sale Chandlers Ford
Houses For Sale Markham Court
Houses For Sale Heathermead Close
Houses For Sale Balleny Close
Houses For Sale Lashley Gardens
Houses For Sale Beamwood Close
Houses For Sale Beeley Close
Houses For Sale Bilberry Close
Houses For Sale Ingledew Close
Houses For Sale Amesbury Lane
Houses For Sale Rymill Drive
Houses For Sale Chandlers Ford
Houses For Sale Markham Court
Houses For Sale Heathermead Close
Houses For Sale Balleny Close
Houses For Sale Lashley Gardens
Houses For Sale Beamwood Close
Houses For Sale Beeley Close
Houses For Sale Bilberry Close
Houses For Sale Ingledew Close
Houses For Sale Amesbury Lane
Houses For Sale Rymill Drive
