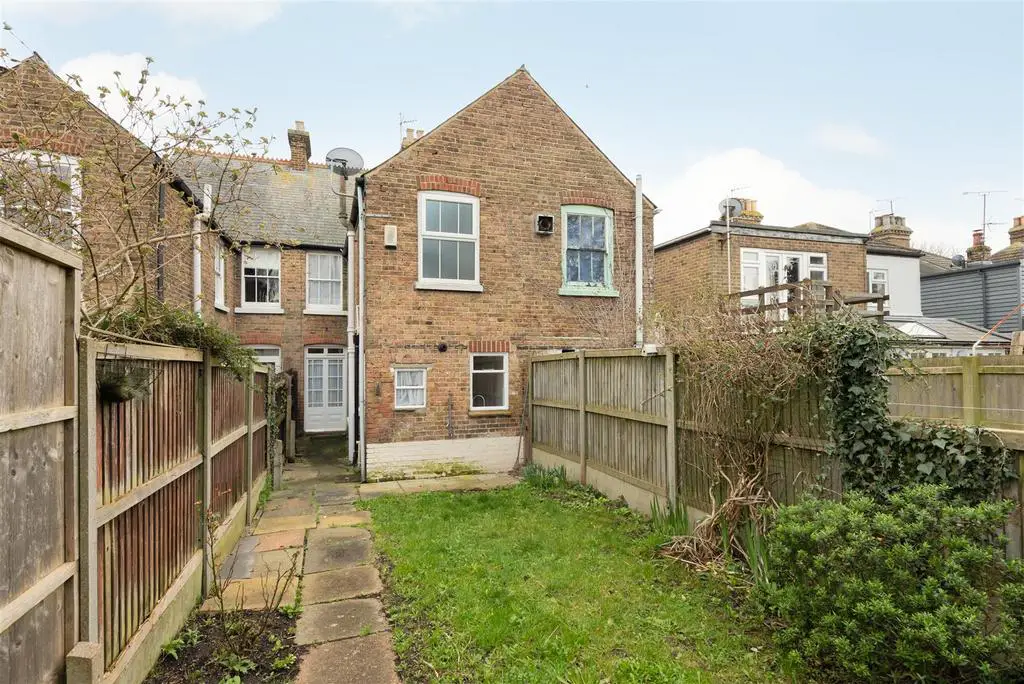
House For Sale £435,000
An attractive Victorian house, conveniently situated in a much sought after central location within the conservation area, moments from the High Street, within close proximity of the station (0.5 miles), and a pleasant stroll across the golf course to Whitstable's pebble beach.
The bright and spacious accommodation is arranged on the ground floor to provide an entrance porch, a sitting room with bay window, a dining room with doors opening to the garden, a kitchen and a breakfast area. To the first floor there are two double bedrooms, a dressing room/study area and a large bathroom. Offered to the market for the first time in nearly 70 years, the property would now benefit from a programme of improvement throughout, and offers considerable scope for extension (subject to all necessary consents and approvals being obtained), which once complete would result in a superb family home.
Outside, the generous rear garden extends to 41ft (12m) and there is a gardeners' WC. No onward chain.
Location - Clifton Road is one of Whitstable's most desirable locations in the heart of the sought after conservation area and enjoys a convenient situation close to the town centre and within a short stroll of the beach. Whitstable itself is a charming town by the sea with its working harbour and colourful streets of fishermen's cottages. Just a short stroll will take you into the High Street with its diverse range of busy shops and restaurants specialising in local seafood. The mainline railway station at Whitstable provides frequent services to London (Victoria) approximately 80mins and to the surrounding area. The high speed Javelin service provides access to London (St Pancras) with a journey time of approximately 73mins. The A299 is also easily accessible offering access to the A2/M2 leading to the channel ports and subsequent motorway network.
Accommodation - The accommodation and approximate measurements are:
Ground Floor -
. Sitting Room - 3.76m x 3.56m (12'4" x 11'8") -
. Dining Room - 3.78m x 3.68m (12'5" x 12'1") -
. Kitchen - 2.72m x 2.34m (8'11" x 7'8") -
. Breakfast Area - 2.90m x 2.34m (9'6" x 7'8") -
First Floor -
. Bedroom 1 - 3.78m x 3.66m (12'5" x 12') -
. Bedroom 2 - 3.78m x 3.56m (12'5" x 11'8") -
. Dressing Room/Study Area - 2.97m x 2.34m (9'9" x 7'8") -
. Bathroom - 2.79m x 2.31m (9'2" x 7'7") -
Outside -
. Garden - 12.50m x 3.96m (41' x 13') -
. Gardeners' Wc -
The bright and spacious accommodation is arranged on the ground floor to provide an entrance porch, a sitting room with bay window, a dining room with doors opening to the garden, a kitchen and a breakfast area. To the first floor there are two double bedrooms, a dressing room/study area and a large bathroom. Offered to the market for the first time in nearly 70 years, the property would now benefit from a programme of improvement throughout, and offers considerable scope for extension (subject to all necessary consents and approvals being obtained), which once complete would result in a superb family home.
Outside, the generous rear garden extends to 41ft (12m) and there is a gardeners' WC. No onward chain.
Location - Clifton Road is one of Whitstable's most desirable locations in the heart of the sought after conservation area and enjoys a convenient situation close to the town centre and within a short stroll of the beach. Whitstable itself is a charming town by the sea with its working harbour and colourful streets of fishermen's cottages. Just a short stroll will take you into the High Street with its diverse range of busy shops and restaurants specialising in local seafood. The mainline railway station at Whitstable provides frequent services to London (Victoria) approximately 80mins and to the surrounding area. The high speed Javelin service provides access to London (St Pancras) with a journey time of approximately 73mins. The A299 is also easily accessible offering access to the A2/M2 leading to the channel ports and subsequent motorway network.
Accommodation - The accommodation and approximate measurements are:
Ground Floor -
. Sitting Room - 3.76m x 3.56m (12'4" x 11'8") -
. Dining Room - 3.78m x 3.68m (12'5" x 12'1") -
. Kitchen - 2.72m x 2.34m (8'11" x 7'8") -
. Breakfast Area - 2.90m x 2.34m (9'6" x 7'8") -
First Floor -
. Bedroom 1 - 3.78m x 3.66m (12'5" x 12') -
. Bedroom 2 - 3.78m x 3.56m (12'5" x 11'8") -
. Dressing Room/Study Area - 2.97m x 2.34m (9'9" x 7'8") -
. Bathroom - 2.79m x 2.31m (9'2" x 7'7") -
Outside -
. Garden - 12.50m x 3.96m (41' x 13') -
. Gardeners' Wc -
Houses For Sale Suffolk Street
Houses For Sale Suffolk Court
Houses For Sale Norfolk Street
Houses For Sale Mariners Court
Houses For Sale Collingwood Road
Houses For Sale Westcliff
Houses For Sale Glebe Way
Houses For Sale Clifton Road
Houses For Sale Canterbury Road
Houses For Sale Oxford Street
Houses For Sale Harwich Street
Houses For Sale Suffolk Court
Houses For Sale Norfolk Street
Houses For Sale Mariners Court
Houses For Sale Collingwood Road
Houses For Sale Westcliff
Houses For Sale Glebe Way
Houses For Sale Clifton Road
Houses For Sale Canterbury Road
Houses For Sale Oxford Street
Houses For Sale Harwich Street