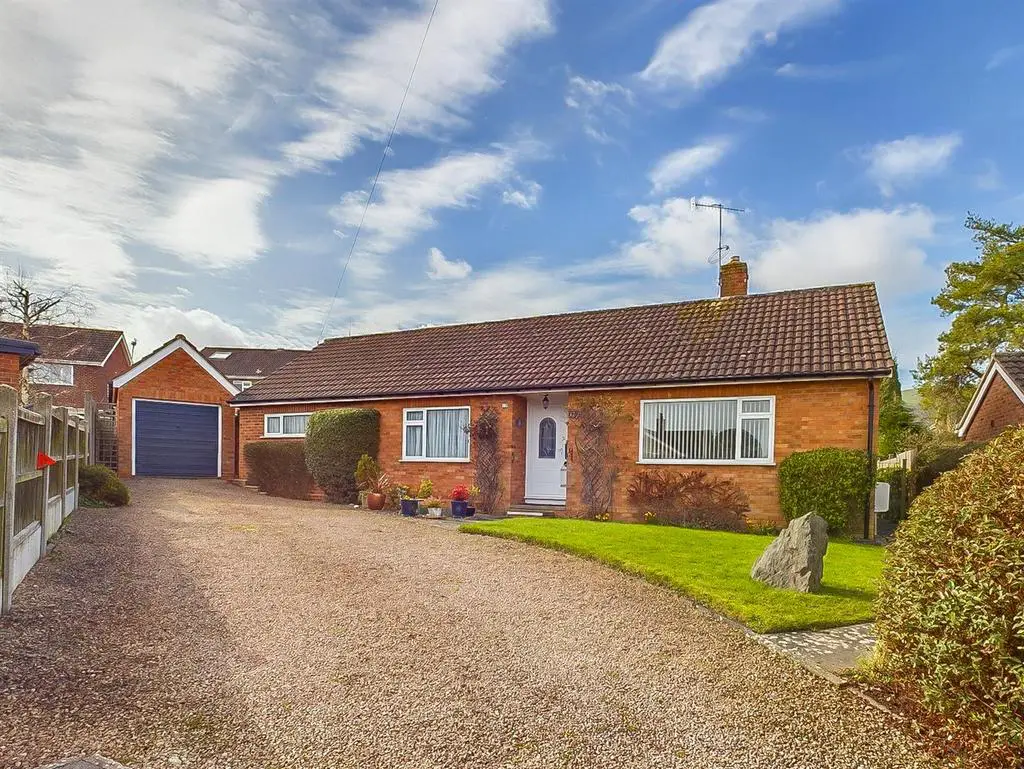
House For Sale £350,000
A very well presented detached and extended bungalow in a popular residential location. Comprising: entrance hallway, sitting room, dining room/bedroom three, kitchen, with rear porch, utility room, two double bedrooms, the master bedroom has an en-suite shower room, with a further bathroom. The property has a lovely corner plot garden, ample driveway and a detached single garage. Gardens front and rear, cul-de-sac position and is offered with no onward chain. We highly recommend an early viewing to appreciate the flexible accommodation and position on offer.
Entrance Hall - uPVC front door opens to hallway, loft access, radiator, doors to all rooms.
Sitting Room - 4.78m x 3.38m (15'8" x 11'1") - Front facing uPVC window overlooking frontage, feature fireplace with living flame gas fire, brick built surround and slate hearth, radiator, television point.
Kitchen - 4.05m x 2.60m (13'3" x 8'6") - Rear facing uPVC window, range of wooden eye and base level units, worktop with inset one and a half sink and drainer unit, space for electric cooker, space for further appliances, wall mounted Worcester gas boiler, door to:
Rear Porch - Low wall and uPVC construction. Door to garden.
Bedroom Two - 3.58m x 2.68m (11'8" x 8'9") - Front facing uPVC window, radiator, double wardrobe with sliding mirror door, television point.
Dining Room - 3.62m x 3.32m (11'10" x 10'10") - Rear facing uPVC window, radiator, television point. Opens to:
Utility - 1.62m x 2.24m (5'3" x 7'4") - Rear facing uPVC window, sink and drainer unit, space and plumbing for washing machine, additional storage, radiator.
Bedroom One - 2.88m x 3.93m (9'5" x 12'10") - Dual aspect with front aspect side facing uPVC windows, two sets of built-in wardrobes with sliding doors, radiator, door to:
En-Suite - 1.87m x 2.25m (6'1" x 7'4") - Side facing obscure uPVC windows, shower cubicle, low level WC, wash basin, bidet, extractor fan, radiator.
Bathroom - 2.21m x 1.65m (7'3" x 5'4") - Rear facing obscure/uPVC window, panel bath with electric shower over, low level WC, wash basin, radiator.
Rear Garden - Enclosed by timber fencing and hedging, laid to lawn with shrub planting and slab pathway to gated side access, side section is laid to stone chipping and evergreen planting with rear access to the detached garage.
Garage - 5.21m x 2.54m (17'1" x 8'3") - Detached double garage, up and over door, uPVC window, rear door to the garden, power and light.
Directions - From our office in Church Street proceed in an easterly direction down Church Street into Barnards Green Road, after Barnards Green conurbation take the second exit going through Barnards Green eventually becoming the B4211 Guarlford Road . Turn left into Eston Avenue, second right into Hasting Road and first right into Red Earl Lane where the property can be found on the right, in the cul-de-sac section, indicated by our For Sale sign. For more details or to arrange a viewing, please call out Malvern office on[use Contact Agent Button]
Entrance Hall - uPVC front door opens to hallway, loft access, radiator, doors to all rooms.
Sitting Room - 4.78m x 3.38m (15'8" x 11'1") - Front facing uPVC window overlooking frontage, feature fireplace with living flame gas fire, brick built surround and slate hearth, radiator, television point.
Kitchen - 4.05m x 2.60m (13'3" x 8'6") - Rear facing uPVC window, range of wooden eye and base level units, worktop with inset one and a half sink and drainer unit, space for electric cooker, space for further appliances, wall mounted Worcester gas boiler, door to:
Rear Porch - Low wall and uPVC construction. Door to garden.
Bedroom Two - 3.58m x 2.68m (11'8" x 8'9") - Front facing uPVC window, radiator, double wardrobe with sliding mirror door, television point.
Dining Room - 3.62m x 3.32m (11'10" x 10'10") - Rear facing uPVC window, radiator, television point. Opens to:
Utility - 1.62m x 2.24m (5'3" x 7'4") - Rear facing uPVC window, sink and drainer unit, space and plumbing for washing machine, additional storage, radiator.
Bedroom One - 2.88m x 3.93m (9'5" x 12'10") - Dual aspect with front aspect side facing uPVC windows, two sets of built-in wardrobes with sliding doors, radiator, door to:
En-Suite - 1.87m x 2.25m (6'1" x 7'4") - Side facing obscure uPVC windows, shower cubicle, low level WC, wash basin, bidet, extractor fan, radiator.
Bathroom - 2.21m x 1.65m (7'3" x 5'4") - Rear facing obscure/uPVC window, panel bath with electric shower over, low level WC, wash basin, radiator.
Rear Garden - Enclosed by timber fencing and hedging, laid to lawn with shrub planting and slab pathway to gated side access, side section is laid to stone chipping and evergreen planting with rear access to the detached garage.
Garage - 5.21m x 2.54m (17'1" x 8'3") - Detached double garage, up and over door, uPVC window, rear door to the garden, power and light.
Directions - From our office in Church Street proceed in an easterly direction down Church Street into Barnards Green Road, after Barnards Green conurbation take the second exit going through Barnards Green eventually becoming the B4211 Guarlford Road . Turn left into Eston Avenue, second right into Hasting Road and first right into Red Earl Lane where the property can be found on the right, in the cul-de-sac section, indicated by our For Sale sign. For more details or to arrange a viewing, please call out Malvern office on[use Contact Agent Button]