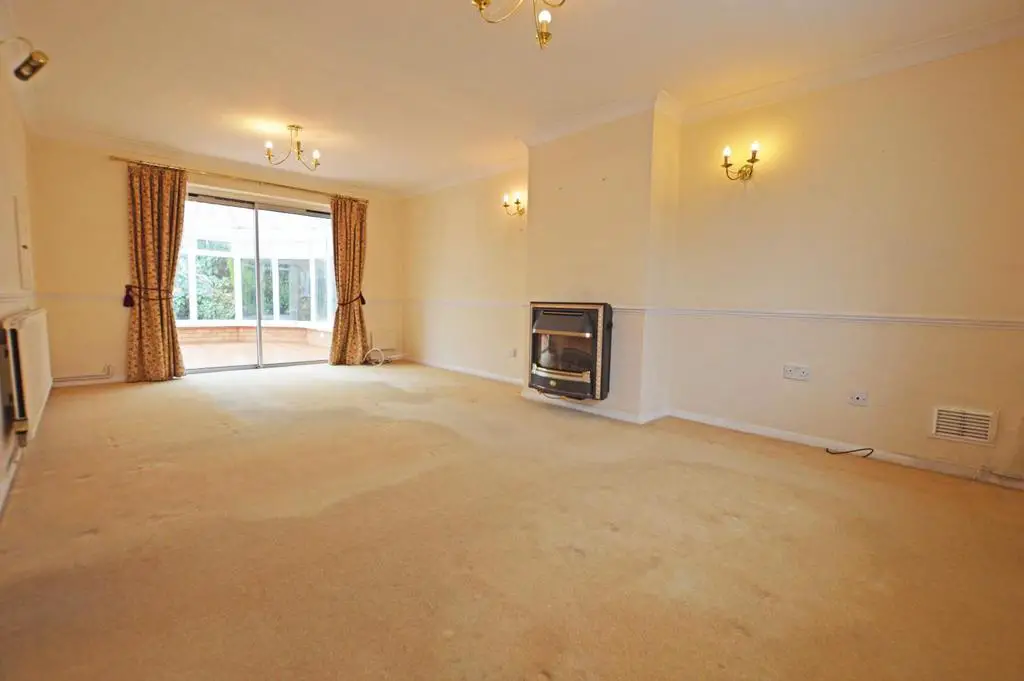
House For Sale £312,500
Very well proportioned detached family home in Carradale, Orton Brimbles. Offered for sale with no chain and available to view immediately. This property comprises; entrance hallway, large lounge/diner, kitchen/breakfast room, rear conservatory. First floor; galleried landing, four double bedrooms & family bathroom. Outside; front and rear gardens, off road parking and integrated garage.
Offered for sale with no forward chain is this lovely and bright four bedroom detached house in Carradale, Orton Brimbles. Benefitting from very well proportioned room sizes throughout - In brief, this property comprises the following: extended entrance porch into hallway, downstairs WC, fitted kitchen/breakfast room with a range of wall and base units providing plenty of storage, with additional plumbing for washing machine and a fitted breakfast bar. Adjacent to this is the brilliant lounge/diner measuring over 20ft in length and sliding doors into the rear conservatory which has double doors into the garden.
First floor; galleried landing with doors to all bedrooms and family bathroom. All of these bedrooms are very well proportioned and could easily take double beds.
Outside, low maintenance garden made up of mostly hardstanding areas with additional brick built workshop, door into garage and side access back to the front of the property. The front of the property itself is approached via a driveway and front garden which could be modified to create additional parking if required.
Four bedroom detached houses in this road are rarely available and should be viewed immediately to avoid disappointment.
TENURE - FREEHOLD
COUNCIL TAX BAND - D
Entrance Porch -
Hallway -
Downstairs Wc -
Lounge/Diner - 6.20m x 3.68m (20'4" x 12'0") -
Kitchen/Breakfast Room - 3.23m x 3.73m (10'7" x 12'2") -
Conservatory - 4.57m x 3.68m (14'11" x 12'0") -
First Floor Galleried Landing -
Bedroom One - 2.76m (excluding wardrobes) x 3.77m (9'0" (excludi -
Bedroom Two - 3.10m x 3.71m (10'2" x 12'2") -
Bedroom Three - 2.13m x 3.69m (6'11" x 12'1") -
Bedroom Four - 3.05m x 2.59m (10'0" x 8'5") -
Family Bathroom -
Outside -
Integrated Garage -
Garden -
Offered for sale with no forward chain is this lovely and bright four bedroom detached house in Carradale, Orton Brimbles. Benefitting from very well proportioned room sizes throughout - In brief, this property comprises the following: extended entrance porch into hallway, downstairs WC, fitted kitchen/breakfast room with a range of wall and base units providing plenty of storage, with additional plumbing for washing machine and a fitted breakfast bar. Adjacent to this is the brilliant lounge/diner measuring over 20ft in length and sliding doors into the rear conservatory which has double doors into the garden.
First floor; galleried landing with doors to all bedrooms and family bathroom. All of these bedrooms are very well proportioned and could easily take double beds.
Outside, low maintenance garden made up of mostly hardstanding areas with additional brick built workshop, door into garage and side access back to the front of the property. The front of the property itself is approached via a driveway and front garden which could be modified to create additional parking if required.
Four bedroom detached houses in this road are rarely available and should be viewed immediately to avoid disappointment.
TENURE - FREEHOLD
COUNCIL TAX BAND - D
Entrance Porch -
Hallway -
Downstairs Wc -
Lounge/Diner - 6.20m x 3.68m (20'4" x 12'0") -
Kitchen/Breakfast Room - 3.23m x 3.73m (10'7" x 12'2") -
Conservatory - 4.57m x 3.68m (14'11" x 12'0") -
First Floor Galleried Landing -
Bedroom One - 2.76m (excluding wardrobes) x 3.77m (9'0" (excludi -
Bedroom Two - 3.10m x 3.71m (10'2" x 12'2") -
Bedroom Three - 2.13m x 3.69m (6'11" x 12'1") -
Bedroom Four - 3.05m x 2.59m (10'0" x 8'5") -
Family Bathroom -
Outside -
Integrated Garage -
Garden -