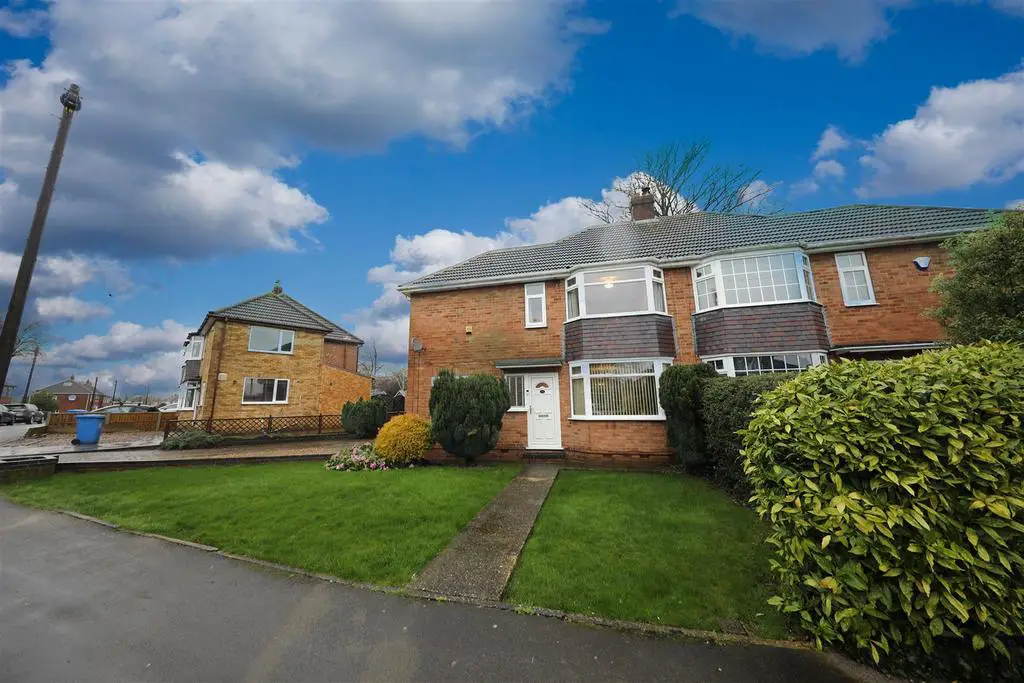
House For Sale £260,000
Nestled in the heart of Cottingham, Mill Beck Lane unveils a captivating four-bedroom semi-detached haven tailored for modern family living. Boasting convenient street parking, a garage, and a picturesque garden, this residence embodies comfort and functionality in a sought-after locale. Upon entry, a welcoming hallway leads to an airy open-plan sitting and dining area, illuminated by ample natural light streaming through large bay windows and French doors. The recently updated kitchen, complemented by a utility room and WC, caters to every culinary need. Upstairs, a generously sized master bedroom with fitted wardrobes, alongside three additional bedrooms and a family bathroom, ensures ample space for relaxation. With its thoughtful design and inviting ambiance, Mill Beck Lane awaits its discerning new occupants, promising to craft cherished family moments for years to come.
Ground Floor -
Entrance Hall - with stairs to the first floor
Kitchen - 3.89m max x 2.24m max (12'9 max x 7'4 max ) - with a range of eye level and base level units with complementing work surfaces, stainless steel sink and drainer unit, integrated dishwasher, integrated fridge freezer, electric oven, and conduction hon with overhead extractor fan
Lounge/Diner - 6.63m max x 5.26m max (21'9 max x 17'3 max ) - with electric fire place and French doors to the rear garden
Utility Room - 1.88m max x 1.30m max (6'2 max x 4'3 max ) - with plumbing for washing machine and space for tumble dryer
Downstairs Wc - A convenient downstairs toilet with low level WC and pedestal hand basin
First Floor -
Bedroom One - 4.17m max x 3.10m max (13'8 max x 10'2 max ) - An excellent sized double bedroom with fitted wardrobes and over-stairs storage cupboard
Bedroom Two - 3.73m max x 3.20m max (12'3 max x 10'6 max ) - A second good sized double bedroom
Bedroom Three - 3.96m max x 3.25m max (13'0 max x 10'8 max ) - A third double bedroom
Bedroom Four - 2.62m max x 2.31m max (8'7 max x 7'7 max ) -
Bathroom - 2.67m max x 1.88m max (8'9 max x 6'2 max ) - A spacious family bathroom with low level WC, vanity hand basin unit, panelled bath with overhead shower attachment and mixer tap and tiles to splashback areas
Outside -
Garage And Parking -
Central Heating - The property has the benefit of gas central heating (not tested).
Double Glazing - The property has the benefit of double glazing.
Tenure - Symonds + Greenham have been informed that this property is Freehold
If you require more information on the tenure of this property please contact the office on[use Contact Agent Button].
Council Tax Band - Symonds + Greenham have been informed that this property is in Council Tax Band D
Viewings - Please contact Symonds + Greenham on[use Contact Agent Button] to arrange a viewing on this property.
Disclaimer - Symonds + Greenham do their utmost to ensure all the details advertised are correct however any viewer or potential buyer are advised to conduct their own survey prior to making an offer.
Ground Floor -
Entrance Hall - with stairs to the first floor
Kitchen - 3.89m max x 2.24m max (12'9 max x 7'4 max ) - with a range of eye level and base level units with complementing work surfaces, stainless steel sink and drainer unit, integrated dishwasher, integrated fridge freezer, electric oven, and conduction hon with overhead extractor fan
Lounge/Diner - 6.63m max x 5.26m max (21'9 max x 17'3 max ) - with electric fire place and French doors to the rear garden
Utility Room - 1.88m max x 1.30m max (6'2 max x 4'3 max ) - with plumbing for washing machine and space for tumble dryer
Downstairs Wc - A convenient downstairs toilet with low level WC and pedestal hand basin
First Floor -
Bedroom One - 4.17m max x 3.10m max (13'8 max x 10'2 max ) - An excellent sized double bedroom with fitted wardrobes and over-stairs storage cupboard
Bedroom Two - 3.73m max x 3.20m max (12'3 max x 10'6 max ) - A second good sized double bedroom
Bedroom Three - 3.96m max x 3.25m max (13'0 max x 10'8 max ) - A third double bedroom
Bedroom Four - 2.62m max x 2.31m max (8'7 max x 7'7 max ) -
Bathroom - 2.67m max x 1.88m max (8'9 max x 6'2 max ) - A spacious family bathroom with low level WC, vanity hand basin unit, panelled bath with overhead shower attachment and mixer tap and tiles to splashback areas
Outside -
Garage And Parking -
Central Heating - The property has the benefit of gas central heating (not tested).
Double Glazing - The property has the benefit of double glazing.
Tenure - Symonds + Greenham have been informed that this property is Freehold
If you require more information on the tenure of this property please contact the office on[use Contact Agent Button].
Council Tax Band - Symonds + Greenham have been informed that this property is in Council Tax Band D
Viewings - Please contact Symonds + Greenham on[use Contact Agent Button] to arrange a viewing on this property.
Disclaimer - Symonds + Greenham do their utmost to ensure all the details advertised are correct however any viewer or potential buyer are advised to conduct their own survey prior to making an offer.