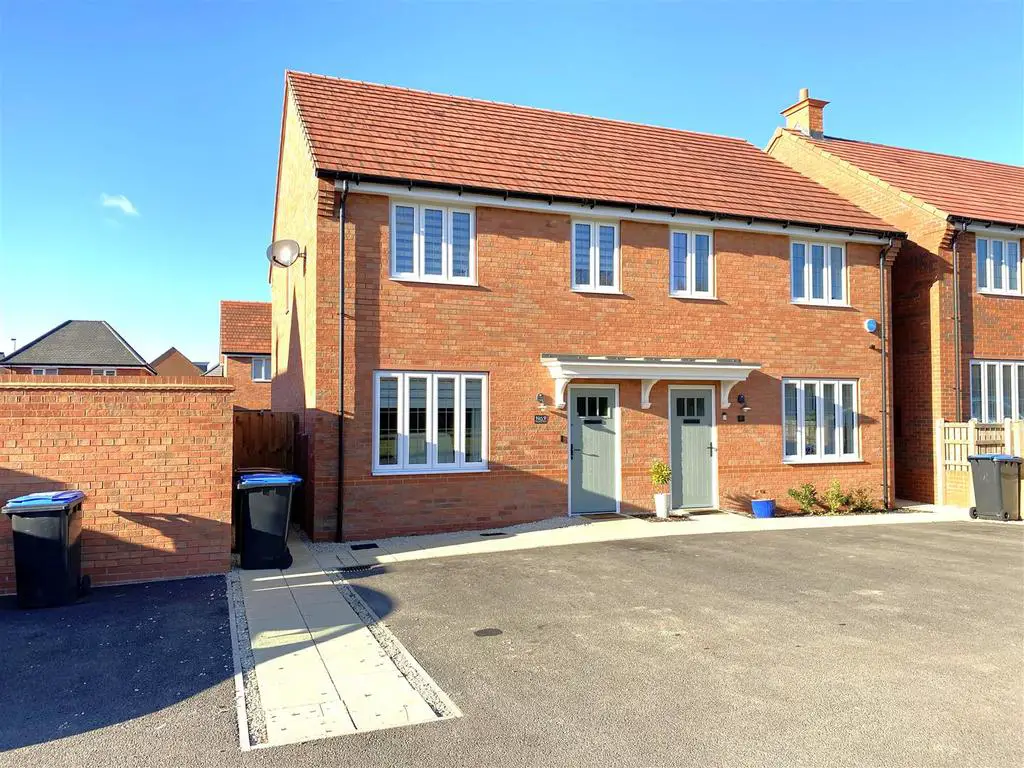
House For Sale £255,000
RH Homes and Property are delighted to offer this nearly new 2022 JS Bloor built and really well presented three bedroom semi-detached house on the edge of the popular Hollycroft Grange development on a no through road, and in good proximity to newly built amenities and travel networks. The house comprises an Entrance Hallway, Lounge, Dining Kitchen, Utility Area, Downstairs WC, Landing, Three Bedrooms with Master having Ensuite, and Family Bathroom. Outside there are front and rear gardens and a driveway with off road parking. The property also benefits from UPVC double glazing and gas central heating. * Viewing highly recommended *
Council Tax - C
Entrance Hall - With Amtico flooring, radiator and composite door to the front elevation.
Lounge - 4.37m x 3.66m (14'4 x 12'0) - Having a radiator, TV point Amtico flooring, under stairs cupboard (housing WiFi Hub) and UPVC double glazed bow window to the front aspect.
Dining Kitchen - 3.58m x 3.68m (11'9 x 12'1) - Offering a good range of modern wall and base level units with working surfaces over and splashback, an inset one and a half sink and drainer, integrated AEG fridge/freezer, AEG four ring electric hob and hood over, eye level AEG double oven, continuation Amtico flooring and UPVC double glazed windows and French doors to the rear gardens.
Utility Area - 1.04m x1.93m (3'5 x6'4) - Having further wall and base units with work surfaces over, plumbing for washing machine and Amtico flooring.
Downstairs Wc - 1.04m x 1.63m (3'5 x 5'4) - Having a two piece white suite of low flush WC and wash hand basin with splashback, Amtico flooring, extractor fan and radiator.
Landing - With access to the loft hatch.
Master Bedroom - 2.77m (3.43m into wardrobe) x 2.90m (9'1 (11'3 int - With mirror fronted sliding wardrobes, radiator and UPVC double glazed window to the rear elevation.
Ensuite - 1.83m x 2.49m overall (6'0 x 8'2 overall) - Having a three piece white suite comprising thermostatic shower in cubicle, low flush WC and wash hand basin, part tiled surround, laminate tiled flooring, radiator, extractor fan and and UPVC double glazed window to the rear aspect.
Bedroom Two - 2.67m x 3.56m overall (8'9 x 11'8 overall) - with radiator and and UPVC double glazed window to the front elevation.
Bedroom Three - 1.96m x 3.56m (6'5 x 11'8) - Having and over stairs storage cupboard, radiator and UPVC double glazed window to the front aspect.
Family Bathroom - 2.36m x 1.68m (7'9 x 5'6) - With a three piece white suite comprising bath with off tap shower and screen, low flush WC and wash hand basin, laminate tiled flooring, part tiled surround, extractor, shaver socket, heated towel rail, and UPVC double glazed window to the side aspect.
Outside - To the front is a tarmacadam driveway allowing for for two vehicle off road parking and a slab walkway to the front entrance door and timber gate side access.
To the rear as a mainly lawned garden and slabbed patio.
Council Tax - C
Entrance Hall - With Amtico flooring, radiator and composite door to the front elevation.
Lounge - 4.37m x 3.66m (14'4 x 12'0) - Having a radiator, TV point Amtico flooring, under stairs cupboard (housing WiFi Hub) and UPVC double glazed bow window to the front aspect.
Dining Kitchen - 3.58m x 3.68m (11'9 x 12'1) - Offering a good range of modern wall and base level units with working surfaces over and splashback, an inset one and a half sink and drainer, integrated AEG fridge/freezer, AEG four ring electric hob and hood over, eye level AEG double oven, continuation Amtico flooring and UPVC double glazed windows and French doors to the rear gardens.
Utility Area - 1.04m x1.93m (3'5 x6'4) - Having further wall and base units with work surfaces over, plumbing for washing machine and Amtico flooring.
Downstairs Wc - 1.04m x 1.63m (3'5 x 5'4) - Having a two piece white suite of low flush WC and wash hand basin with splashback, Amtico flooring, extractor fan and radiator.
Landing - With access to the loft hatch.
Master Bedroom - 2.77m (3.43m into wardrobe) x 2.90m (9'1 (11'3 int - With mirror fronted sliding wardrobes, radiator and UPVC double glazed window to the rear elevation.
Ensuite - 1.83m x 2.49m overall (6'0 x 8'2 overall) - Having a three piece white suite comprising thermostatic shower in cubicle, low flush WC and wash hand basin, part tiled surround, laminate tiled flooring, radiator, extractor fan and and UPVC double glazed window to the rear aspect.
Bedroom Two - 2.67m x 3.56m overall (8'9 x 11'8 overall) - with radiator and and UPVC double glazed window to the front elevation.
Bedroom Three - 1.96m x 3.56m (6'5 x 11'8) - Having and over stairs storage cupboard, radiator and UPVC double glazed window to the front aspect.
Family Bathroom - 2.36m x 1.68m (7'9 x 5'6) - With a three piece white suite comprising bath with off tap shower and screen, low flush WC and wash hand basin, laminate tiled flooring, part tiled surround, extractor, shaver socket, heated towel rail, and UPVC double glazed window to the side aspect.
Outside - To the front is a tarmacadam driveway allowing for for two vehicle off road parking and a slab walkway to the front entrance door and timber gate side access.
To the rear as a mainly lawned garden and slabbed patio.
