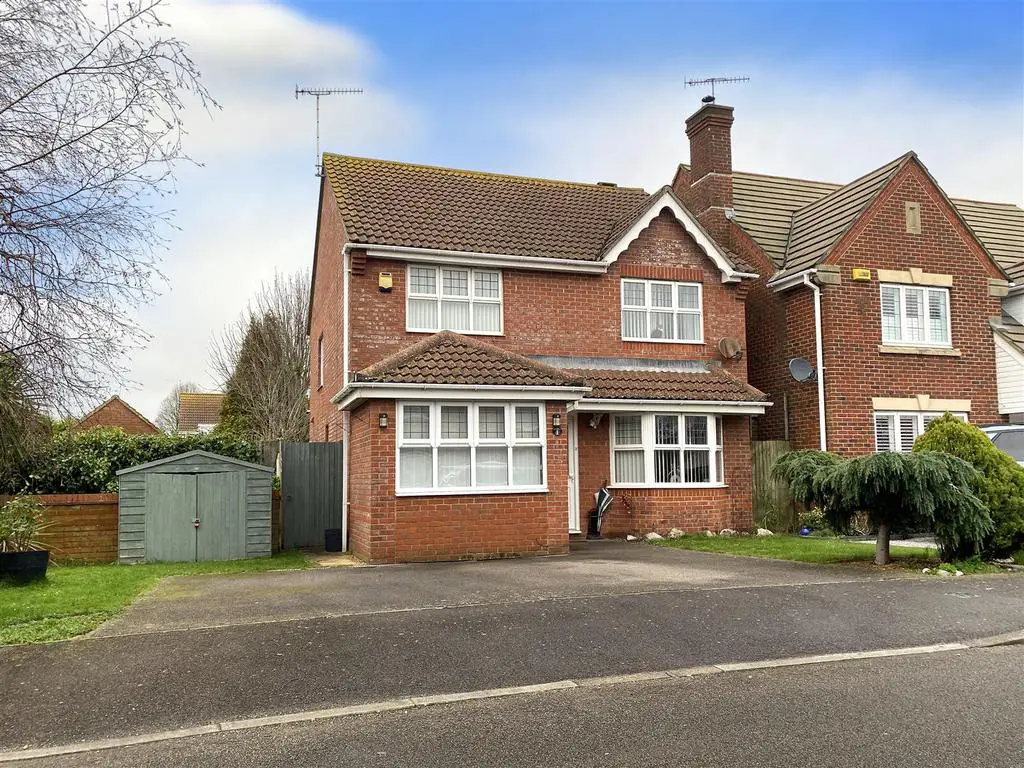
House For Sale £485,000
An attractive four/five bedroom detached family house built in 2000 that is very well presented throughout.
On the ground floor, the accommodation comprises of an entrance hall with stairs to first floor, south facing lounge with bay window, dining room with access to the garden, re-fitted kitchen with small breakfast bar, utility room and a ground floor w.c. In addition, the integral garage has been converted to provide an additional reception room or 5th bedroom.
On the first floor there is a landing that provides access to four bedrooms, en-suite shower room/w.c and a modern bathroom/w.c.
Externally to the rear there is a good sized garden that is mainly lawned with large decked area adjacent to the house and a side access gate which leads to the front.
The front of the house is of slightly irregular shape so therefore benefits from a larger driveway than most of the neighbouring houses. There is the possibility to have further off road parking or even a garage (subject to planning permission being obtained).
The vendor has seen a property that she would like to move to and is in a complete chain.
Situated in a popular residential location where local shops can be found at either Palatine Road or Tesco's superstore/complex. Worthing town centre with its excellent range of bars, shops and restaurants can be found approximately three and a half miles distant.
The area is well served with schools for all ages and Worthing offers leisure facilities including Worthing Leisure Centre, David Lloyd Fitness Centre and the well-respected Worthing Golf Course and Hill Barn Golf Course. The nearest railway stations can be found at Durrington or Goring approximately one-mile distant, whilst the A24 and A27 offering vehicle access along the South coast and into London can be found nearby.
Entrance Hall -
Lounge - 4.01m x 3.30m (13'2 x 10'10) -
Dining Room - 3.48m x 2.29m (11'5 x 7'6) -
Kitchen - 2.90m x 2.62m (9'6 x 8'7) -
Utility Room - 2.62m x 1.45m (8'7 x 4'9) -
Ground Floor W.C -
Reception Room / Bedroom Five - 4.88m x 2.51m (16'0 x 8'3) -
First Floor Landing -
Bedroom One - 3.63m x 3.58m (11'11 x 11'9) -
En-Suite Shower Room / W.C -
Bedroom Two - 3.91m x 2.77m (12'10 x 9'1) -
Bedroom Three - 3.10m x 2.01m (10'2 x 6'7) -
Bedroom Four - 2.54m x 2.11m (8'4 x 6'11) -
Bathroom / W.C -
On the ground floor, the accommodation comprises of an entrance hall with stairs to first floor, south facing lounge with bay window, dining room with access to the garden, re-fitted kitchen with small breakfast bar, utility room and a ground floor w.c. In addition, the integral garage has been converted to provide an additional reception room or 5th bedroom.
On the first floor there is a landing that provides access to four bedrooms, en-suite shower room/w.c and a modern bathroom/w.c.
Externally to the rear there is a good sized garden that is mainly lawned with large decked area adjacent to the house and a side access gate which leads to the front.
The front of the house is of slightly irregular shape so therefore benefits from a larger driveway than most of the neighbouring houses. There is the possibility to have further off road parking or even a garage (subject to planning permission being obtained).
The vendor has seen a property that she would like to move to and is in a complete chain.
Situated in a popular residential location where local shops can be found at either Palatine Road or Tesco's superstore/complex. Worthing town centre with its excellent range of bars, shops and restaurants can be found approximately three and a half miles distant.
The area is well served with schools for all ages and Worthing offers leisure facilities including Worthing Leisure Centre, David Lloyd Fitness Centre and the well-respected Worthing Golf Course and Hill Barn Golf Course. The nearest railway stations can be found at Durrington or Goring approximately one-mile distant, whilst the A24 and A27 offering vehicle access along the South coast and into London can be found nearby.
Entrance Hall -
Lounge - 4.01m x 3.30m (13'2 x 10'10) -
Dining Room - 3.48m x 2.29m (11'5 x 7'6) -
Kitchen - 2.90m x 2.62m (9'6 x 8'7) -
Utility Room - 2.62m x 1.45m (8'7 x 4'9) -
Ground Floor W.C -
Reception Room / Bedroom Five - 4.88m x 2.51m (16'0 x 8'3) -
First Floor Landing -
Bedroom One - 3.63m x 3.58m (11'11 x 11'9) -
En-Suite Shower Room / W.C -
Bedroom Two - 3.91m x 2.77m (12'10 x 9'1) -
Bedroom Three - 3.10m x 2.01m (10'2 x 6'7) -
Bedroom Four - 2.54m x 2.11m (8'4 x 6'11) -
Bathroom / W.C -
Houses For Sale Lilac Close
Houses For Sale Chestnut Walk
Houses For Sale Yeoman Road
Houses For Sale Holly Close
Houses For Sale Foxglove Walk
Houses For Sale Laurel Close
Houses For Sale Littlehampton Road
Houses For Sale Silver Birch Drive
Houses For Sale Alder Close
Houses For Sale Juniper Close
Houses For Sale Limbrick Lane
Houses For Sale Magnolia Close
Houses For Sale Palatine Road
Houses For Sale Cypress Avenue
Houses For Sale Chestnut Walk
Houses For Sale Yeoman Road
Houses For Sale Holly Close
Houses For Sale Foxglove Walk
Houses For Sale Laurel Close
Houses For Sale Littlehampton Road
Houses For Sale Silver Birch Drive
Houses For Sale Alder Close
Houses For Sale Juniper Close
Houses For Sale Limbrick Lane
Houses For Sale Magnolia Close
Houses For Sale Palatine Road
Houses For Sale Cypress Avenue
