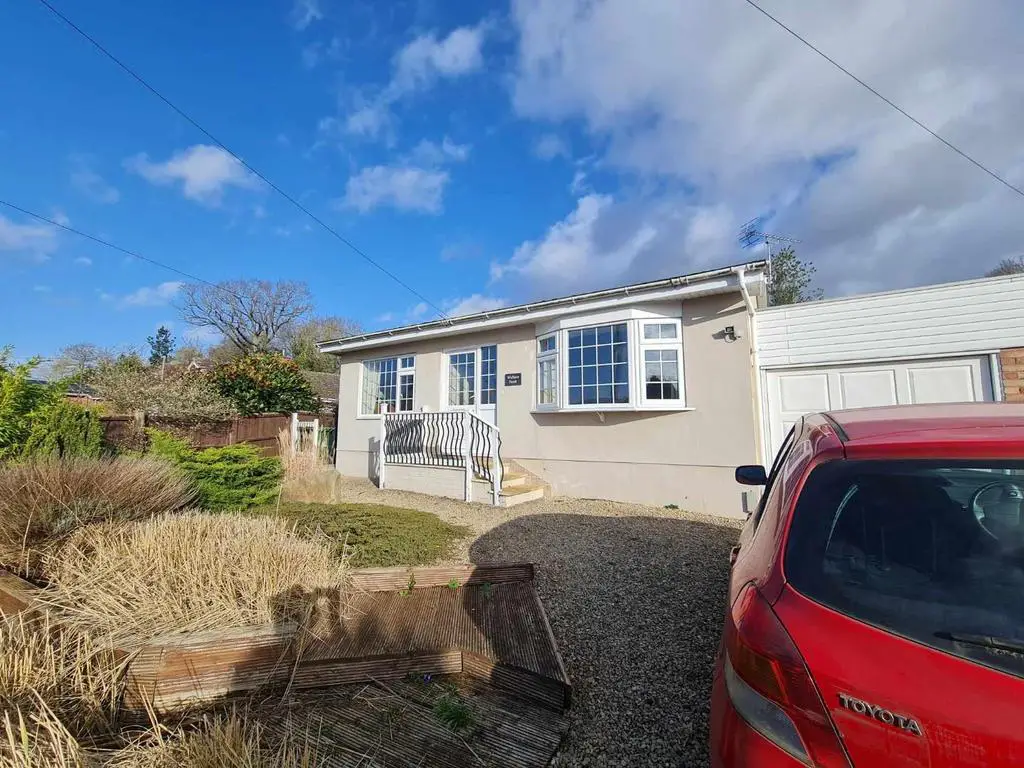
House For Sale £310,000
A deceptively spacious and well presented two double bedroom link detached bungalow quietly situated just a few minutes from both Hereford city amenities and riverside walks
Situation And Description - Wallace Bank enjoys a peaceful yet very convenient location within the desirable area of Upper Breinton, just a few minutes drive from Hereford and local amenities on the western fringes of the city. Upper Breinton is a small hamlet and offers an ideal location for a buyer who loves the outdoors with many riverside walks, footpaths, cycle and running routes nearby all enjoying beautiful countryside views. It is very convenient for access both into the city centre and also to the west and east via the Roman Road (avoiding the need to cross the city centre).
The property itself offers very well maintained two double bedroom accommodation with modern kitchen and bathroom, and low maintenance mainly terraced, decked and gravelled gardens, along with off road parking for two cars and a single integral garage. The property which is double glazed and has oil fired central heating comprises
Entrance Hall - With steps up and double glazed door, tiled floor, radiator. Doors to
Bedroom Two - Double room situated to the front o the property with pleasant outlook over the gardens and beyond, radiator.
Bathroom - Fitted with a suite comprising shower cubicle, corner bath, pedestal wash hand basin, low level WC, heated towel radiator, tiled flooring.
Master Bedroom - Situated to the rear with built in double wardrobes, radiator.
Sitting Room - A spacious and light room with bay window to front elevation and double doors to
Spacious Kitchen/Family Room - Comprehensively fitted with a range of wall and base units incorporating sink unit with mixer tap over, space and plumbing for washing machine, integrated electric oven and gas hob with extractor over, oil fired central heating boiler, two radiators, tiled splashbacks, space for fridge and freezer. Double glazed patio doors. Space for dining table/chairs/sofa etc. Tiled floor.
Outside - To the front of the property is a driveway providing parking for two vehicles and leading to the integral single garage. To the side are low maintenance gardens, mainly gravelled with decked areas and shrubs. The gardens extend around to the side of the property, enclosed within a fenced surround with raised beds and continue to the rear with a private rear patio area.
Services - Mains electricity, water and drainage. Oil fired central heating TBV
Local Authority - Tax Band D
Agents Note - This property sits high above the River Wye and does not flood!
Situation And Description - Wallace Bank enjoys a peaceful yet very convenient location within the desirable area of Upper Breinton, just a few minutes drive from Hereford and local amenities on the western fringes of the city. Upper Breinton is a small hamlet and offers an ideal location for a buyer who loves the outdoors with many riverside walks, footpaths, cycle and running routes nearby all enjoying beautiful countryside views. It is very convenient for access both into the city centre and also to the west and east via the Roman Road (avoiding the need to cross the city centre).
The property itself offers very well maintained two double bedroom accommodation with modern kitchen and bathroom, and low maintenance mainly terraced, decked and gravelled gardens, along with off road parking for two cars and a single integral garage. The property which is double glazed and has oil fired central heating comprises
Entrance Hall - With steps up and double glazed door, tiled floor, radiator. Doors to
Bedroom Two - Double room situated to the front o the property with pleasant outlook over the gardens and beyond, radiator.
Bathroom - Fitted with a suite comprising shower cubicle, corner bath, pedestal wash hand basin, low level WC, heated towel radiator, tiled flooring.
Master Bedroom - Situated to the rear with built in double wardrobes, radiator.
Sitting Room - A spacious and light room with bay window to front elevation and double doors to
Spacious Kitchen/Family Room - Comprehensively fitted with a range of wall and base units incorporating sink unit with mixer tap over, space and plumbing for washing machine, integrated electric oven and gas hob with extractor over, oil fired central heating boiler, two radiators, tiled splashbacks, space for fridge and freezer. Double glazed patio doors. Space for dining table/chairs/sofa etc. Tiled floor.
Outside - To the front of the property is a driveway providing parking for two vehicles and leading to the integral single garage. To the side are low maintenance gardens, mainly gravelled with decked areas and shrubs. The gardens extend around to the side of the property, enclosed within a fenced surround with raised beds and continue to the rear with a private rear patio area.
Services - Mains electricity, water and drainage. Oil fired central heating TBV
Local Authority - Tax Band D
Agents Note - This property sits high above the River Wye and does not flood!
