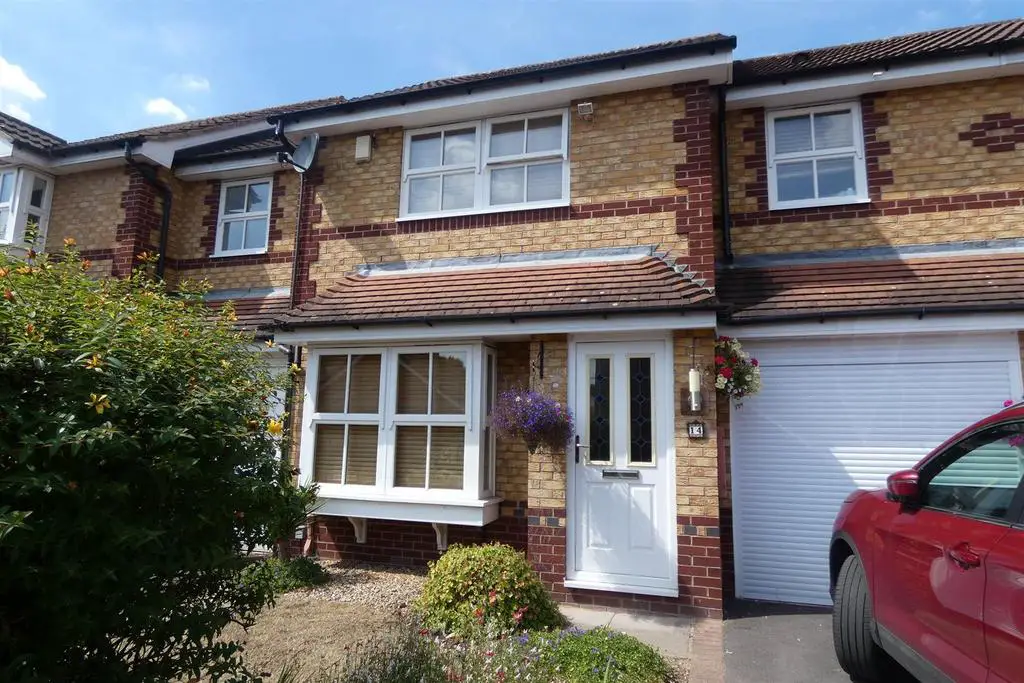
House For Sale £340,000
This is a lovely leasehold house council tax band D. Situated on a well regarded residential development of modern styled properties. Benefiting from double glazing and gas central heating (both where specified). The interiors include entrance hall, open plan lounge/dining room, fitted kitchen and guests cloakroom. To the first floor is a master bedroom suite with bedroom, built in his and hers wardrobes and en-suite shower room, plus two further excellent bedroom. Outside is a planted fore garden and driveway leading to garage front and to the rear is a lovely garden with patio to fore lawn and planted borders. Viewing is essential to appreciate.
council tax band D. EPC Rating C.
Accessed at the front via driveway giving off road parking, leading to double glazed panelled front door, leading to;
RECEPTION HALL:
Having stairs flowing to first floor, radiator and door leading into;
LOUNGE/DINING ROOM: 22'07" X 12'10" MAX X 7'06" MIN
Spacious living room having two radiators, double glazed window to front and rear, understairs storage cupboard, door leading into;
KITCHEN: 10'10" X 7'11" MAX, 5'03" MIN
Having a range of modern cream wall, drawer and base units with marble effect worktops over, single bowl stainless steel sink, tiled splashbacks, electric oven, gas hob with extractor over, integrated dishwasher, double glazed window, door to garden, door to garage and door leading into;
GUEST W.C:
Having a white W.C, corner handbasin, radiator and double glazed window to rear
FIRST FLOOR LANDING:
Having access to loft space, airing cupboard and doors leading to;
MASTER BEDROOM : 10'10" X 9'10"
A lovely master bedroom having built in wardrobes with mirrored sliding doors, radiator, double glazed window to front and door leading into;
ENSUITE:
Having a white suite comprising of W.C, handbasin set in vanity unit, walk in shower cubicle, tiling to walls and radiator
BEDROOM TWO: 9'06" X 7'10"
A second double bedroom having built in wardrobes, double glazed window to rear and radiator
BEDROOM THREE: 9'8" MAX ( MEASURED TO WARDROBE) 9'00" MIN X 6'03" MAX
A generous sized third bedroom having built in wardrobes, double glazed window to rear and radiator
BATHROOM:
Having white fitted suite comprising of W.C, handbasin set in vanity unit, bath with shower over, partial tiled walls, double glazed window and radiator
OUTSIDE:
Enclosed rear garden having lawned area, well stocked shrub and flower borders, patio/sunterrace
council tax band D. EPC Rating C.
Accessed at the front via driveway giving off road parking, leading to double glazed panelled front door, leading to;
RECEPTION HALL:
Having stairs flowing to first floor, radiator and door leading into;
LOUNGE/DINING ROOM: 22'07" X 12'10" MAX X 7'06" MIN
Spacious living room having two radiators, double glazed window to front and rear, understairs storage cupboard, door leading into;
KITCHEN: 10'10" X 7'11" MAX, 5'03" MIN
Having a range of modern cream wall, drawer and base units with marble effect worktops over, single bowl stainless steel sink, tiled splashbacks, electric oven, gas hob with extractor over, integrated dishwasher, double glazed window, door to garden, door to garage and door leading into;
GUEST W.C:
Having a white W.C, corner handbasin, radiator and double glazed window to rear
FIRST FLOOR LANDING:
Having access to loft space, airing cupboard and doors leading to;
MASTER BEDROOM : 10'10" X 9'10"
A lovely master bedroom having built in wardrobes with mirrored sliding doors, radiator, double glazed window to front and door leading into;
ENSUITE:
Having a white suite comprising of W.C, handbasin set in vanity unit, walk in shower cubicle, tiling to walls and radiator
BEDROOM TWO: 9'06" X 7'10"
A second double bedroom having built in wardrobes, double glazed window to rear and radiator
BEDROOM THREE: 9'8" MAX ( MEASURED TO WARDROBE) 9'00" MIN X 6'03" MAX
A generous sized third bedroom having built in wardrobes, double glazed window to rear and radiator
BATHROOM:
Having white fitted suite comprising of W.C, handbasin set in vanity unit, bath with shower over, partial tiled walls, double glazed window and radiator
OUTSIDE:
Enclosed rear garden having lawned area, well stocked shrub and flower borders, patio/sunterrace
Houses For Sale Paget Mews
Houses For Sale Braunston Close
Houses For Sale Springfield Road
Houses For Sale Thimble End Road
Houses For Sale Hawnby Grove
Houses For Sale Danbury Close
Houses For Sale Froggatts Ride
Houses For Sale Hatherden Drive
Houses For Sale Ladbroke Drive
Houses For Sale Glentworth
Houses For Sale Braunston Close
Houses For Sale Springfield Road
Houses For Sale Thimble End Road
Houses For Sale Hawnby Grove
Houses For Sale Danbury Close
Houses For Sale Froggatts Ride
Houses For Sale Hatherden Drive
Houses For Sale Ladbroke Drive
Houses For Sale Glentworth
