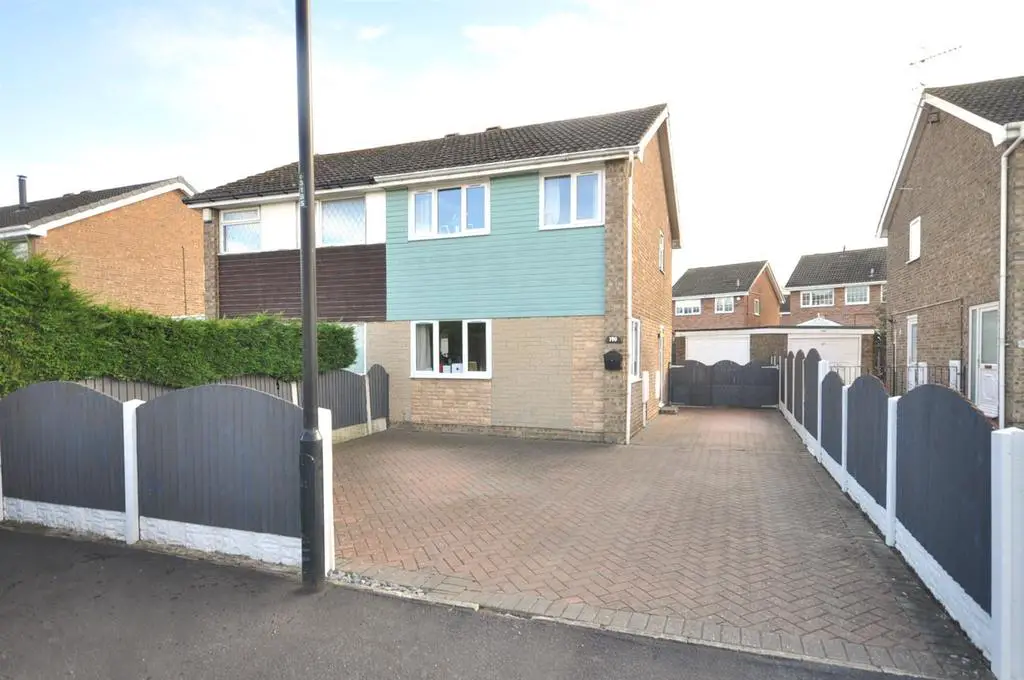
House For Sale £155,000
VIEWING ESSENTIAL - THREE bedroom semi-detached house with brick GARAGE. Spacious open plan lounge, dining area and modern fitted kitchen. UPVC double glazed (3 years old). New Gas central heating boiler (Dec 2023). Front and rear gardens. Popular residential area. Ready to move straight into.
Open Plan Lounge - 4.48m x 3.78m (14'8" x 12'4") - Front and side facing UPVC double glazed windows. Feature timber fireplace with slate hearth to an electric stove effect fire. Radiator. Spindle balustrade staircase to the first floor with storage cupboard below. Open access into the kitchen/diner.
Kitchen/Diner - 4.48m x 3.31m (14'8" x 10'10") - Side UPVC double glazed composite entrance door, rear UPVC double glazed window and rear UPVC double glazed french doors. Fitted with modern grey high gloss wall and base units with timber butchers block effect worksurfaces incorporating a ceramic sink and drainer with metro tiled splashbacks. Integrated electric oven, hob and extractor hood above. Space for fridge freezer, dishwasher and washing machine. Pendant lighting to the dining area. Concealed wall mounted gas combi central heating boiler (new December 2023). Radiator. Laminate floor.
Landing - Side facing UPVC double glazed window. Spindle balustrade staircase. Loft access to boarded loft with lighting. Useful built-in storage cupboard.
Bedroom One - 3.88m x 2.56m (12'8" x 8'4") - Front facing UPVC double glazed window. Radiator.
Bedroom Two - 3.25m x 2.56m (10'7" x 8'4") - Rear facing UPVC double glazed window. Radiator.
Bedroom Three - 2.88m x 1.86m (9'5" x 6'1") - Front facing UPVC double glazed window. Useful built-in cupboard. Radiator.
Bathroom - 1.82m x 1.66m (5'11" x 5'5") - Rear facing UPVC double glazed window. Fitted with a modern white suite comprising of a 'P' shaped bath with mains shower and rainfall head, vanity wash hand basin and w.c. Tiled walls and floor. Chrome towel radiator.
Outside - There is a timber panelled fence frontage with block paved forecourt and driveway which leads to the side proving ample off road parking and leading to the garage.
Garage - 6.05m x 3.08m (19'10" x 10'1") - Front up and over access door. Electric power and light.
The rear garden is lawned with paved patio, timber panelled fencing and plant borders. An outside cold water tap is fitted.
Information - The gas central heating boiler is new in December 2023 and the kitchen, UPVC windows and doors have all been fitted within the last 3-4 years.
Open Plan Lounge - 4.48m x 3.78m (14'8" x 12'4") - Front and side facing UPVC double glazed windows. Feature timber fireplace with slate hearth to an electric stove effect fire. Radiator. Spindle balustrade staircase to the first floor with storage cupboard below. Open access into the kitchen/diner.
Kitchen/Diner - 4.48m x 3.31m (14'8" x 10'10") - Side UPVC double glazed composite entrance door, rear UPVC double glazed window and rear UPVC double glazed french doors. Fitted with modern grey high gloss wall and base units with timber butchers block effect worksurfaces incorporating a ceramic sink and drainer with metro tiled splashbacks. Integrated electric oven, hob and extractor hood above. Space for fridge freezer, dishwasher and washing machine. Pendant lighting to the dining area. Concealed wall mounted gas combi central heating boiler (new December 2023). Radiator. Laminate floor.
Landing - Side facing UPVC double glazed window. Spindle balustrade staircase. Loft access to boarded loft with lighting. Useful built-in storage cupboard.
Bedroom One - 3.88m x 2.56m (12'8" x 8'4") - Front facing UPVC double glazed window. Radiator.
Bedroom Two - 3.25m x 2.56m (10'7" x 8'4") - Rear facing UPVC double glazed window. Radiator.
Bedroom Three - 2.88m x 1.86m (9'5" x 6'1") - Front facing UPVC double glazed window. Useful built-in cupboard. Radiator.
Bathroom - 1.82m x 1.66m (5'11" x 5'5") - Rear facing UPVC double glazed window. Fitted with a modern white suite comprising of a 'P' shaped bath with mains shower and rainfall head, vanity wash hand basin and w.c. Tiled walls and floor. Chrome towel radiator.
Outside - There is a timber panelled fence frontage with block paved forecourt and driveway which leads to the side proving ample off road parking and leading to the garage.
Garage - 6.05m x 3.08m (19'10" x 10'1") - Front up and over access door. Electric power and light.
The rear garden is lawned with paved patio, timber panelled fencing and plant borders. An outside cold water tap is fitted.
Information - The gas central heating boiler is new in December 2023 and the kitchen, UPVC windows and doors have all been fitted within the last 3-4 years.