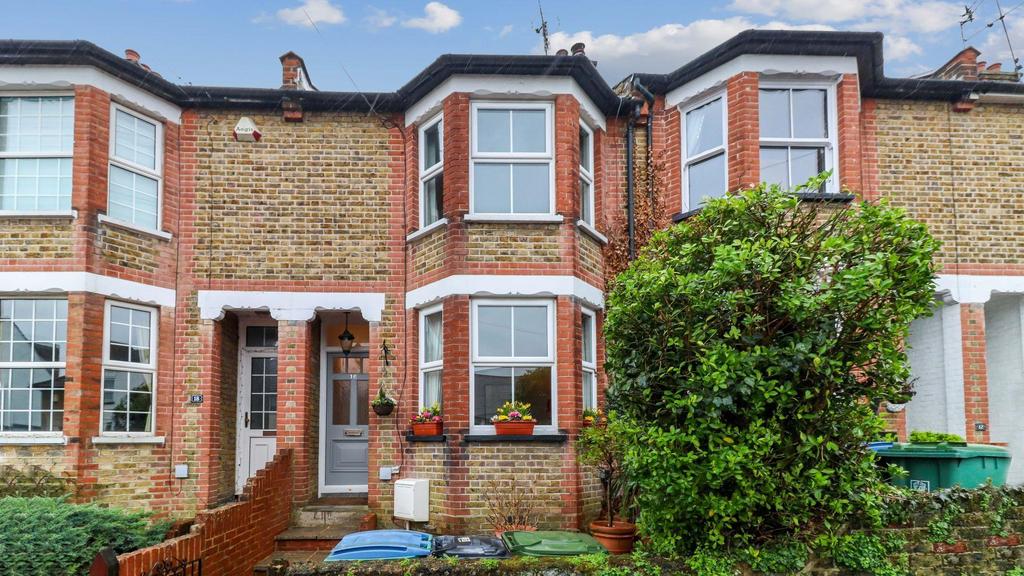
House For Sale £710,000
A MID TERRACE EXTENDED FAMILY HOME OFFERED IN EXCELLENT DECORATIVE ORDER WITH SPACIOUS ACCOMMODATION COMPRISING, ENTRANCE HALL, LOUNGE WITH BAY WINDOW AND FEATURE FIREPLACE, SUPERB KITCHEN/ DINING / FAMILY ROOM, THREE BEDROOMS AND TWO BATHROOMS. Together with gas central heating, double glazing and a pretty rear garden. Situated in a residential location in the heart of Oxhey Village within a short walk of Bushey Station (Euston Line), local shops, schools and Attenbrough Fields. INTERNAL VIEWING RECOMMENDED.
Entrance Hall - Entrance door with etched glass windows, stairs to first floor, amtico flooring.
Lounge - Feature gas coal effect fireplace with mantel and surround, picture rails, cornicing, double glazed bay window to front.
Lounge View -
Kitchen/ Dining /Family Room - Extensive range of units, inset stainless steel sink unit with hot water tap, four ring gas hob, stainless steel extractor hood, built in combi oven and microwave, island incorporating integrated fridge and freezer and integrated dishwasher, built in larder cupboard plus additional storage cupboard, inset spotlights, picture rails, cornicing, amtico flooring with underfloor heating in kitchen area, double glazed window to rear, opening to family/dining area.
Kitchen View -
Kitchen View 1 -
Dining /Family Area - Picture rails, cornicing, inset spotlights, amtico flooring, double aspect with double glazed frosted window to side, double glazed bi fold doors to garden.
Dining Family Room View -
First Floor - Landing, access to loft space, which houses gas boiler and hot water tank, built in storage cupboard with plumbing for washing machine and storage space, inset spotlights, picture rails.
Landing -
Bedroom One - Range of fitted wardrobes incorporating drawer units, picture rails, double glazed bay window to front, door to ensuite shower room.
Bedroom One View -
Bedroom One View 2 -
Ensuite Shower Room - Shower cubicle, wall mounted wash hand basin, low level w.c., with concealed cistern, tiled walls, amtico flooring, inset spotlights, extractor fan.
Bedroom Two - Range of wardrobes, inset spotlights, double glazed window to rear.
Bedroom Three - Double glazed window to rear.
.
Family Bathroom - Panelled bath, wash hand basin with vanity unit, low level w.c., with concealed cistern, tiled walls and tiled floor with underfloor heating, inset spotlights, double glazed frosted window to side.
Outside - Rear garden extends to approx 60ft, paved patio area, pergola, lawn, flower borders, garden shed with power, outside power sockets, rear pedestrian access.
Garden View -
Rear View -
Council Tax Band - D
Energy Efficiency Rating -
Entrance Hall - Entrance door with etched glass windows, stairs to first floor, amtico flooring.
Lounge - Feature gas coal effect fireplace with mantel and surround, picture rails, cornicing, double glazed bay window to front.
Lounge View -
Kitchen/ Dining /Family Room - Extensive range of units, inset stainless steel sink unit with hot water tap, four ring gas hob, stainless steel extractor hood, built in combi oven and microwave, island incorporating integrated fridge and freezer and integrated dishwasher, built in larder cupboard plus additional storage cupboard, inset spotlights, picture rails, cornicing, amtico flooring with underfloor heating in kitchen area, double glazed window to rear, opening to family/dining area.
Kitchen View -
Kitchen View 1 -
Dining /Family Area - Picture rails, cornicing, inset spotlights, amtico flooring, double aspect with double glazed frosted window to side, double glazed bi fold doors to garden.
Dining Family Room View -
First Floor - Landing, access to loft space, which houses gas boiler and hot water tank, built in storage cupboard with plumbing for washing machine and storage space, inset spotlights, picture rails.
Landing -
Bedroom One - Range of fitted wardrobes incorporating drawer units, picture rails, double glazed bay window to front, door to ensuite shower room.
Bedroom One View -
Bedroom One View 2 -
Ensuite Shower Room - Shower cubicle, wall mounted wash hand basin, low level w.c., with concealed cistern, tiled walls, amtico flooring, inset spotlights, extractor fan.
Bedroom Two - Range of wardrobes, inset spotlights, double glazed window to rear.
Bedroom Three - Double glazed window to rear.
.
Family Bathroom - Panelled bath, wash hand basin with vanity unit, low level w.c., with concealed cistern, tiled walls and tiled floor with underfloor heating, inset spotlights, double glazed frosted window to side.
Outside - Rear garden extends to approx 60ft, paved patio area, pergola, lawn, flower borders, garden shed with power, outside power sockets, rear pedestrian access.
Garden View -
Rear View -
Council Tax Band - D
Energy Efficiency Rating -
Houses For Sale Rowley Close
Houses For Sale Warneford Place
Houses For Sale Field Road
Houses For Sale King Edward Road
Houses For Sale Hensby Mews
Houses For Sale Avenue Terrace
Houses For Sale Paddock Close
Houses For Sale Haydon Road
Houses For Sale London Road
Houses For Sale Cross Road
Houses For Sale Chalk Hill
Houses For Sale Lower Paddock Road
Houses For Sale Brick Kiln Close
Houses For Sale Warneford Place
Houses For Sale Field Road
Houses For Sale King Edward Road
Houses For Sale Hensby Mews
Houses For Sale Avenue Terrace
Houses For Sale Paddock Close
Houses For Sale Haydon Road
Houses For Sale London Road
Houses For Sale Cross Road
Houses For Sale Chalk Hill
Houses For Sale Lower Paddock Road
Houses For Sale Brick Kiln Close
