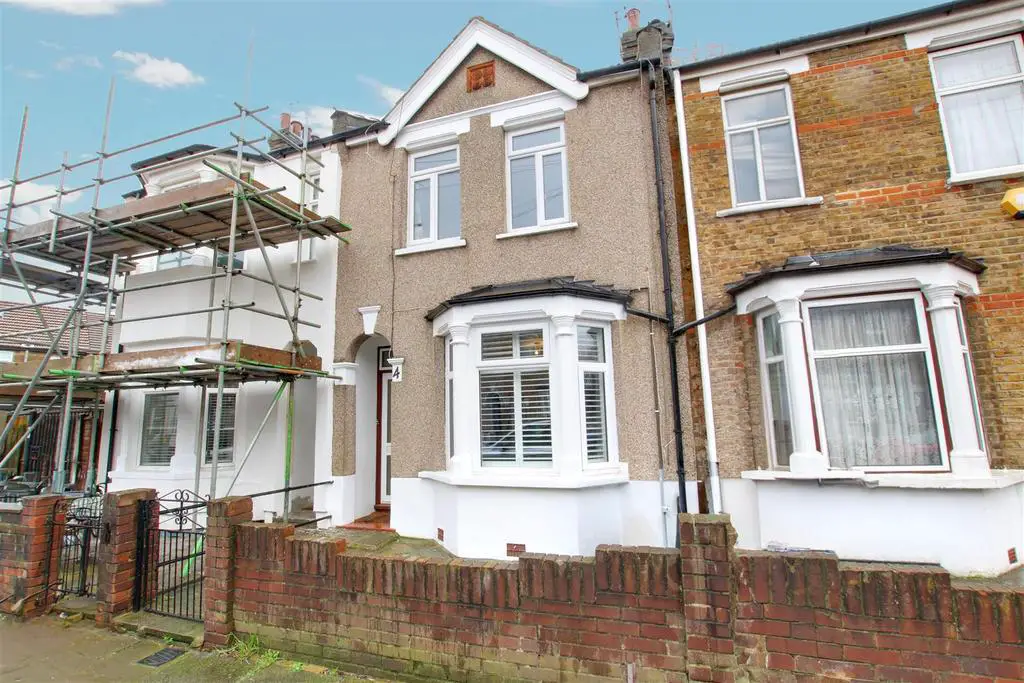
House For Sale £575,000
Brand new to market, this spacious and tastefully modernised four bedroom Victorian mid terrace family home. The property has been extended to the rear and loft by the current owners adding great space to the original spec. Benefitting from a spacious 19ft modern kitchen/diner with granite worktops, an island and plenty of cupboard space. A 22ft through lounge, four double bedrooms, two modern bathrooms, gas central heating and an east facing garden. this property is not to be missed!
Located conveniently with easy access to Enfield Town Centre, Easy access to both Enfield town train station and Southbury road railway station. Local bus routes and walking distance to Enfield leisure centre and Enfield retail park.
Entrance Lobby - Entrance via front door, Door leading to lounge.
Through Lounge - 4.32m x 6.96m (14'2" x 22'10") - Double glazed bay window to front aspect, radiators x3, fireplace, carpet, frost window to rear aspect, under stairs cupboard, stairs to first floor landing, door leading to kitchen.
Kitchen/Diner - 5.79m x 3.86m (19" x 12'8") - Wall and base units with granite worktops, inset sink drainer with mixer tap, island with granite worktop, integrated 5 ring gas hob, extractor above, integrated double oven and microwave oven, space for fridge/freezer, washing machine, tumble dryer, dish washer, additional under counter fridge space, tiled floor, Part tiled walls, underfloor heating, skylight, bi folding doors to rear aspect leading to garden.
First Floor Landing - Carpet, stairs to second floor landing, spotlights to ceiling, doors to:
Bedroom One - 4.32m x 3.43m (14'2" x 11'3") - Double glazed windows x2 to front aspect, radiator, carpet.
Bedroom Two - 3.40m x 2.77m (11'2" x 9'1") - Double glazed window to rear aspect, radiator, carpet.
Bathroom - Panel enclosed bath with mixer tap and shower attachment, double shower cubicle with mixer tap and shower above, vanity unit with mixer tap, low level wc, tiled floor, part tiled walls, heated towel rail, airing cupboard with combi boiler (untested), double glazed frosted window to rear aspect.
Second Floor Landing - Skylight, carpet, doors to:
Bedroom Three - 3.35m x 2.29m (11" x 7'06") - Double glazed window to rear aspect, radiator, carpet.
Bedroom Four - 3.91m x 3.63m (12'10" x 11'11") - Double glazed velux windows x2, radiator, carpet, access to eaves storage.
Rear Garden - Paved patio area, mainly laid to lawn, wooden shed, patio to rear.
Reference - lanes property agents (lanes property agents) - ET5132/PB/AX/PB/210224
Located conveniently with easy access to Enfield Town Centre, Easy access to both Enfield town train station and Southbury road railway station. Local bus routes and walking distance to Enfield leisure centre and Enfield retail park.
Entrance Lobby - Entrance via front door, Door leading to lounge.
Through Lounge - 4.32m x 6.96m (14'2" x 22'10") - Double glazed bay window to front aspect, radiators x3, fireplace, carpet, frost window to rear aspect, under stairs cupboard, stairs to first floor landing, door leading to kitchen.
Kitchen/Diner - 5.79m x 3.86m (19" x 12'8") - Wall and base units with granite worktops, inset sink drainer with mixer tap, island with granite worktop, integrated 5 ring gas hob, extractor above, integrated double oven and microwave oven, space for fridge/freezer, washing machine, tumble dryer, dish washer, additional under counter fridge space, tiled floor, Part tiled walls, underfloor heating, skylight, bi folding doors to rear aspect leading to garden.
First Floor Landing - Carpet, stairs to second floor landing, spotlights to ceiling, doors to:
Bedroom One - 4.32m x 3.43m (14'2" x 11'3") - Double glazed windows x2 to front aspect, radiator, carpet.
Bedroom Two - 3.40m x 2.77m (11'2" x 9'1") - Double glazed window to rear aspect, radiator, carpet.
Bathroom - Panel enclosed bath with mixer tap and shower attachment, double shower cubicle with mixer tap and shower above, vanity unit with mixer tap, low level wc, tiled floor, part tiled walls, heated towel rail, airing cupboard with combi boiler (untested), double glazed frosted window to rear aspect.
Second Floor Landing - Skylight, carpet, doors to:
Bedroom Three - 3.35m x 2.29m (11" x 7'06") - Double glazed window to rear aspect, radiator, carpet.
Bedroom Four - 3.91m x 3.63m (12'10" x 11'11") - Double glazed velux windows x2, radiator, carpet, access to eaves storage.
Rear Garden - Paved patio area, mainly laid to lawn, wooden shed, patio to rear.
Reference - lanes property agents (lanes property agents) - ET5132/PB/AX/PB/210224
