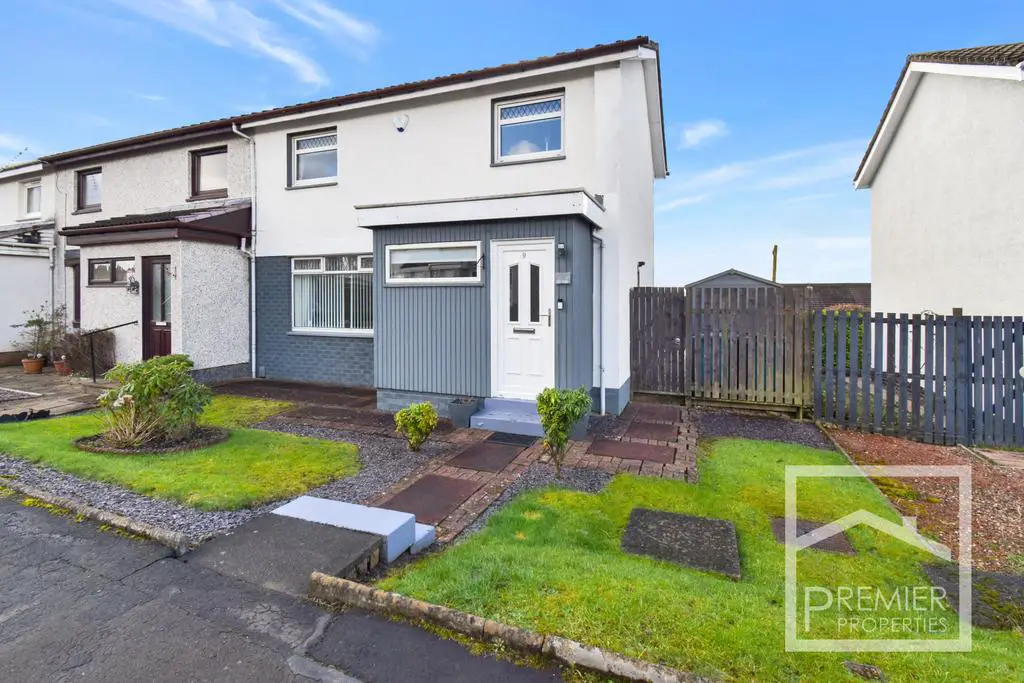
House For Sale £165,000
A beautifully presented three bedroom end terrace house situated in one of Calderbraes most popular parts.
Accommodation:
This property provides a well appointed space and includes a 15' x 9' entrance hall with a storage cupboard, a dual aspect 19' 6" lounge/diner and a modern fitted kitchen with a range of wall and base units which incorporates an electric oven and hob and a fridge freezer. To the first floor there three generous bedrooms and a stunning bathroom which includes a 3 piece white suite and a built in shower cubicle. Outside there are lawns to the front with a pathway lwading to the front door and gate to the rear. Other features are GCH & DG. The rear garden is South facing has been separated into two areas, a large decked area with a timber shed to the side and a good sized artificial lawned area with fenced borders.
As this property is set within a very sought after location and is in a great order we recommend early viewings to avoid disappointment.
Amenities:The village of Uddingston is held in high regard with its excellent Main Street providing an abundance of shops, cafes, pubs, restaurants and every day shopping needs. The area benefits from an array of leisure facilities including gyms, swimming and sports complexes, a bowling and tennis club, a cricket and sports club, a number of childrens play areas, Bothwell Castle, nature walks and the nearby Bothwell and Calderbraes golf courses. Uddingston also benefits from its very own Train Station which provides a regular service to both Glasgow and Edinburgh City Centres as well as connecting throughout the rest of the UK. The M8, M73 and recently extended M74 motorways are nearby which provide excellent access to nearby towns such as Hamilton, Motherwell, East Kilbride and around the central belt. Ample bus services are also available providing access to the surrounding towns within the Lanarkshire area as well as Glasgow city centre. The location is very attractive to families with popular schooling in the area including Uddingston Grammar School.
Property additional info
Hallway: 15' x 9' (4.57m x 2.74m)
Lounge/Diner: 19' 6" x 12' 6" (5.94m x 3.81m)
Kitchen: 9' 5" x 9' 6" (2.87m x 2.90m)
Bedroom 1: 11' 1" x 12' 9" (3.38m x 3.89m)
Bedroom 2: 8' 6" x 12' 9" (2.59m x 3.89m)
Bedroom 3: 11' 2" x 6' 7" (3.40m x 2.01m)
Bathroom: 8' 5" x 5' 8" (2.57m x 1.73m)
Houses For Sale First Street
Houses For Sale Old Edinburgh Road
Houses For Sale Calderbraes Avenue
Houses For Sale Glencroft Avenue
Houses For Sale Watling Street
Houses For Sale First Avenue
Houses For Sale Dalveen Drive
Houses For Sale Second Street
Houses For Sale Moray Gardens
Houses For Sale Angus Gardens
