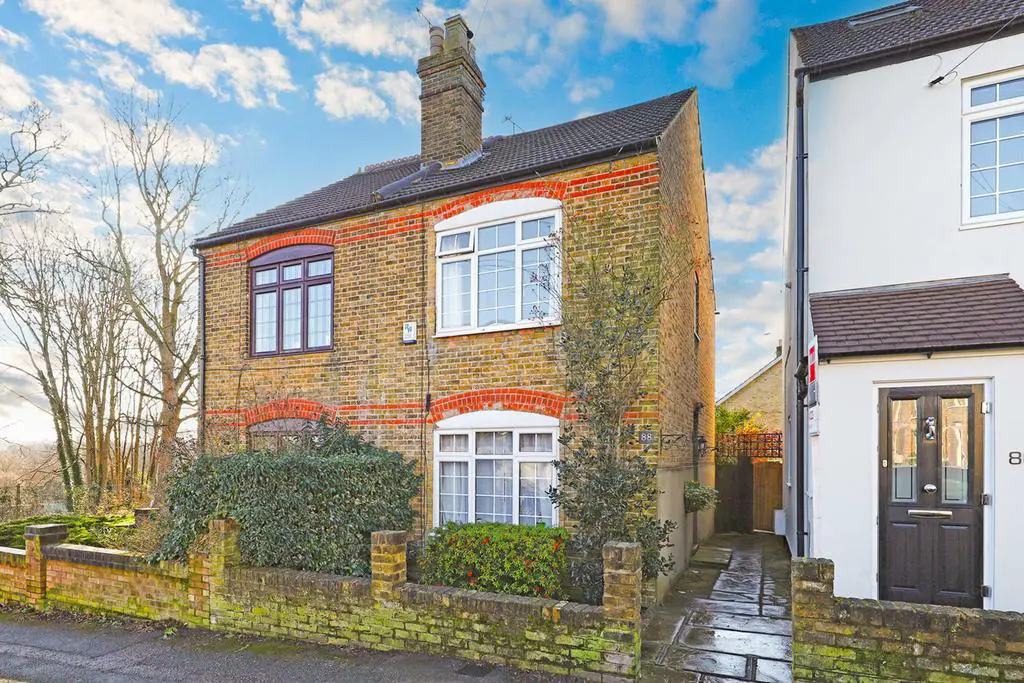
House For Sale £595,000
A charming Victorian semi-detached property which is ideally situated for the Central Line Station, Queen Road and the green spaces of Buckhurst Hill. The property offers two reception rooms, a delightful mix of period features, fitted kitchen, ground floor shower room, two double bedrooms, great size bathroom and a south facing rear garden. Certainly not one to be missed.
Location
Lower Queens Road is characterful no through road, with a mix of similar period properties. The house is ideally located for Buckhurst Hill Central Line station (just five minutes walk away), with its direct services to the City, Canary Wharf and West End and Queens Road's cafes, restaurants, boutique shops and Waitrose Supermarket are a similar short walk away. The area is well served with both state and independent schools, with Buckhurst Hill Community Primary School is just a little further down the road. For leisure pursuits, there are the green spaces of Roding Valley Nature Reserve and Epping Forest on the doorstep with a good selection of sports clubs and a David Lloyd close by.
Interior
The ground floor offers two reception rooms, the front lounge with its focal point being a log burner and traditional fire surround and hearth with coving and shelving to one of the alcoves. The rear dining room opens to the kitchen to make a great family or entertaining space with French doors opening to the rear garden. The kitchen area is fitted with an excellent range of base & wall mounted units with contrasting worksurfaces. There is ample space for appliances alongside plenty of storage space and also has the benefit of underfloor heating. Beyond the kitchen is a lobby with pantry, door to the garden and access to a shower room / guest cloakroom, also with underfloor heating.. This is fitted with a white suite including a corner shower enclosure with contrasting tiling. Upstairs are two well appointed double bedrooms, the principal room with a generously proportioned en suite bathroom with stylish fittings including a freestanding roll top bath and a separate shower cubicle with contrasting tiling and underfloor heating.
Exterior
The front garden is paved with a dwarf wall and shrub borders with a shared path leading to the front door and beyond to the garden gate. The rear garden is south facing, measuring approximately 55ft in length and paved with mature shrub and tree borders, making the perfect little spot to relax on a summer's evening. To the rear of the garden is a timber shed and log store.
Location
Lower Queens Road is characterful no through road, with a mix of similar period properties. The house is ideally located for Buckhurst Hill Central Line station (just five minutes walk away), with its direct services to the City, Canary Wharf and West End and Queens Road's cafes, restaurants, boutique shops and Waitrose Supermarket are a similar short walk away. The area is well served with both state and independent schools, with Buckhurst Hill Community Primary School is just a little further down the road. For leisure pursuits, there are the green spaces of Roding Valley Nature Reserve and Epping Forest on the doorstep with a good selection of sports clubs and a David Lloyd close by.
Interior
The ground floor offers two reception rooms, the front lounge with its focal point being a log burner and traditional fire surround and hearth with coving and shelving to one of the alcoves. The rear dining room opens to the kitchen to make a great family or entertaining space with French doors opening to the rear garden. The kitchen area is fitted with an excellent range of base & wall mounted units with contrasting worksurfaces. There is ample space for appliances alongside plenty of storage space and also has the benefit of underfloor heating. Beyond the kitchen is a lobby with pantry, door to the garden and access to a shower room / guest cloakroom, also with underfloor heating.. This is fitted with a white suite including a corner shower enclosure with contrasting tiling. Upstairs are two well appointed double bedrooms, the principal room with a generously proportioned en suite bathroom with stylish fittings including a freestanding roll top bath and a separate shower cubicle with contrasting tiling and underfloor heating.
Exterior
The front garden is paved with a dwarf wall and shrub borders with a shared path leading to the front door and beyond to the garden gate. The rear garden is south facing, measuring approximately 55ft in length and paved with mature shrub and tree borders, making the perfect little spot to relax on a summer's evening. To the rear of the garden is a timber shed and log store.