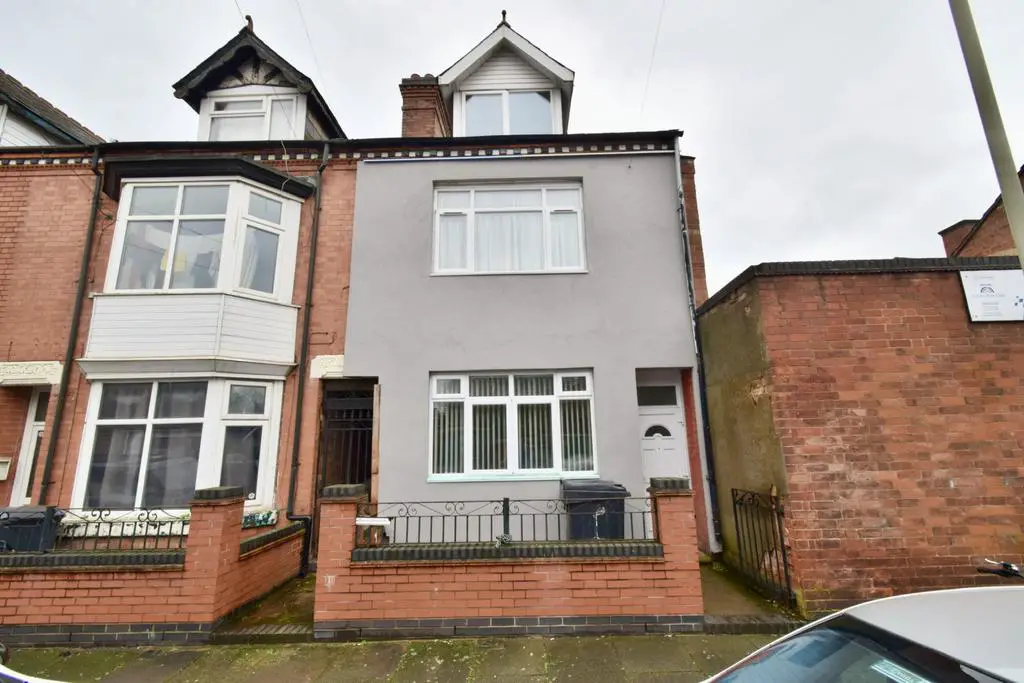
House For Sale £340,000
Kings are excited to present this well presented four-bedroom terraced property found on Haynes Road located in the Humberstone area. Haynes Road is conveniently located off Uppingham Road within walking distance to local amenities and shops, including pharmacies, supermarkets, local schools and places of worship. This property is one not to miss out on being well presented throughout and next to no work needed for the next owner. The property benefits from a spacious layout with a ground floor consisting of two reception rooms, kitchen/diner, utility area and downstairs bathroom, a first floor consisting of three double bedrooms and the family bathroom, and a second floor consisting of one double bedroom, store room and a walk in wardrobe.
As you enter the property you initially enter the first reception room consisting of carpeted flooring, fitted fixtures providing ample storage space, a front facing double-glazed window, fitted spotlights, wall mounted radiator and sliding door access to the rest of the property. The second reception room has an open play layout with the remainder of the ground floor, consisting of carpeted flooring, access to both the garden and under stair storage, and access via an opening to the kitchen/diner. The kitchen/diner has been modernised throughout with tiled flooring, double-glazed windows, integrated oven/hob, fitted storage shelves and worktops as well as access to a rear utility area and downstairs bathroom. The downstairs bathroom consists of a shower, toilet and sink.
As you ascend the stairway onto the first floor you approach a spacious landing area providing access to three double bedrooms and the family bathroom. Bedroom one is a spacious double bedroom located at the front of the property consisting of carpeted flooring, a wall mounted radiator and a front facing double-glazed window. Bedroom two is a double bedroom found toward the rear of the property as you continue down the landing area, consisting of carpeted flooring, a rear facing double-glazed window and a wall mounted radiator. Bedroom three is a double bedroom located at the rear of the property consisting of carpeted flooring, a rear facing double-glazed window and a wall mounted radiator. The family bathroom is located between bedrooms two and three consisting of a three-piece layout with a shower, sink and toilet, tiling throughout and a double-glazed window.
The second floor adds convenience for the owner adding a fourth bedroom and a separate storage space. Bedroom four is a double bedroom located at the front of the property consisting of carpeted flooring, a front facing double-glazed window, wall mounted radiator and access to a walk in wardrobe.
This property is one not to miss out on, ideal for large families looking for a property that feels spacious throughout and has next to no work required making it ready to move into. The property offers gas central heating, two bathrooms, spacious rooms throughout, a garden area with additional storage space to the rear, the possibility for CCTV cameras to be installed as all of the wiring is in place and is available by appointment only. Call Kings now[use Contact Agent Button]!!!!
Property Info
Ground Floor
Living Room: 3.94m x 4.15m (12’11” x 13’7”) – initial reception room as you enter the property consisting of carpeted flooring, fitted shelves, fitted spotlights, wall mounted radiator, front facing double-glazed window and sliding door access to the remainder of the property
Reception Room: 4.32m x 4.15m (14’2” x 13’7”) – spacious reception room located towards the rear of the property consisting of carpeted flooring, garden access, under stair storage access, opening to the kitchen/diner and a wall mounted radiator
Kitchen/Diner: 5.39m x 2.69m (17’8” x 8’10”) – modernised kitchen area accessed via the second reception room consisting of tiled flooring, double-glazed windows, fitted worktops and storage cupboards, an integrated oven/hob, access to the utility area and downstairs bathroom and rear garden access
Bathroom: 2.46m x 0.84m (8’1” x 2’9”) – downstairs bathroom consisting of a shower, sink and toilet
First Floor
Bedroom One: 3.96m x 4.75m (13’ x 15’7”) – spacious double bedroom located at the front of the property consisting of carpeted flooring, a front facing double-glazed window and a wall mounted radiator
Bedroom Two: 3.38m x 3.81m (11’1” x 12’6”) – double bedroom located towards the rear of the property consisting of carpeted flooring, a rear facing double-glazed window and a wall mounted radiator
Bedroom Three: 3.66m x 2.57m (12’ x 8’5”) – double bedroom located towards the rear of the property consisting of carpeted flooring, rear facing double-glazed window and a wall mounted radiator
Bathroom: 2.32m x 1.75m (7’7” x 5’9”) – three-piece bathroom consisting of tiling throughout, a shower, sink and toilet
Second Floor
Bedroom Four: 3.33m x 4.28m (10’11” x 14’1”) – double bedroom located at the front of the property consisting of carpeted flooring, a front facing double-glazed window, wall mounted radiator and access to a walk-in wardrobe