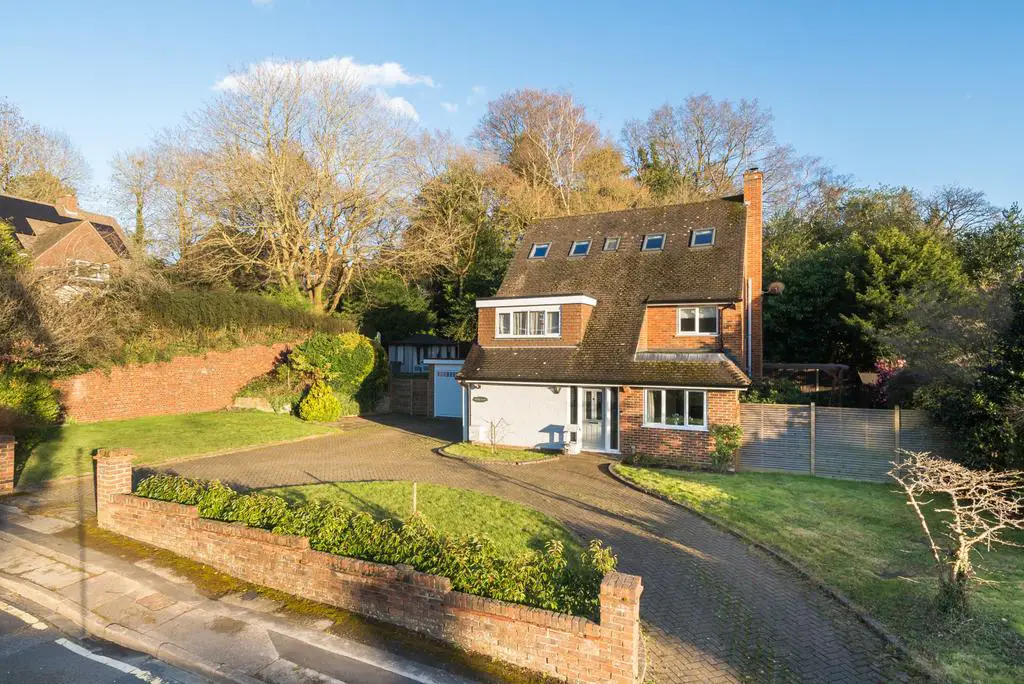
House For Sale £1,250,000
A superbly presented and substantial family home sitting at the far end of a peaceful and hugely coveted cul de sac setting in south Woking. Positioned within just a short walk of the town centre and station, the house offers a perfect balance between peace and quiet and convenience.
EPC Rating C
Bylands is a much coveted position in south Woking, renowned for its harmonious blend of serenity and accessibility. Positioned within close proximity to the town centre and station, it offers residents the best of both worlds: a peaceful retreat while being conveniently connected to the amenities of the town centre.
Tucked away at the end of a cul-de-sac, the house enjoys a prime spot, nestled in a corner that enhances its privacy. This unique positioning not only provides seclusion but also affords an expansive view from the front, contributing to its appeal. With its tranquil surroundings and convenient location, Bylands embodies the ideal residential setting for those seeking a balance between tranquillity and accessibility.
The home exudes an irresistible charm right from the moment you step inside, with the abundance of natural light that floods every corner creating an inviting and airy atmosphere. Spread across three floors, the generous layout provides ample room for a family to thrive, while also offering versatility to adapt to various needs and preferences. Whether it's cozy family gatherings or quiet moments of solitude, this home effortlessly accommodates every aspect of modern living.
The kitchen dining room serves as the bustling heart of the home, catering not only to daily family life but also providing a charming space for entertaining guests. Renovated to an impeccable standard, its sleek and contemporary design exudes elegance and functionality. A seamless integration of appliances within the cabinets ensures both efficiency and aesthetic appeal. At one end of the room, there is ample space for a large dining table, meanwhile, at the opposite end, doors open out onto the rear terrace and garden, seamlessly blending indoor and outdoor living spaces and offering opportunities for al fresco dining in the warmer months.
The upper floors of the house maintain the overarching theme of light and space seen throughout the entire property. The main bedroom on the top floor stands out as a remarkably comfortable space, accentuated by a Juliette balcony at the rear. Across from this bedroom lies another room, presently used as a home office, which could easily be converted into a fantastic dressing room. Pairing it with the contemporary bathroom situated inbetween would result in an exceptional main suite.
On the middle floor, there are four additional bedrooms. These bedrooms offer comfortable and private spaces for family members or guests. Additionally, there are two well-appointed bathrooms on this floor, ensuring convenience and comfort for everyone. One of these bathrooms is en suite, providing added luxury and privacy for one of the bedrooms. Overall, the accommodation layout is thoughtfully designed to cater to the needs of a family, offering both functionality and comfort.
EPC Rating C
Bylands is a much coveted position in south Woking, renowned for its harmonious blend of serenity and accessibility. Positioned within close proximity to the town centre and station, it offers residents the best of both worlds: a peaceful retreat while being conveniently connected to the amenities of the town centre.
Tucked away at the end of a cul-de-sac, the house enjoys a prime spot, nestled in a corner that enhances its privacy. This unique positioning not only provides seclusion but also affords an expansive view from the front, contributing to its appeal. With its tranquil surroundings and convenient location, Bylands embodies the ideal residential setting for those seeking a balance between tranquillity and accessibility.
The home exudes an irresistible charm right from the moment you step inside, with the abundance of natural light that floods every corner creating an inviting and airy atmosphere. Spread across three floors, the generous layout provides ample room for a family to thrive, while also offering versatility to adapt to various needs and preferences. Whether it's cozy family gatherings or quiet moments of solitude, this home effortlessly accommodates every aspect of modern living.
The kitchen dining room serves as the bustling heart of the home, catering not only to daily family life but also providing a charming space for entertaining guests. Renovated to an impeccable standard, its sleek and contemporary design exudes elegance and functionality. A seamless integration of appliances within the cabinets ensures both efficiency and aesthetic appeal. At one end of the room, there is ample space for a large dining table, meanwhile, at the opposite end, doors open out onto the rear terrace and garden, seamlessly blending indoor and outdoor living spaces and offering opportunities for al fresco dining in the warmer months.
The upper floors of the house maintain the overarching theme of light and space seen throughout the entire property. The main bedroom on the top floor stands out as a remarkably comfortable space, accentuated by a Juliette balcony at the rear. Across from this bedroom lies another room, presently used as a home office, which could easily be converted into a fantastic dressing room. Pairing it with the contemporary bathroom situated inbetween would result in an exceptional main suite.
On the middle floor, there are four additional bedrooms. These bedrooms offer comfortable and private spaces for family members or guests. Additionally, there are two well-appointed bathrooms on this floor, ensuring convenience and comfort for everyone. One of these bathrooms is en suite, providing added luxury and privacy for one of the bedrooms. Overall, the accommodation layout is thoughtfully designed to cater to the needs of a family, offering both functionality and comfort.
