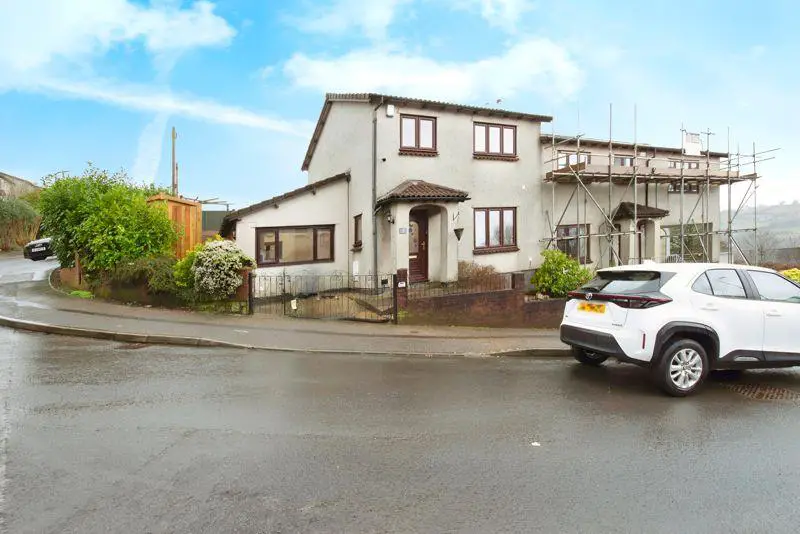
House For Sale £230,000
Guide Price £230,000 TO £240,000*SPACIOUS SEMI-DETACHED HOME*OPEN-PLAN RECEPTION ROOM * MODERN KITCHEN *THREE DOUBLE BEDROOMS *CONTEMPORARY BATHROOM*RECENTLY LANDSCAPED REAR GARDEN*OFF ROAD PARKING*CONVENIENT LOCATION NEAR SCHOOLS AND AMENITIES*
We are pleased to offer to this charming 3-bedroom semi-detached property on Eppynt Close in Risca, a perfect spot for families looking for a lovely home. Located near schools and local amenities, this property is not only a beautiful place to live but also convenient for daily activities. Outside, the property offers a gated parking space, and low maintenance front garden being mainly decorative stones with mature bushes.
Stepping into the property, there is a hall that provides access to all the downstairs rooms as well as the stairs to the first floor. Immediately to the right, you'll be greeted by the inviting open-plan living dining room, featuring large windows that flood the space with natural light, creating a warm and welcoming atmosphere, there is plenty of space for both living and dining furniture. The room also boasts a cosy fireplace, ideal for relaxing evenings with loved ones. Adjacent is the useful utility room, this provides extra storage units and work surface as well as having an integrated fridge freezer. From here there is rear access into the garden. The modern kitchen is larger than average with plenty of wall and floor storage units and work surface.
Upstairs, you'll find three double bedrooms, each providing comfortable and spacious areas for the whole family. The bathroom features a luxurious monsoon shower over the bath, perfect for unwinding after a long day, W.C and hand basin.
Outside, the rear garden has recently been landscaped, the decked area is composite decking, with steps up to a grass tier and a further tier of decorative stone. There is also a useful brick outbuilding, which has power and lighting, as well as enough room for a further garden shed. From the top tier of the property you can enjoy the views over the valley.
Don't miss the opportunity to make this house your home sweet home!
Hall
Living Dining Room - 21' 4'' x 15' 3'' (6.49m x 4.65m Max)
Utility Room - 9' 1'' x 8' 10'' (2.76m x 2.7m)
Kitchen - 16' 5'' x 9' 2'' (5.0m x 2.79m)
Landing
Bedroom 1 - 11' 9'' x 10' 8'' (3.58m x 3.24m)
Double Bedroom
Bedroom 2 - 9' 3'' x 9' 7'' (2.81m x 2.93m)
Double Bedroom
Bedroom 3 - 8' 7'' x 7' 5'' (2.61m x 2.26m)
Double Bedroom
Bathroom - 8' 6'' x 5' 8'' (2.60m x 1.72m)
Council Tax Band: C
Tenure: Freehold